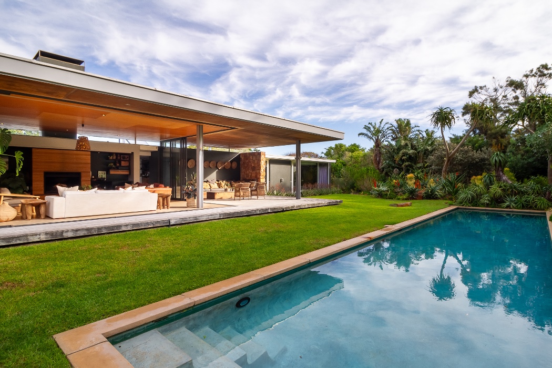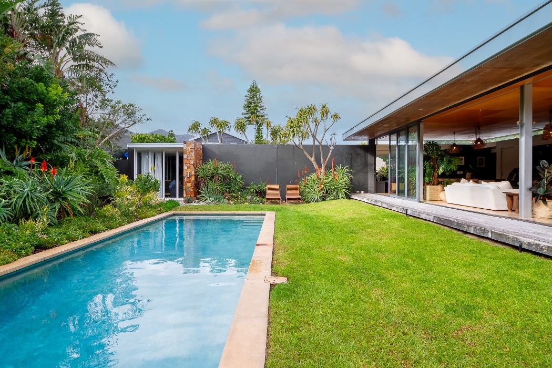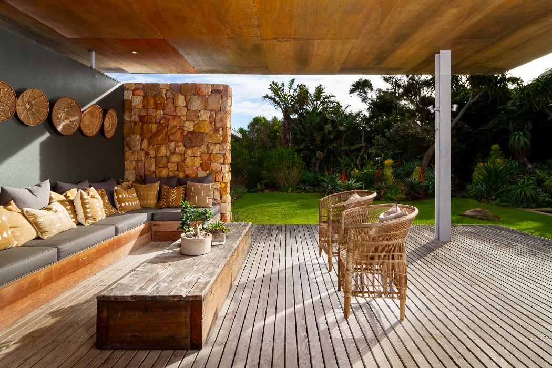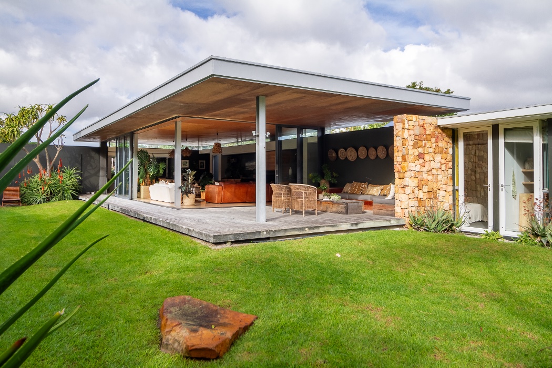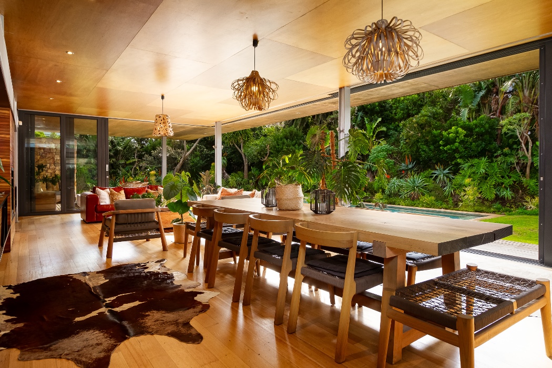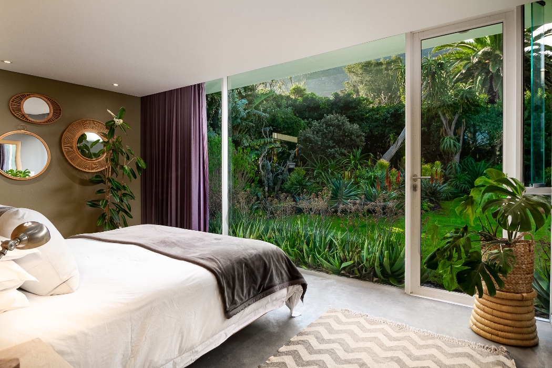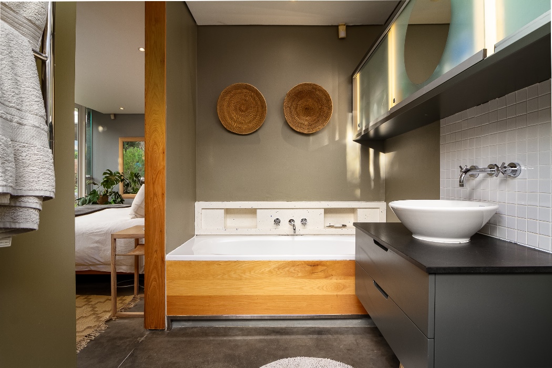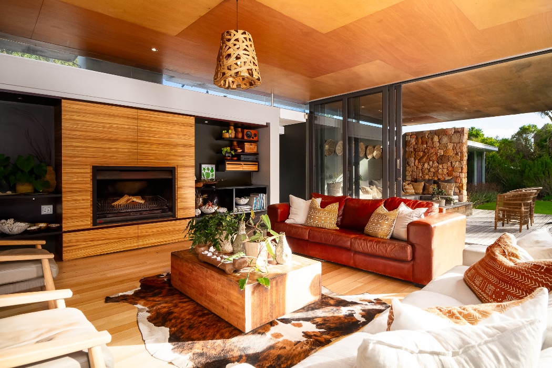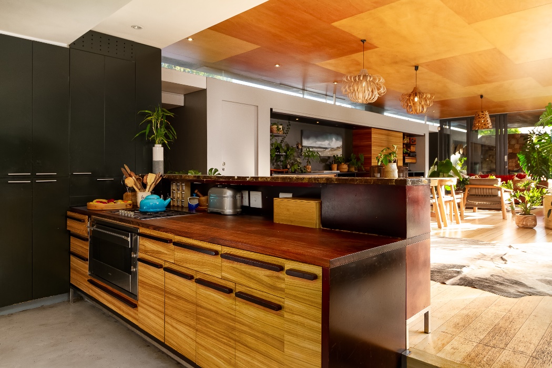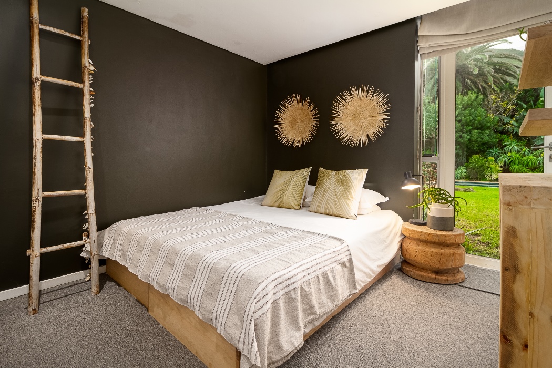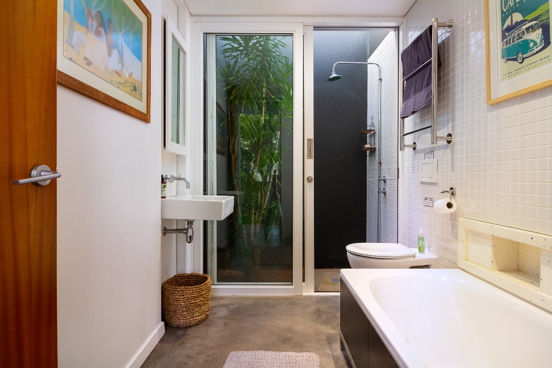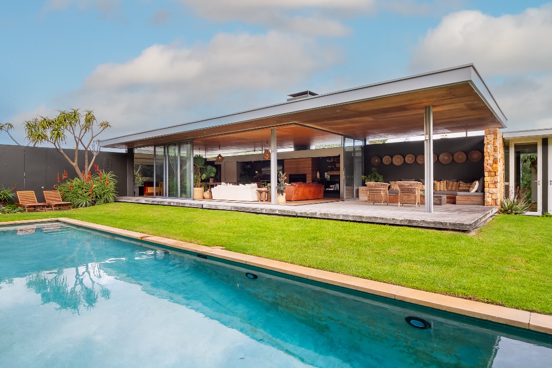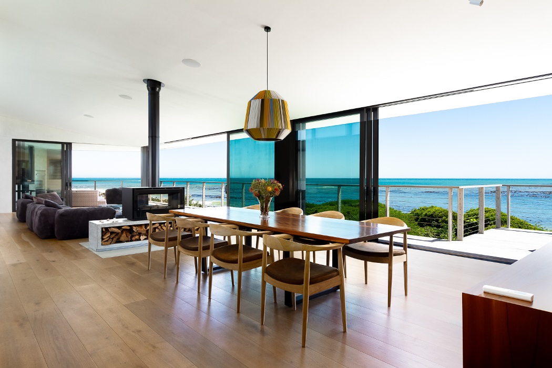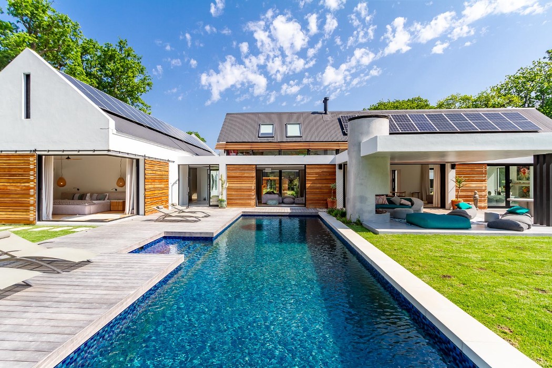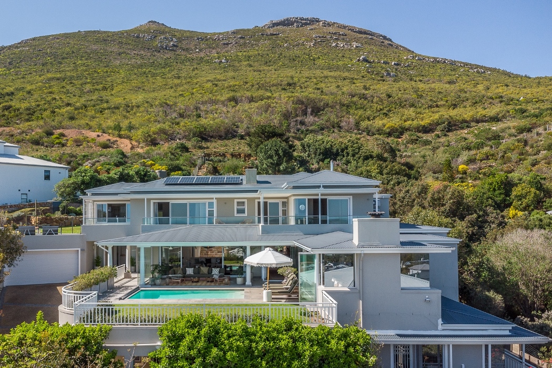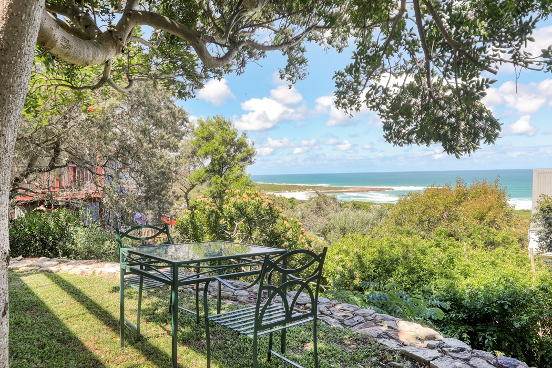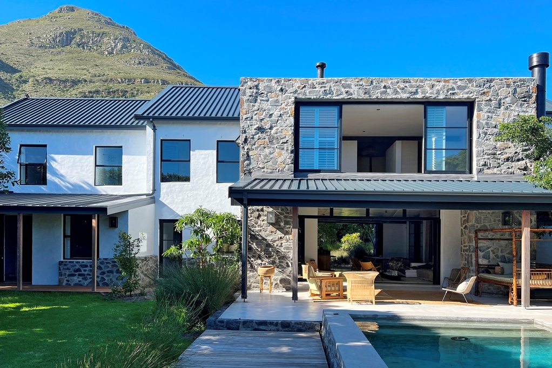Noordhoek Chic
Please download our PDF for a full selection of images of this CVC selected property. (click on any image for full gallery)
Bedrooms
Pool
4
15m x 2.5m
Sleeps
Views
8
Mountain
Bathrooms
3
Designed to seamlessly blend a lush tropical garden with the living space, this contemporary home in Noordhoek offers an effortless connection between indoor and outdoor areas, made possible by stunning floor-to-ceiling glass doors. The thoughtful L-shaped design not only enhances the aesthetic appeal of the home but also provides protection from the southeaster winds during the summer months. In winter, this unique layout beautifully captures the warmth of the sun, ensuring a cozy and inviting atmosphere throughout the year. Whether you’re lounging inside or enjoying the vibrant garden, this home truly embodies a harmonious lifestyle.
LivingA spacious and stunning living area serves as the heart of the house, seamlessly flowing into the lush indigenous garden and inviting lap pool. The tasteful décor features earthy tones and rich textures that create a warm and welcoming atmosphere. Bespoke natural elements add both functionality and beauty, including captivating African artworks and sculptural wooden stools crafted for Senufo chieftains. Together, these design choices create a harmonious blend of style and comfort, making the space perfect for relaxation and entertaining.
LeisureWith walls on two sides consisting entirely of sliding glass doors, the house beautifully frames breath-taking views of the mountains, creating a seamless connection with the garden, pool, and Chapman’s Peak. This thoughtful design allows natural light to pour into every corner of the home, creating a bright and airy ambiance. Plus, a leisurely 3-minute walk along a picturesque Cape nature path provides easy access to the beach, making it perfect for those who love to embrace the outdoors.
- Extra length king size bed
- En-suite bathroom
- Large floor to ceiling windows opening onto garden
Bedroom 1
- Queen size bed
- Shared bathroom
Bedroom 2
- Double Bed
- Shared bathroom
Bedroom 3
- Double bed
- En-suite bathroom
Bedroom 4
- En-suite to bedroom 1
- Bath, basin and toilet
- Outdoor shower (hot & cold)
Bathroom 1
- Services bedroom 2 & 3
- Bath, open-air shower, basin and toilet
Bathroom 2
- En-suite to bedroom 4
- Shower, basin and toilet
Bathroom 3
- Guest toilet
Other
- Open plan with kitchen and dining area
- Large floor to ceiling windows opening onto garden
- Fireplace
- Couches and chairs seating 7
- Guest bathroom
Formal Lounge Area
- Sheltered patio
- Corner couch seating 6
Outdoor Lounge
- Dining table for 10
Open plan dining area
- Fully equipped kitchen
- Gas hob-electric oven, microwave oven, kettle, toaster, coffee maker
- Dishwasher, fridge-freezer, washing machine, tumble drier
- Separate scullery
- 15m Lap pool
- No swimming pool safety feature
- Outdoor shower
- Lush tropical garden
- Barbeque Facilities (weber) and Fire pit
- On-and-off street parking (No garage)
- Private and secure - perimeter beams linked to armed response
- 3 min walk along Cape Nature Path to beach
- Power back-up for loadshedding
- Linen and Towels provided
- House keeping






