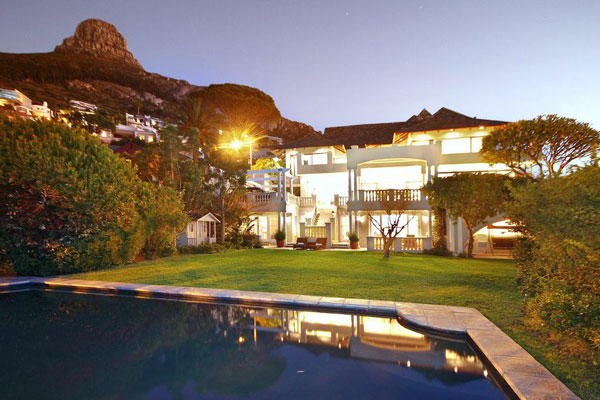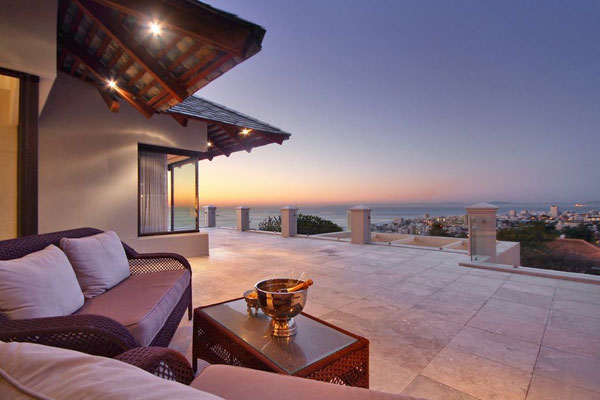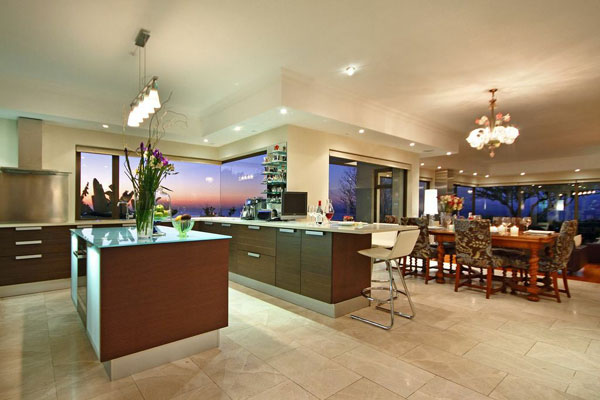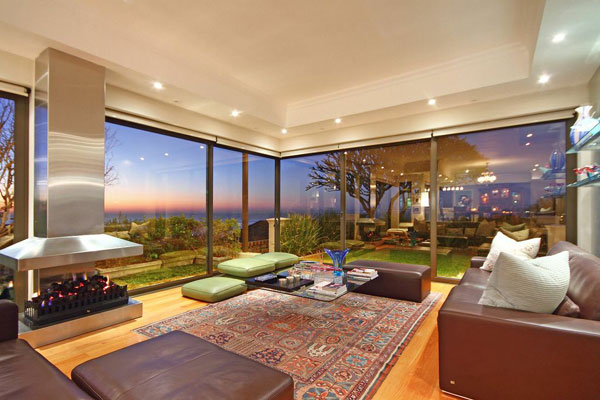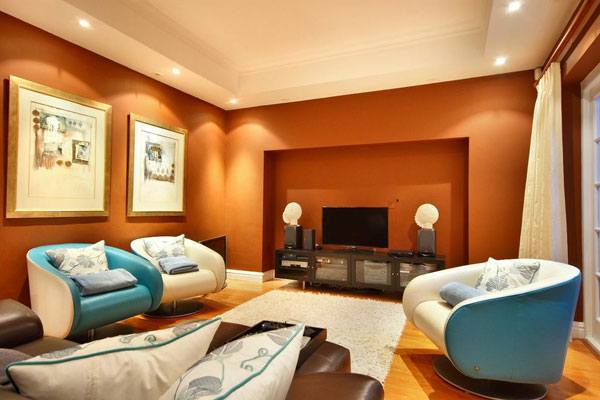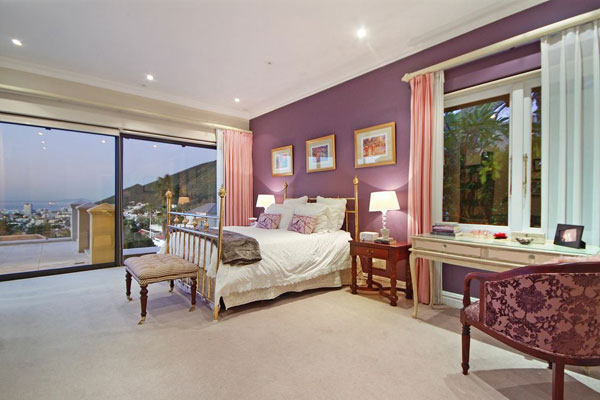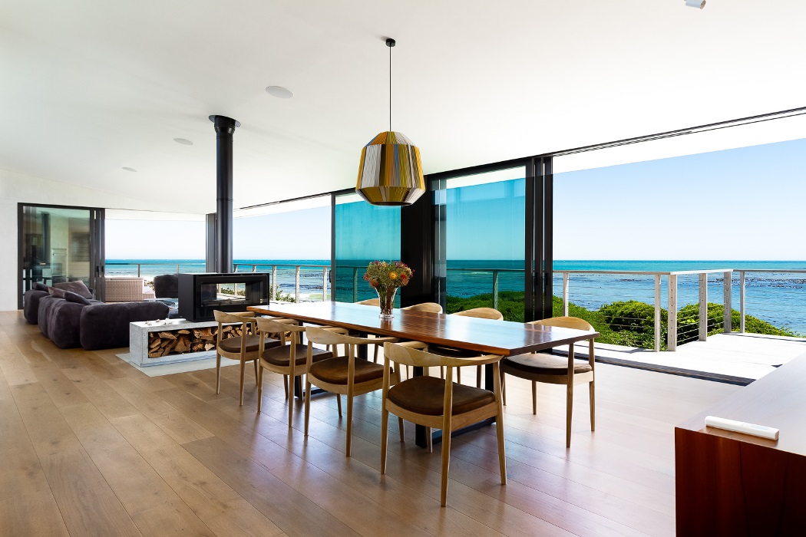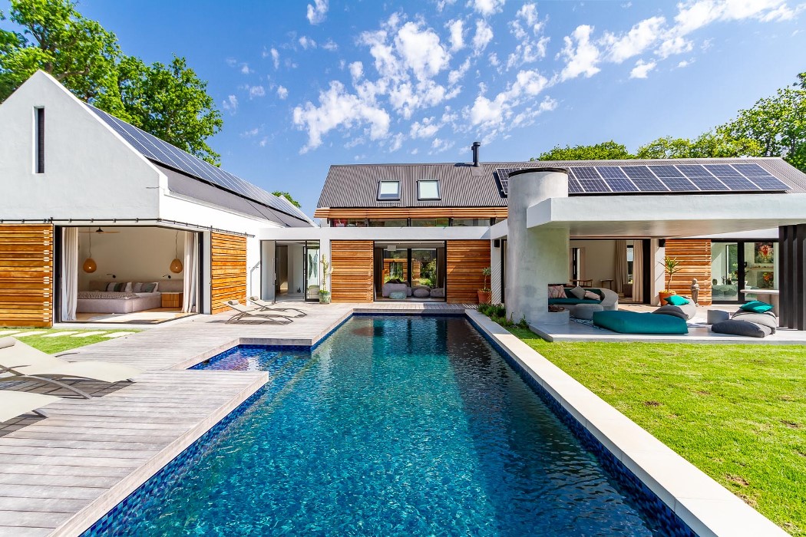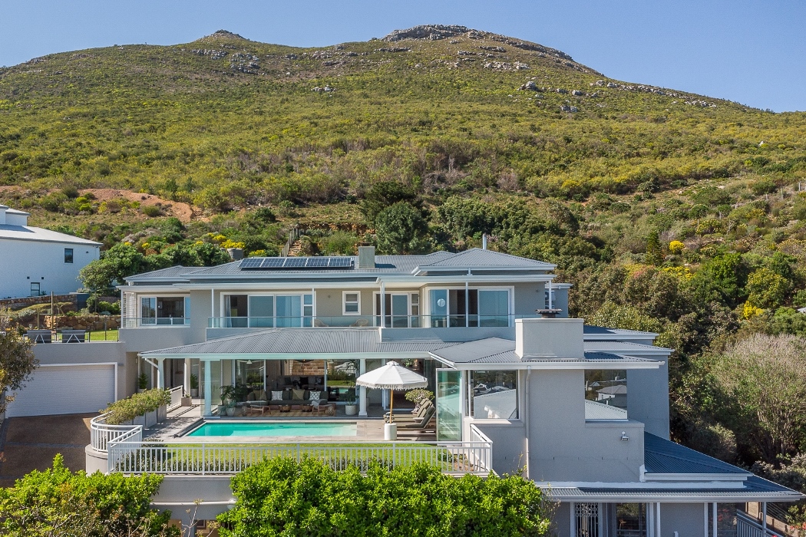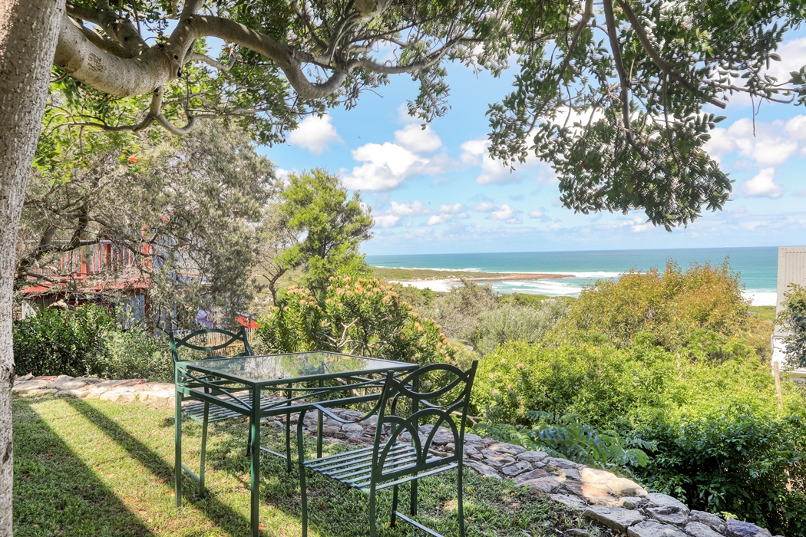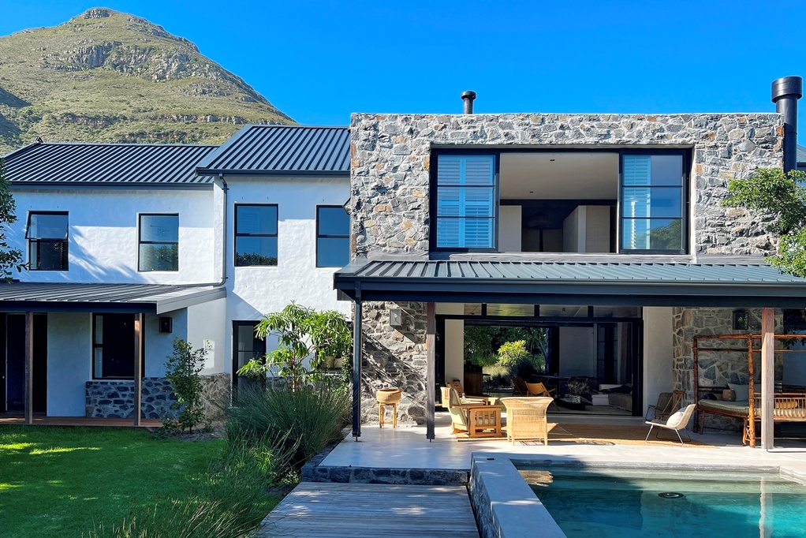Hamilton House
Please download our PDF for a full selection of images of this CVC selected property. (click on any image for full gallery)
Bedrooms
Pool
7
11m x 5m
Sleeps
Views
10
Sea, mountain
Bathrooms
6
One of the original villas built on the slopes of Table Mountain in the exclusive wind free area of Fresnaye. Built in 1932 this villa has been modernized while still retaining the charm of solid oak, marble floors and high ceilings. A very private property with large walled garden, salt water pool and koi fish pond.
Living
The large ground floor entrance hall leads through to a double volume living space, with wrap around glass walls which open onto a garden and terrace furnished with sofas and a dining table for al fresco dining on balmy summer evenings.
Leisure
Whether it is summer or winter this villa will ensure comfort all year round. Use the retractable awning on the terrace for shady lunches or spark the gas fire place in the luxurious lounge while you wile away the hours and recharge your batteries.
- King size four poster bed
- En-suite bathroom with oval bath and seperate glass shower
- Balcony with sea and city views
- Fireplace
- Flat-screen TV
Bedroom1
- Antique brass queen sized bed
- Views over the garden and the sea
- En-suite bathroom with bath and shower
- Balcony with sea views
- Walk through the dressing room to a marble bathroom
Bedroom2
- Offers queen bed
- En-suite marble bathroom with bath and shower
- Balcony with sea and city views
- Underfloor heating
Bedroom 3
- Double size bed
- En-suite marble shower room
- Underfloor heating
Bedroom4
- From the ground floor living area, walk down the oak staircase to a separate garden suite which leads on to the garden
- Double sized brass bed
- Marble bathroom en suite
Bedroom5
- Double size bed
- Large en-suite shower room
- Sitting room leading onto private court yard
- Garden suite with kitchenette
Bedroom 6
- Twin (2 x single) beds (king on request)
- Shared sitting room, kitchenette with bedroom 6
- Shared bathroom with bedroom 5
Bedroom 7
- En-suite to Master Bedroom
- Features glass shower, separate oval bath
- Under floor heating
Bathroom 1
- En-suite to Second Bedroom
- Features suspended glass shower
- Under floor heating
- Bath
Bathroom 2
- En-suite to Third Bedroom
- Features bath and shower
- Under floor heating
Bathroom 3
- En-suite to Fourth Bedroom
- Features shower only
- Under floor heating
Bathroom 4
- En-suite to Fifth Bedroom in Guest Suite
- Features bath and shower
Bathroom 5
- Guest toilet servicing the living/entertainment areas
- Under floor heating
Guest Bathroom
- En-suite to sixth Bedroom
- large shower
Bathroom 6
- Separate formal and TV lounges
- The formal lounge is open plan to the informal dining area and kitchen
- Features gas fireplace
- Lovely views of city and the sea
- Informal lounge is home theatre with large flat screen television, DVD, video, satellite channels and music system which can play throughout the house
- Formal dining room with large mahogany table
- Informal dining room, open plan to kitchen and lounge
- Features modern 8 seater dining table
- Beautifully and fully equipped kitchen with modern conveniences
- Complete with Italian dark wood and marble surfaces
- There are 2 Miele ovens and a steam oven, a gas and an electric hob, 1 dishwashers, 2 fridges, 1 freezer and a washing machine
- Kitchen leads back into scullery area
- Separate laundry area
- Lovely garden area with flat lawn and outdoor loungers
- Outdoor Barbeque/ Braai
- Two deck areas on the middle and upper levels
- Parking for 2 cars at the front entrance and for 2 cars below the garden level.
- The property is serviced, Monday - Friday
- Monitored electronic security system
- ADSL/ WiFi through-out house
- Braai/ Barbeque
- Ipod docking station






