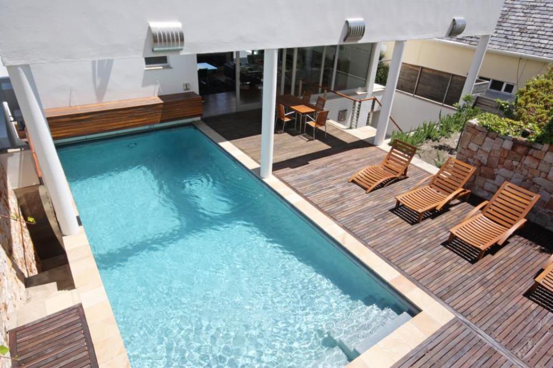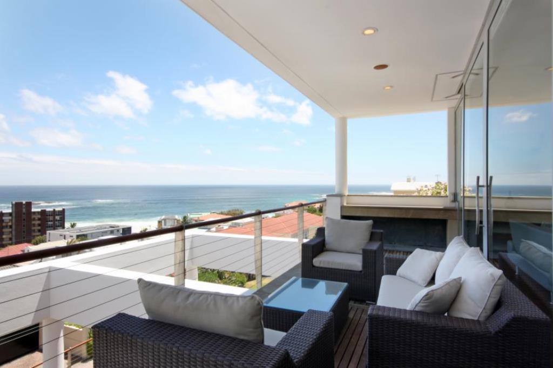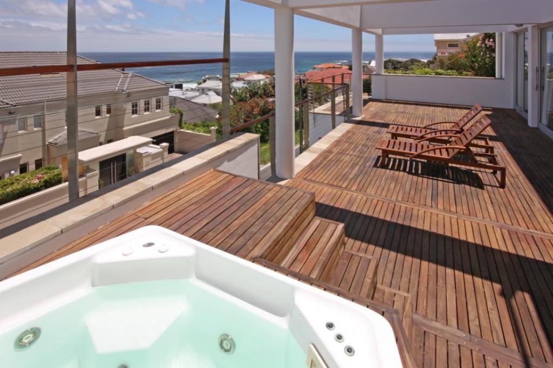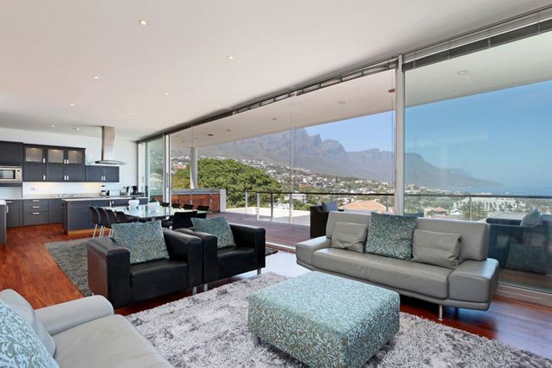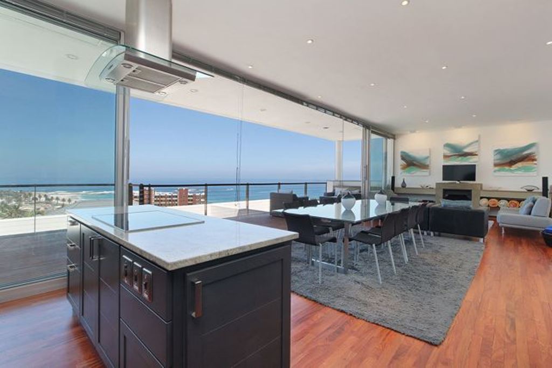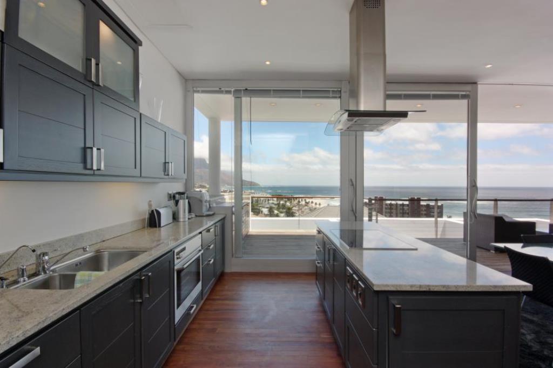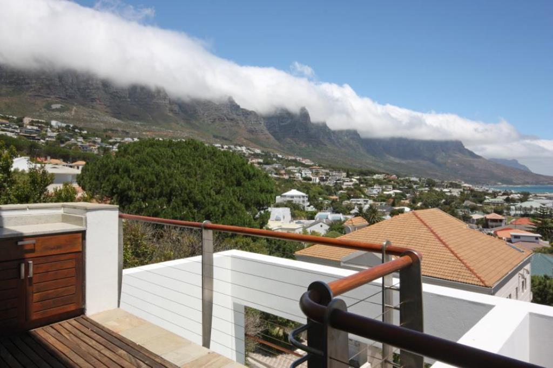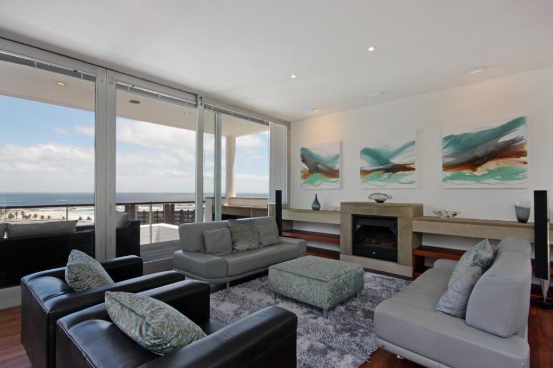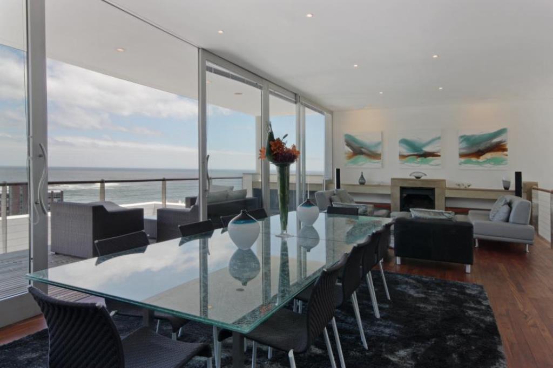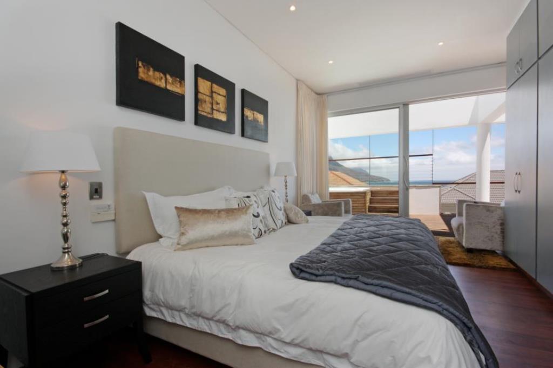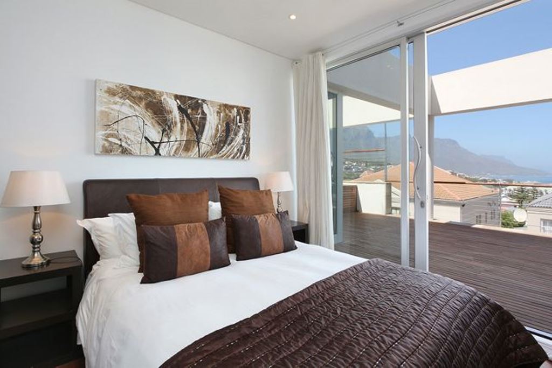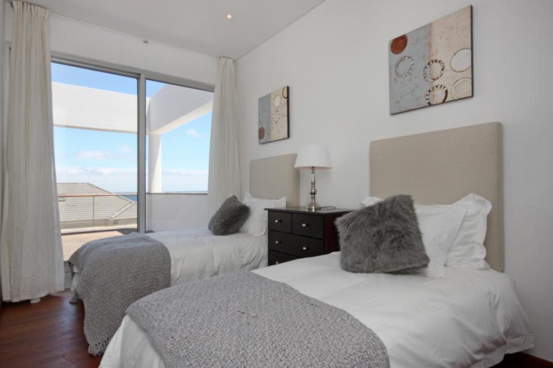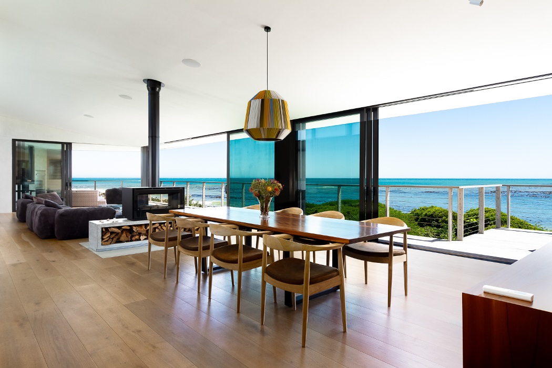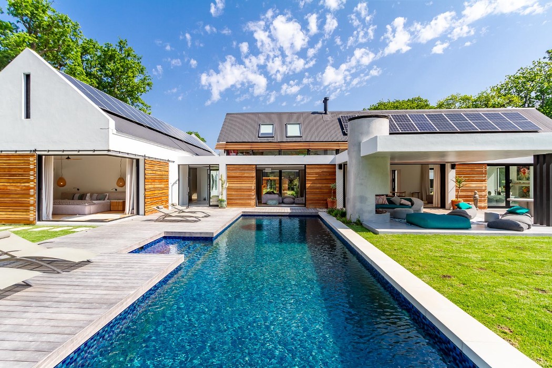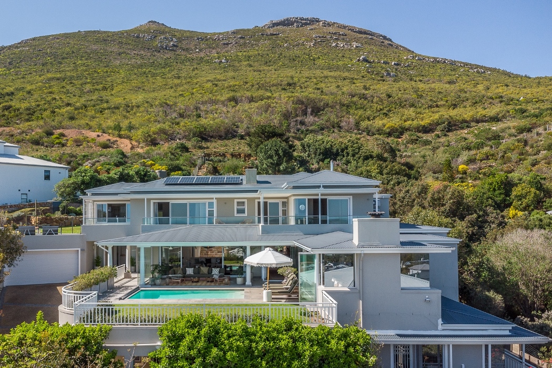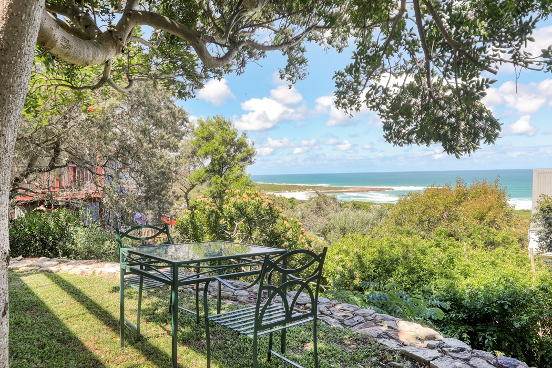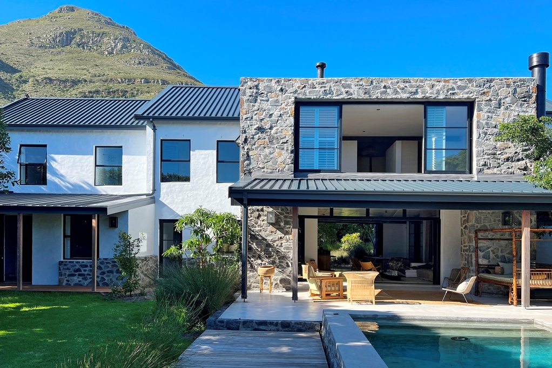Strathmore House
Please download our PDF for a full selection of images of this CVC selected property. (click on any image for full gallery)
Bedrooms
Pool
6
5m x 10m
Sleeps
Views
12
Sea
Bathrooms
3
This three level house offers you a chic, stylish holiday in Cape Town and boasts views of the 12 Apostles Mountain range and over the vast Atlantic. With wooden decks jutting out from every level, you can chose your own private space to enjoy the views or gather on the main deck that flows out from the top floor living room.
Living
With an open plan living area that leads into a stylish kitchen, it is an entertainer's paradise! The jacuzzi on the middle level is the ideal place to chill out with a glass of bubbly while watching the sun set into the Ocean. You enter the villa on street level and ascend first to the flatlet which has its own separate entrance and has a small living area, fully equipped kitchenette and two of the six bedrooms. Proceed to the next level where you will find the main entrance to the villa that is split over two levels.
Leisure
The heart of the villa is on the third floor upstairs where you will find a spacious open plan living area with wall to wall glass doors spilling onto the sheltered back terrace and the large sparkling pool. The dining area flows naturally too onto the covered front terrace with the BBQ and comfortable outdoor furniture for those ample days of sunshine, sundowner sessions and wonderful sea and mountain views.
- King size bed
- En-suite bathroom
- Leads onto deck with jacuzzi
- Partial sea views
- Air-conditioned
Bedroom 1
- Queen size bed
- En-suite bathroom
- Sea views with doors leading to deck
- Air-conditioned
Bedroom 2
- Queen size bed
- En-suite bathroom
- Sea views with doors leading to deck
- Air-conditioned
- Middle level
Bedroom 3
- Twin (2 x single) beds
- En-suite bathroom
- Sea views
- Air-conditioned
- Middle level
Bedroom 4
- Flatlet on lower level
- Queen size bed
- Shared bathroom
Bedroom 5
- Flatlet on lower level
- Twin beds
- Shared bathroom
Bedroom 6
- En-suite to bedroom 1
- Bath, shower, toilet and basin
Bathroom 1
- En-suite to bedroom 2
- Shower, basin and toilet
Bathroom 2
- En-suite to bedroom 3
- Shower, basin and toilet
Bathroom 3
- En-suite to bedroom 4
- Shower, basin and toilet
Bathroom 4
- Flatlet, shared bathroom with bedroom 5 and bedroom 6
- Shower-over-bath, toilet and basin
Bathroom 5
- Open plan leading into kitchen and dining area
- Opens onto front and back decks
- Sound system
Main lounge
- TV lounge on middle level
- Flat screen TV, DSTV, DVD and sound system
Second lounge
- Dining area for 10 guests
Open plan dining area
- Small lounge and kitchenette
- TV
Flatlet on lower level
- Fully equipped kitchen
- Gas hob-electric oven, fridge-freezer, microwave oven, kettle, toaster, coffee maker
- Dishwasher, washing machine, tumble drier
- Front terrace with gas BBQ and comfortable seating for 4
- Jacuzzi on middle terrace
- Outdoor dining for 8
- 6 pool loungers
- Single garage (remote access) with on street parking.
- Wi-Fi
- 24 hour armed response and alarm
- No swimming pool safety feature






