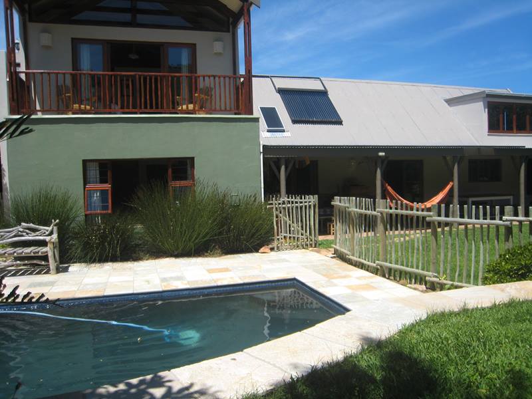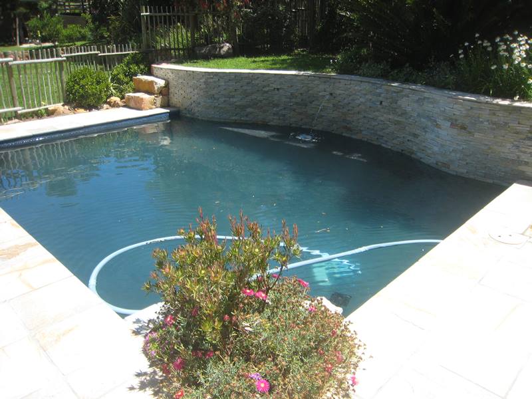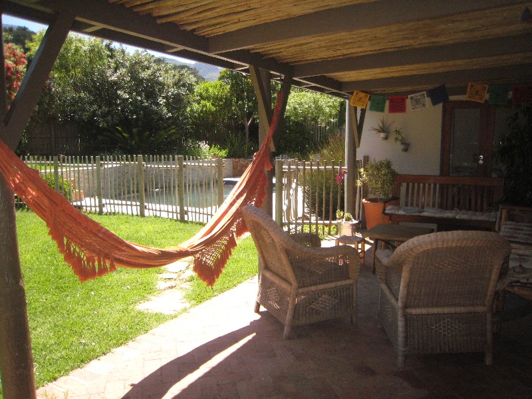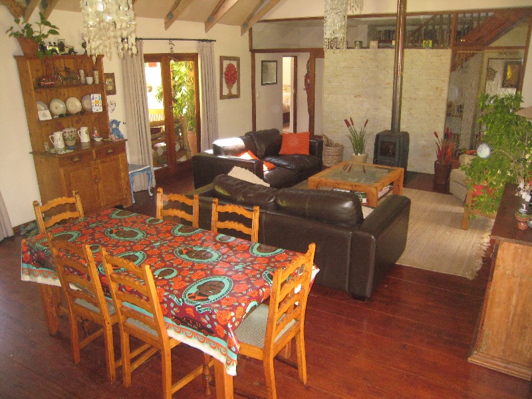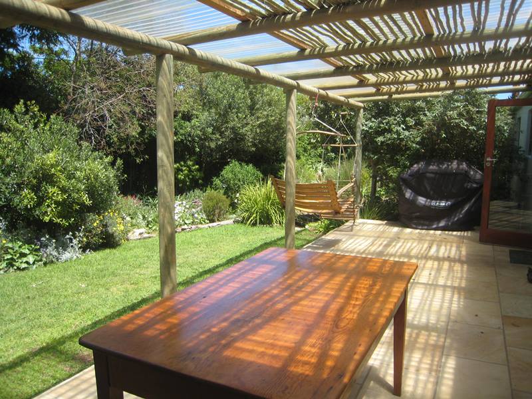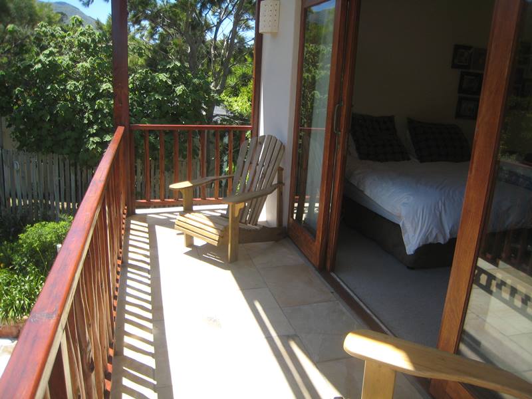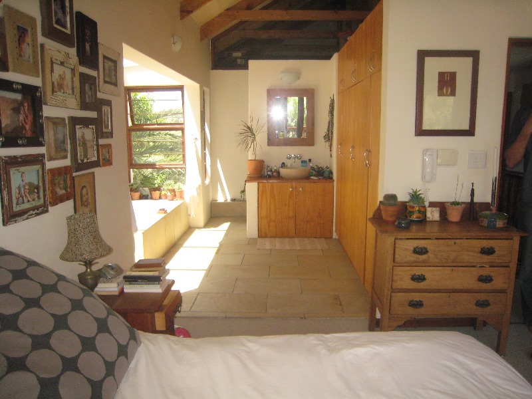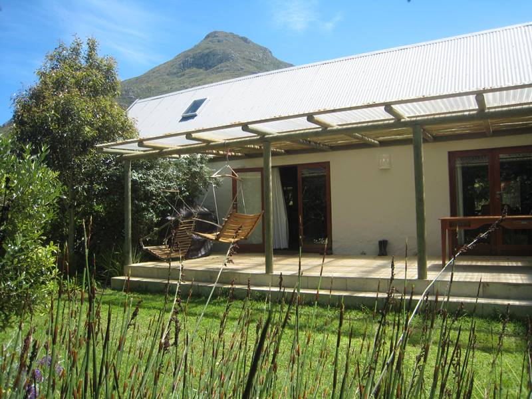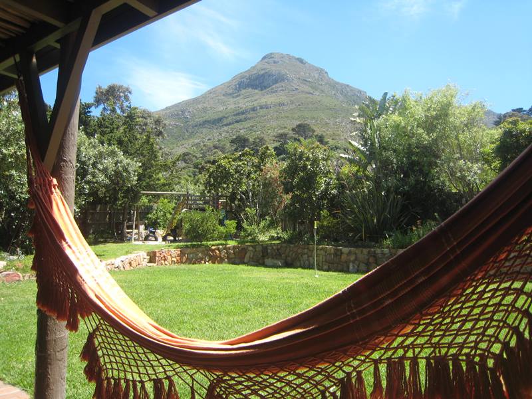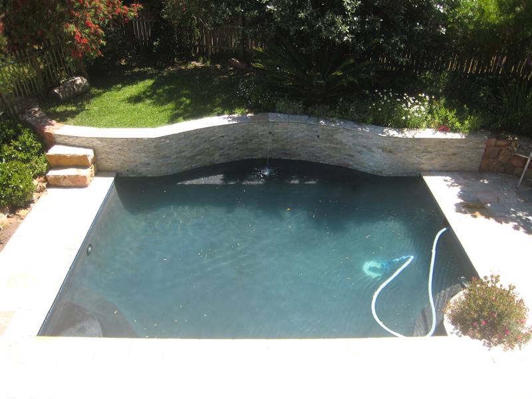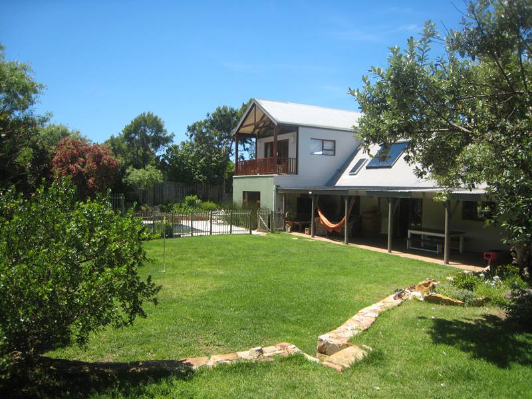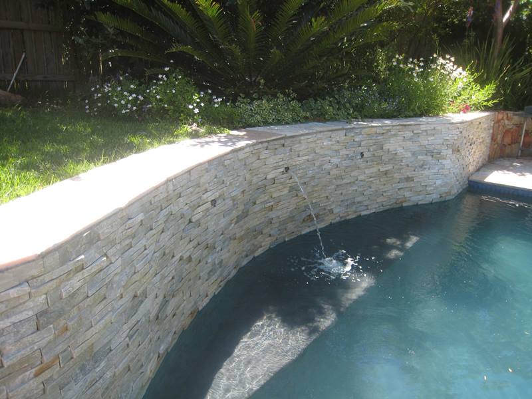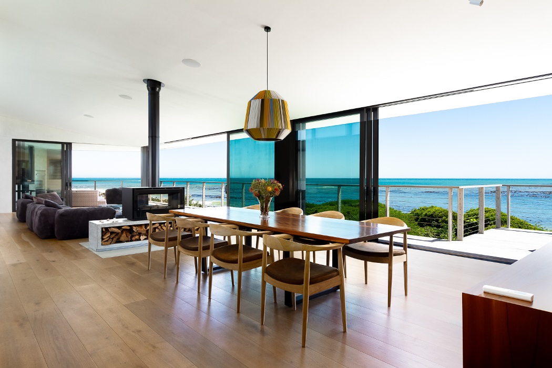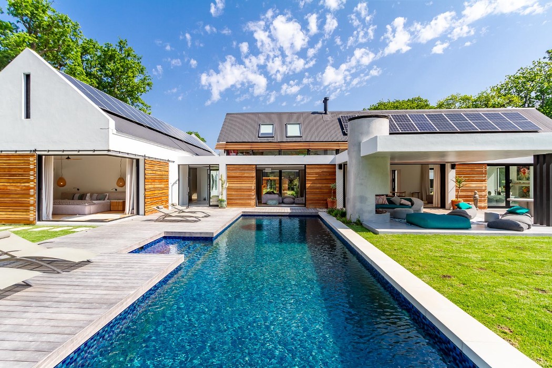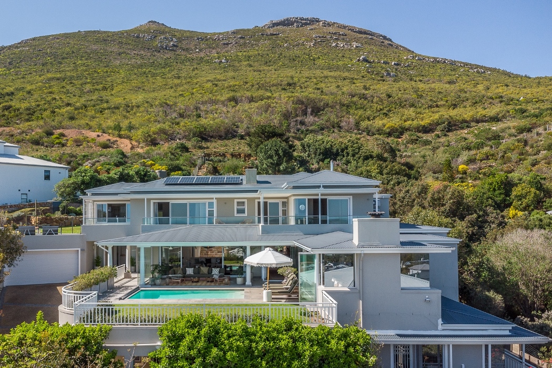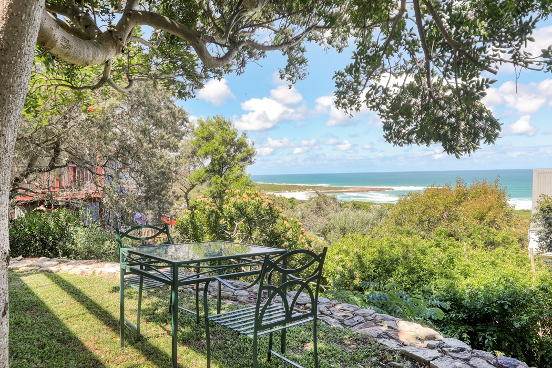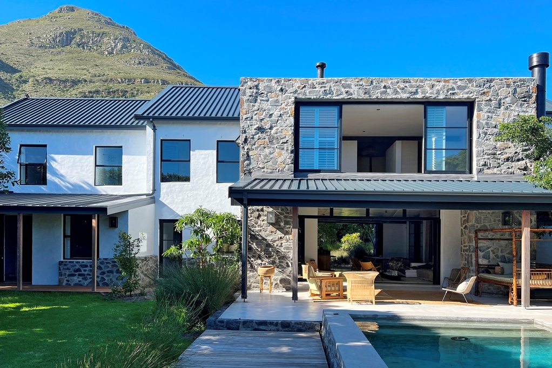Villa Kezia
Please download our PDF for a full selection of images of this CVC selected property. (click on any image for full gallery)
Bedrooms
Pool
3
Solar heated pool
Sleeps
Views
6
Mountain
Bathrooms
3
Charming double storey, open plan home with lots of interior and exterior relaxation areas. Decorated in a beautiful rustic style, with quaint pieces of art and items from around the world. It is a home that invites you to relax and kick off your shoes! Beautiful indigenous garden. Solar heated pool (surrounded by a fence), and a large flat lawn for children to play on. Neighbours on only two sides creating a very open, rural feel to the property. Splendid views of Chapman’s Peak majestically overhead.
Living
Open plan double volume living areas with small but fully equipped kitchen leading to the dining area and lounge with lovely flow to the garden. A comfortable and relaxing holiday home. Ideal for a family with young children.
Leisure
Beautiful solar heated swimming pool, fully enclosed for peace of mind with little children. Large beautiful garden with trampoline. Numerous wonderful areas to relax and enjoy the tranquil setting in a swing chair, hammock or a floating bed on the pool. Only a minute’s drive or a nice walk to the beach and just 5 minutes from the local mall with everything you need. The house is also in walking distance to the Noordhoek Farm Village for world class restaurants, deli, coffee shop, art galleries, children’s playground and much more. A wonderful location from which to explore Cape Town and surrounds.
- King size bed
- En-suite bathroom
- Upstairs with doors to balcony
- Mountain views
Bedroom 1
- Queen size bed
- Downstairs with doors opening to verandah and garden
Bedroom 2
- Bunk bed
- Upstairs with doors opening to verandah and garden
Bedroom 3
- Futon available - ideal for children
Loft room
- Open-plan en-suite to bedroom 1
- Bath, shower, basin and toilet
- Skylight over the bath
Bathroom 1
- Family bathroom
- Bath, basin and toilet
Bathroom 2
- Family bathroom
- Shower, basin and toilet
Bathroom 3
- High ceilings and exposed roof trusses
- Fireplace
Open plan with dining room
- Double doors opening to verandah with mountain views
- Flat screen TV and DSTV
Loft room (TV room)
- Dining seating for 6
Open plan with living room
- Fully equipped kitchen
- Gas hob-electric oven, microwave oven, kettle, toaster, coffee maker
- Dishwasher, fridge-freezer, washing machine, tumble drier
- Breakfast counter
- Solar heated swimming pool enclosed by fence
- Large garden with trampoline
- Swing chair and hammock
- BBQ facilities (wood and gas)
- Garage on request and off-street parking behind automated gate.
- Wi-Fi
- Fully enclosed property, outside beams, inside alarm system, linked to 24hr armed response.






