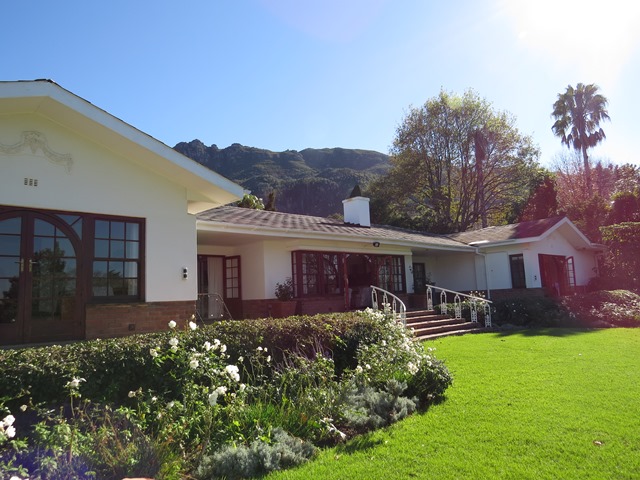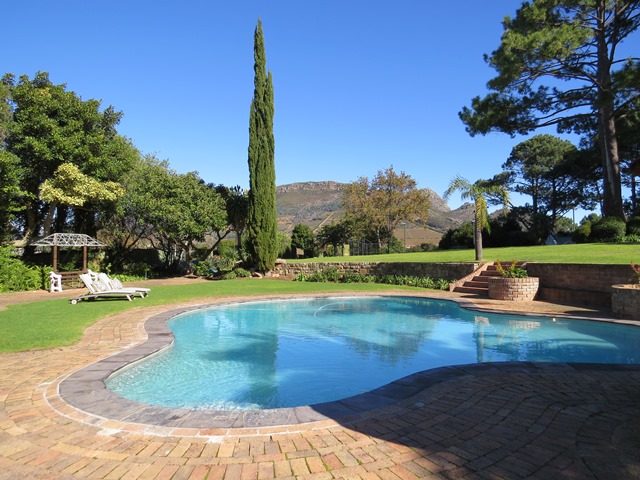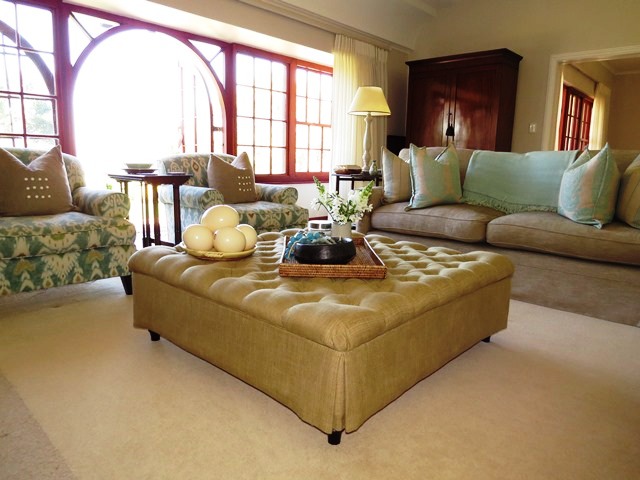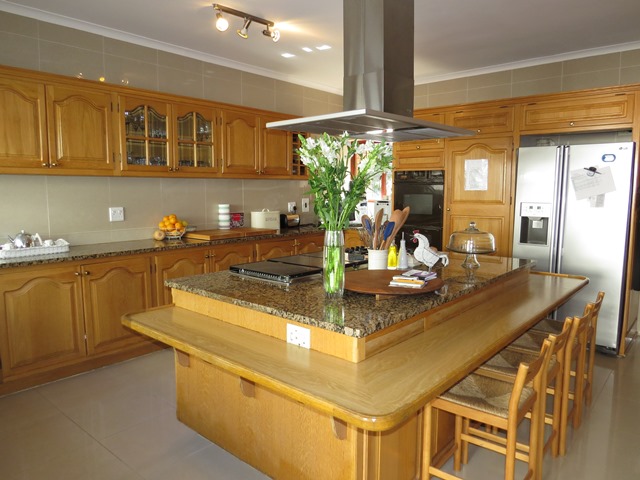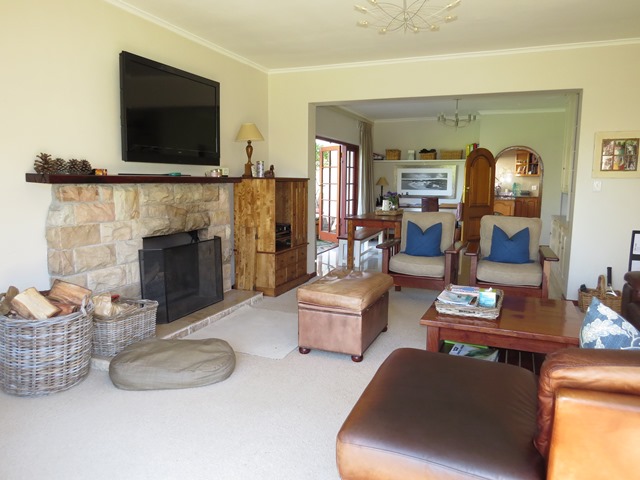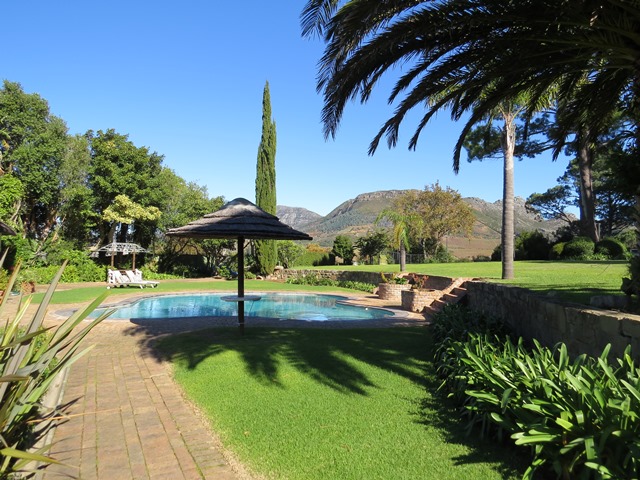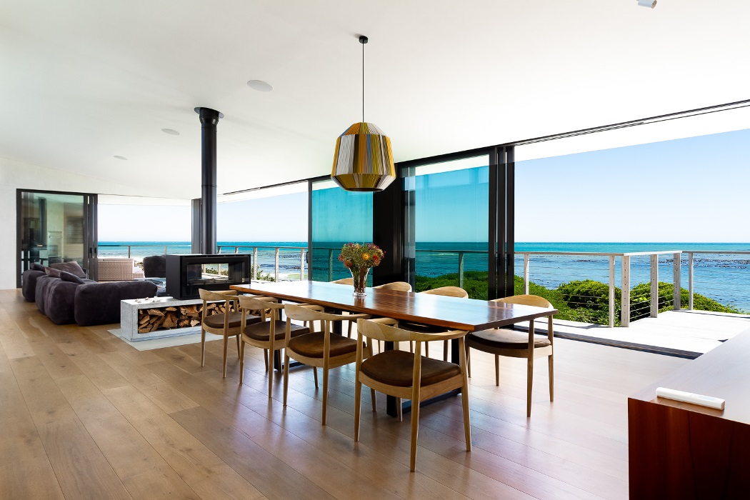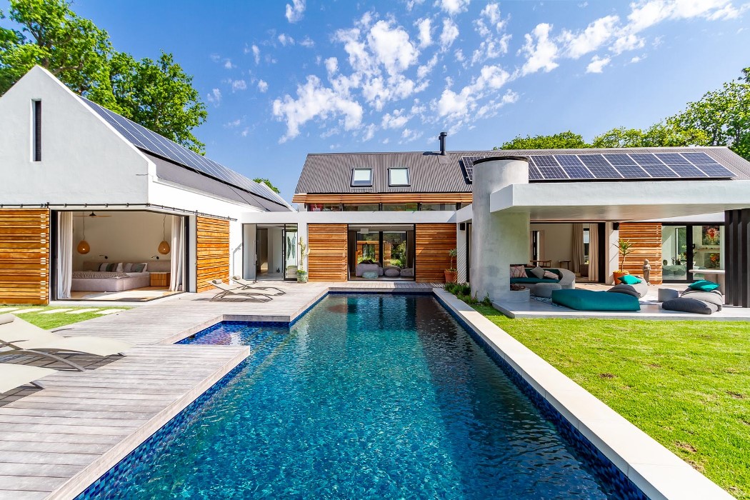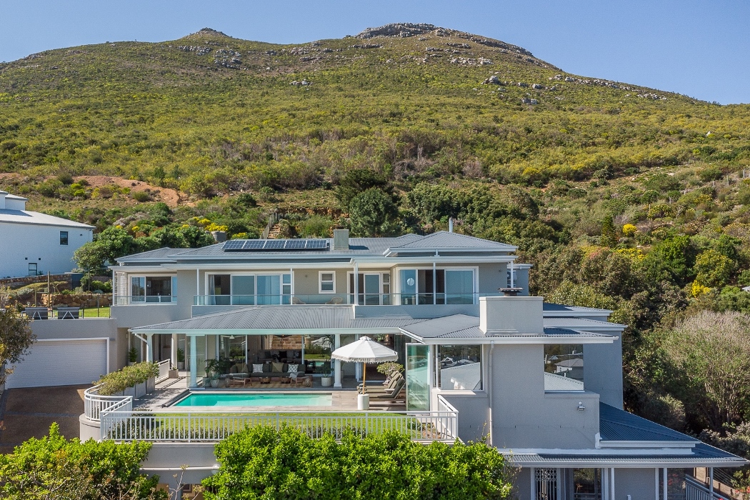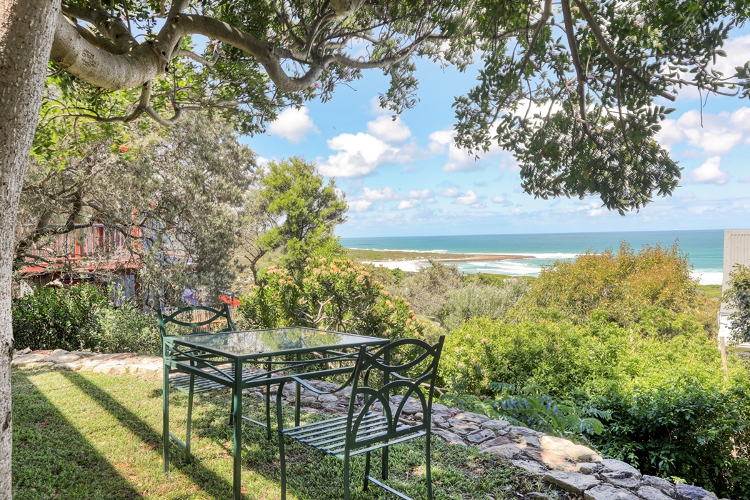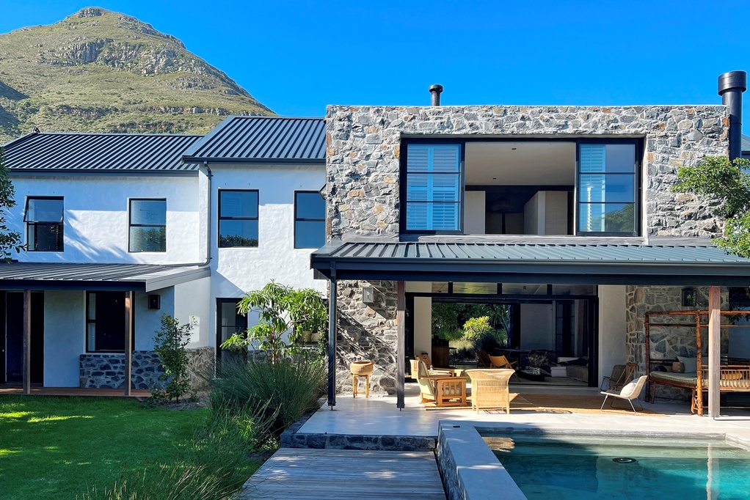Southern Cross Manor
Please download our PDF for a full selection of images of this CVC selected property. (click on any image for full gallery)
Bedrooms
Pool
5
Yes
Sleeps
Views
10
Mountain
Bathrooms
5
A beautiful spacious family home with a “classical” design and interior. Set on 2 acres of land in the lush suburb of Constantia, with expansive lawn, panoramic views across False Bay and the mountain surrounds. This elegant home offers wonderful entertainment opportunities from the living areas to the large private pool and tennis court. Within close proximity to shops and restaurants, golf courses and Constantia’s prestigious wine farms. A holiday home with distinction! Sleeps 14 in the main house plus garden cottage.
Living
Enter into the reception hall with parquet flooring. This leads to the spacious living room with French doors opening onto the expansive front lawn and spectacular views across False Bay. The dining area is adjacent to this with large expandable table to seat 12 guests. There is a large fully fitted kitchen with casual seating. Adjacent is a breakfast area with doors leading to the rose garden and casual lounge and TV room with fireplace. On the other side of the garden is a beautiful Cape Cottage, fully equipped with 2 bedrooms, 1 bathroom, a small kitchenette with under-counter oven, 2 plate gas cooker, fridge and microwave. The cottage has a small living area with couch and TV and an outside table and benches.
Leisure
The property is terraced with the back half of the property set one level above the main house and front garden. This area has an expansive manicured lawn, a sparkling blue pool, a pool room fully equipped with mini-kitchen, barbeque facilities, outdoor dining table, gas heater for cool evenings, sun loungers and across the lawn is a full-size flood lit tennis court.
- King size bed
- En-suite bathroom
- Dressing Room
- Doors leading to garden
Bedroom 1
- Double bed
- En-suite bathroom
Bedroom 2
- Twin (2 x single beds)
- Doors leading to garden
Bedroom 3
- Twin (2 x single beds)
- Separate entrance
Bedroom 4
- Double bed
- Separate entrance
- Doors leading to driveway
Bedroom 5
- Self-contained cottage
- Queen size bed
Bedroom 1 in Cottage
- Self-contained cottage
- Twin (2 x single)
- Can be King size on special request
Bedroom 2 in Cottage
- En-Suite to Bedroom 1
- Victorian-style bath
- Shower
Bathroom 1
- En-Suite to Bedroom 2
- Bath
- Shower
Bathroom 2
- Family bathroom
- Shower
Bathroom 3
- Family bathroom
- Shower
Bathroom 4
- Self-contained cottage
- Bath
- Shower-over-bath
Bathroom 1 in Cottage
- Guest toilet
Other
- Casual lounge and TV room with fireplace
- Expandable table to seat 12 guests
- Fully-equipped kitchen
- Breakfast area with casual seating
- Barbeque facilities: Gas and wood
- Outdoor seating
- Outdoor gas heater
- Pool room with mini-kitchen and guest toilet
- Secure parking behind automated gates
- No pool safety feature for children
- Flood-lit tennis court
- Trampoline
- Alarm linked to armed response with exterior beams






