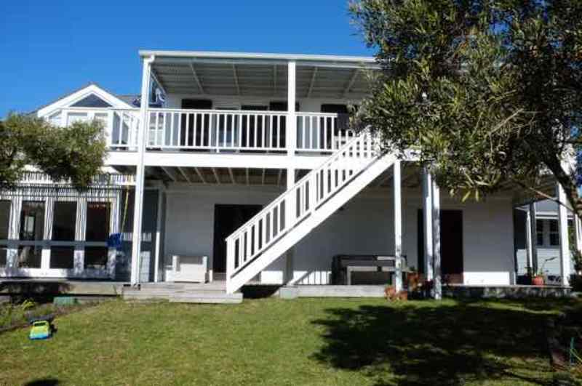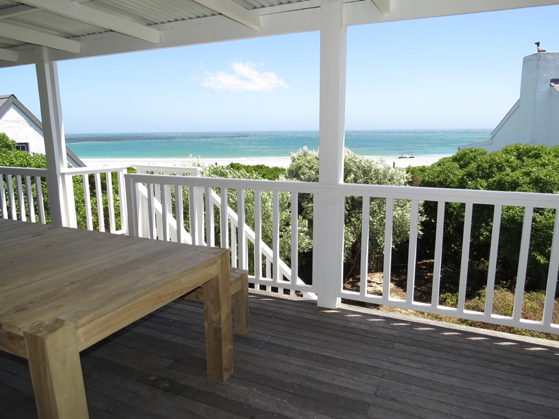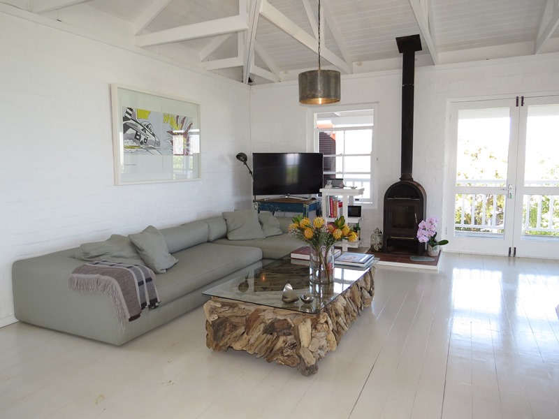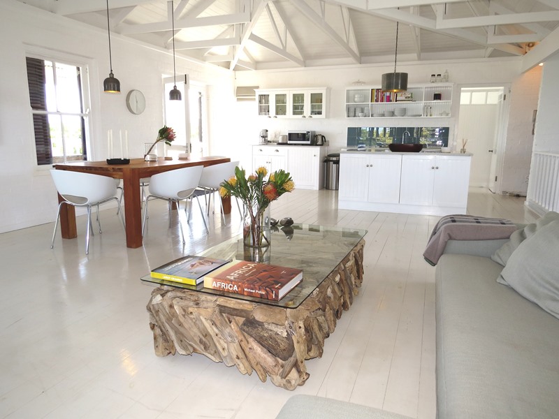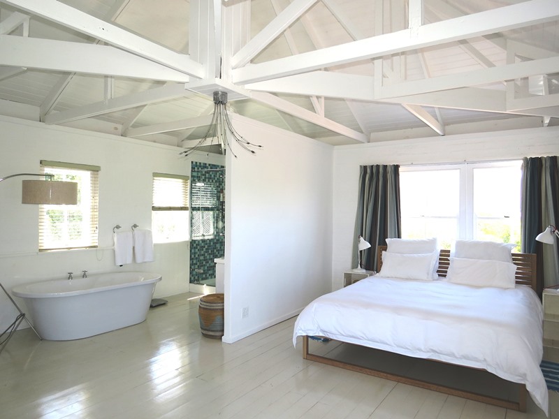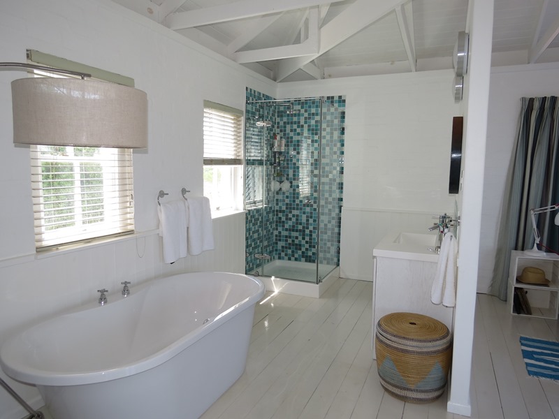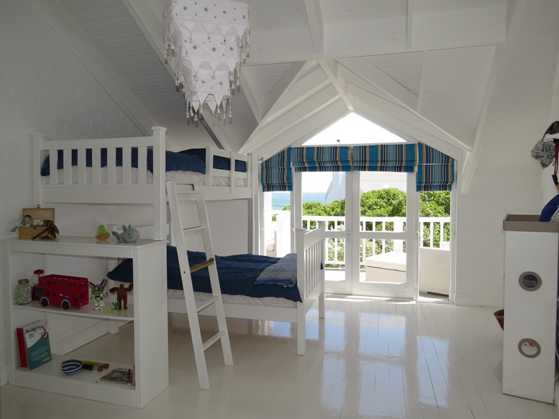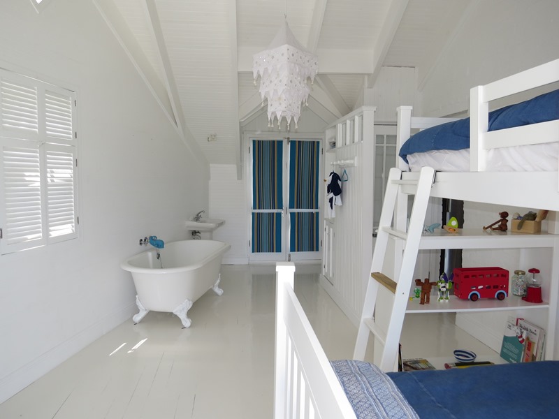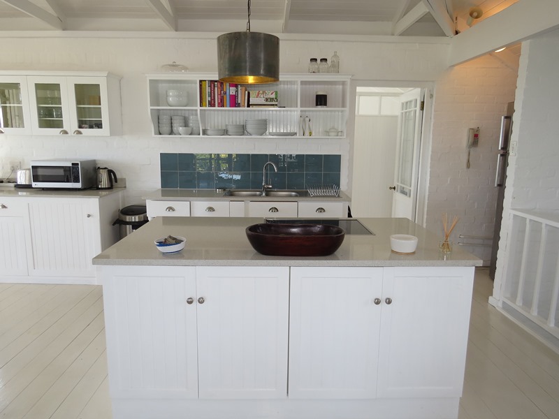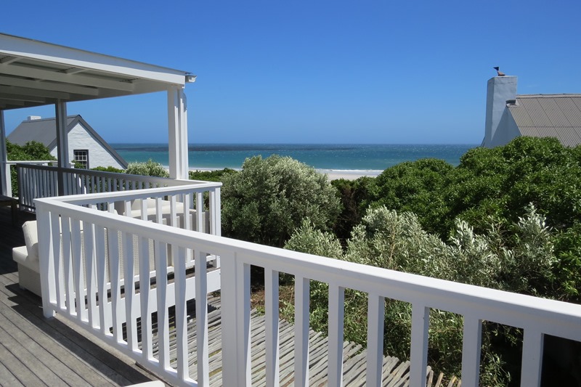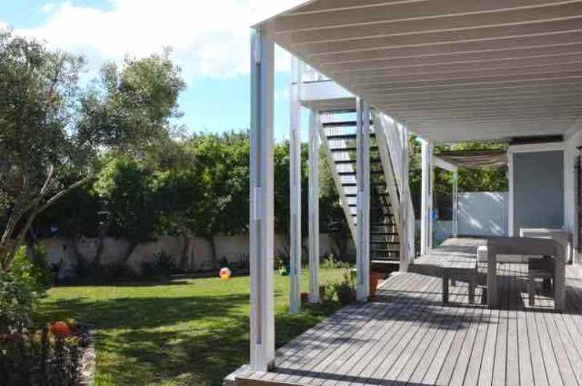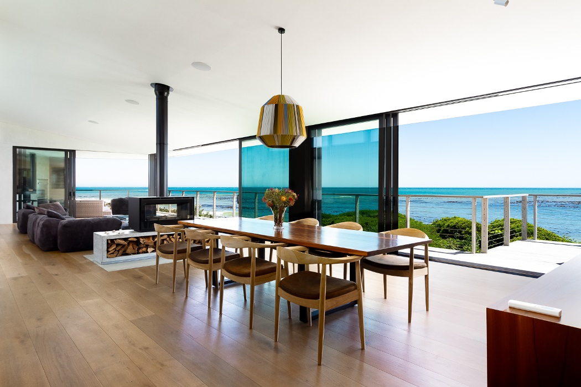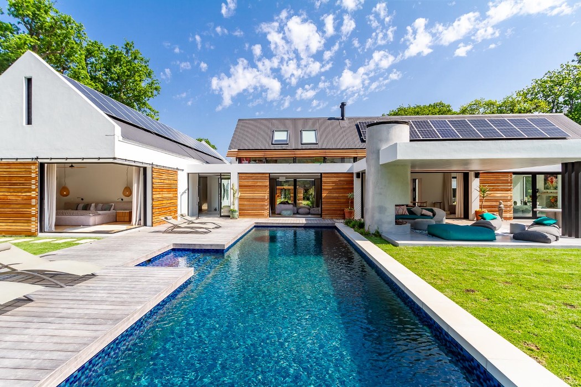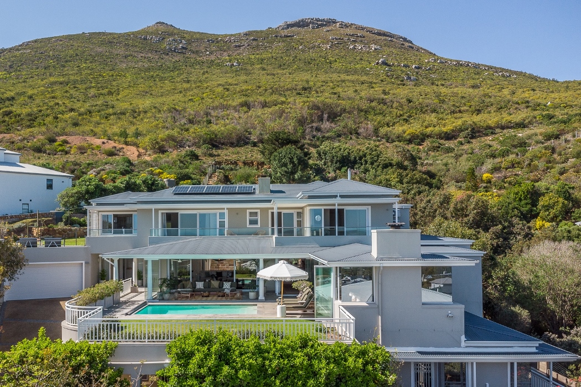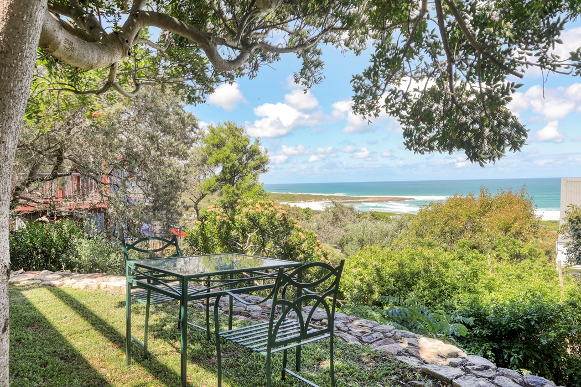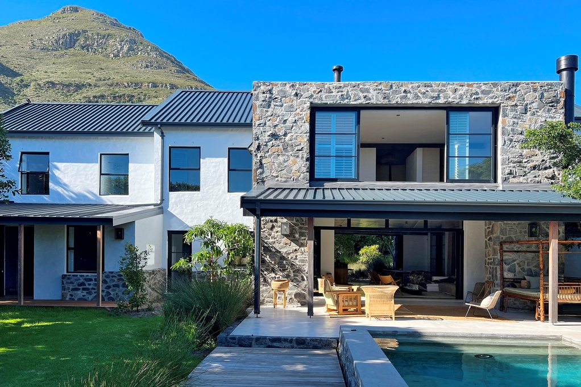Gannet Beach Villa
Please download our PDF for a full selection of images of this CVC selected property. (click on any image for full gallery)
Bedrooms
Pool
4
No Pool
Sleeps
Views
8
Sea, Mountain
Bathrooms
3
Summary
This splendid double-storey Cape beach style home set one row back from Kommetjie’s famous Longbeach offers spectacular sea and mountain views and a holiday atmosphere to write home about!
Living
The modern, spacious and light open plan living areas lead to the wrap-around deck with beautiful views. The lounge has comfortable seating, a charming fire place and TV. There is a second lounge downstairs providing ample space for everyone to relax. The stylish dining table seats 6 and there is a choice of two further outdoor dining tables with benches, one on the upper deck and one below, seating 6-10 guests. Perfect for al fresco dinners on warm summer’s evenings. The open plan kitchen is fully equipped with modern appliances – and sea views!
Leisure
Relax and enjoy the beautiful sea views and sunsets from the deck or take a short stroll via the garden gate and across a quiet road to the white sands of the beach. Mountain hikes, surfing, beach walks, horse riding and diving are some of the many wonderful activities on offer in the area.
- Super-king size bed
- Opens onto balcony
- Sea views
- Open plan bathroom
- Upstairs
Master Bedroom
- Children's bedroom with 3/4 size double bunk bed
- Opens onto balcony
- Sea views
- Open plan bathroom
- Upstairs
Second Bedroom
- Queen size
- Opens onto garden
- Downstairs
Third Bedroom
- Queen size
- Opens onto garden
- Downstairs
Fourth Bedroom
- Bath
- Shower
- Basin
- Toilet
Master open-plan
- Bath
- Basin
- Toilet
Second open-plan
- Family bathroom
- Bath
- Shower
- Basin
- Toilet
Third Bathroom
- Open plan with kitchen and dining area
- Wrap around deck
- Fireplace
- TV
- Upstairs
Main Lounge
- Downstairs
- Opens onto garden
Second Lounge
- Dining table for 6
Upstairs Formal Dining
- Upper deck dining table for 6-10 guests
- Outdoor garden dining table for 6-10 guests
Outdoor Dining
- Fully-equipped kitchen
- Open plan to living and dining areas
- Dishwasher
- Wood fire barbeque
- Garage and under-cover parking for 2 cars
- WiFi capped internet
- Washing machine / Dryer
- Alarm linked to 24hr armed response






