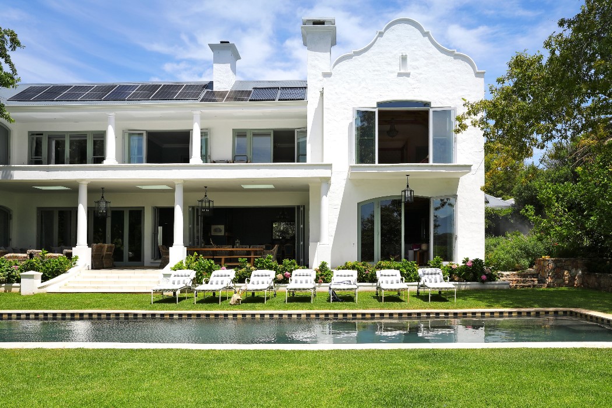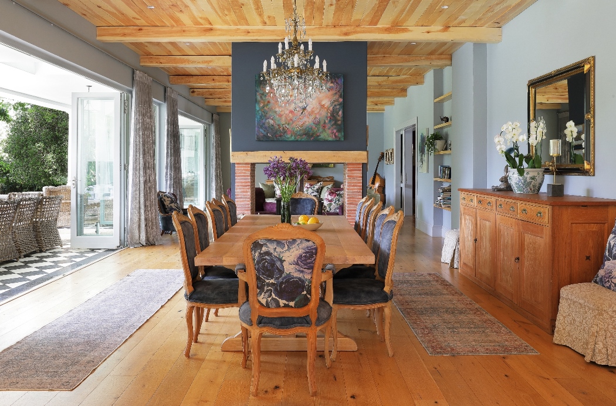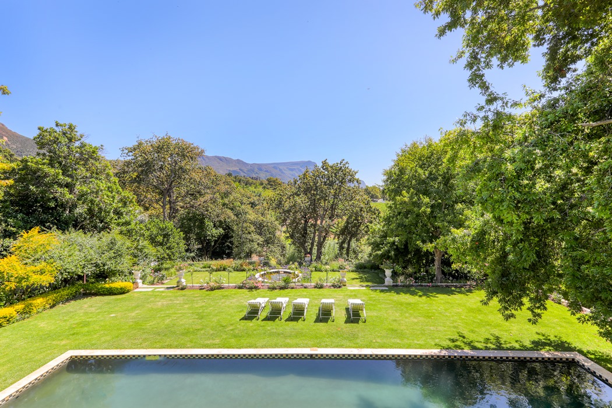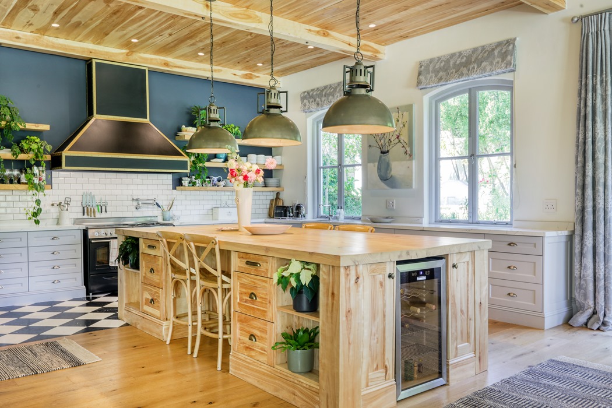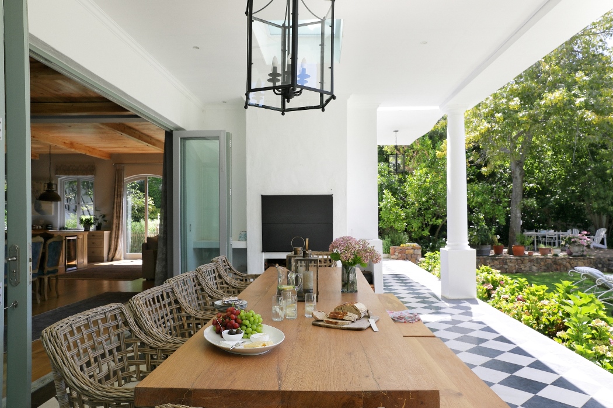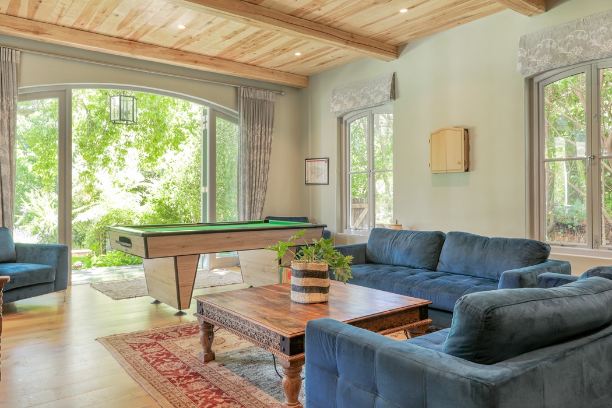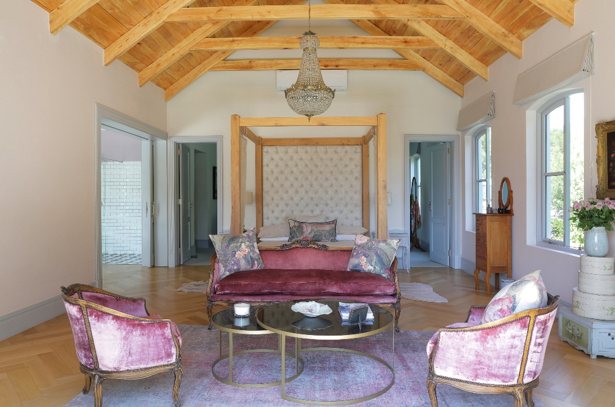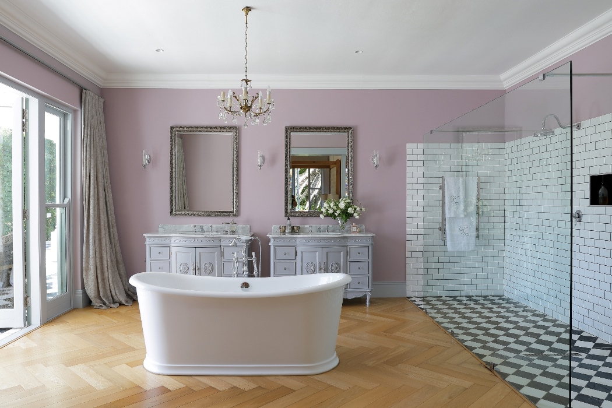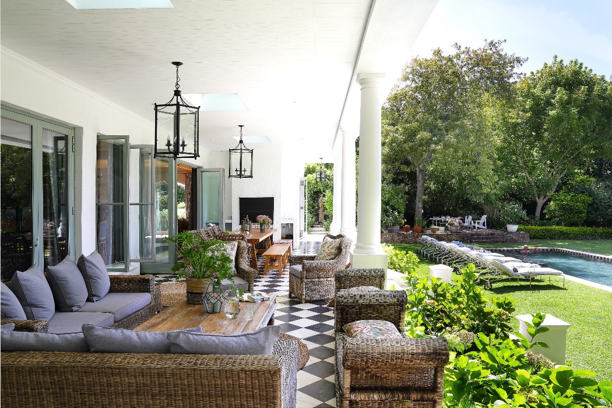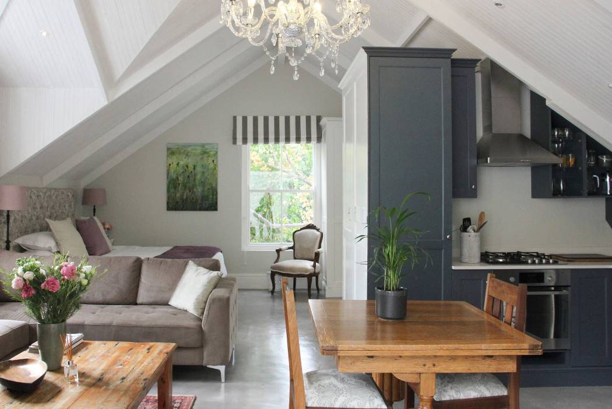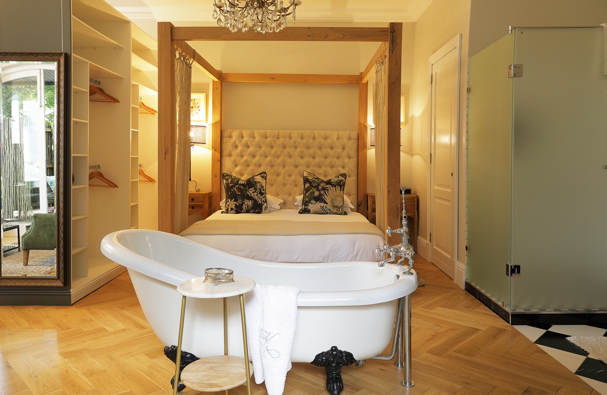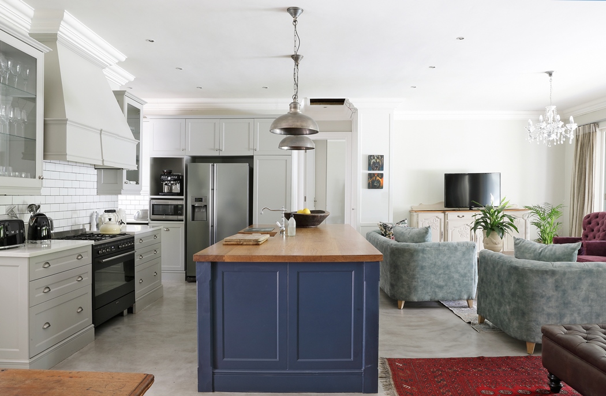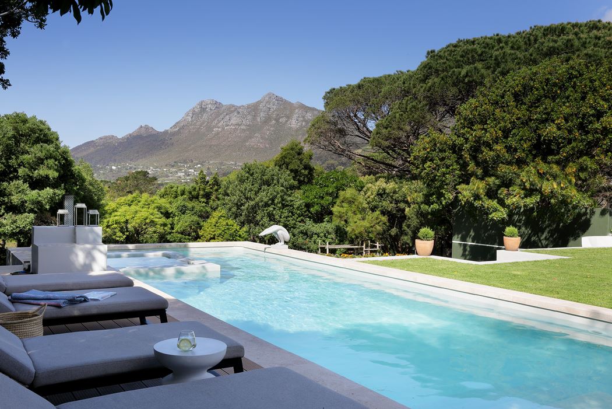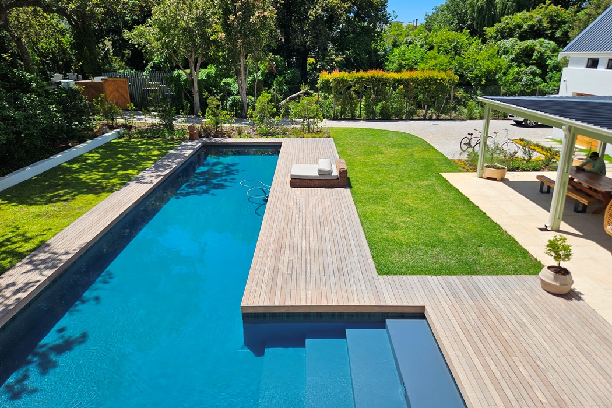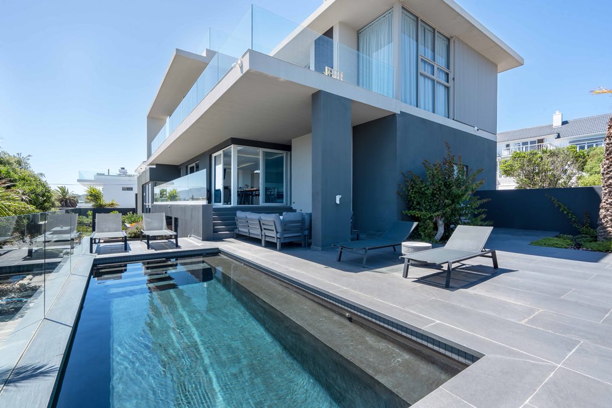Klein Constantia Homestead
Please download our PDF for a full selection of images of this CVC selected property. (click on any image for full gallery)
Bedrooms
Pool
11
Private 19m Pool
Sleeps
Views
20
Garden, Mountain,
Bathrooms
11
A magnificent Constantia heritage estate with rolling lawns and two beautiful pools. Klein Constantia Homestead consists of 4 dwellings:
The Manor House with 5 bedrooms, newly renovated and beautifully decorated in a seamless mix of modern and classic style. Fully equipped for luxury living. The Villa with 4 bedrooms, a gorgeous space with a patio and lovely plunge pool. Fully equipped and comfortable. The Loft, a gorgeous open plan suite, fully equipped with kitchenette, bathroom, lounge and dining area. The Garden Suite, another gorgeous open plan suite, fully equipped and perfect for a couple. . The Manor HouseAs you enter the Manor House, you are greeted by an impressive entrance hall with a winding staircase leading to the bedroom levels. The downstairs area boasts a guest toilet, a glass-fronted wine cellar, and a comfortable family room. The large formal lounge is furnished with gorgeous, plush seating and offers stunning views of the patio, pool, and gardens beyond. The lounge and dining area are connected by an open fireplace, creating a warm and inviting atmosphere. The fully equipped kitchen has everything you need for meal preparation and entertaining. It opens into an open-plan additional lounge with doors leading to the garden, allowing for seamless indoor-outdoor living. Whether you are hosting a dinner party or enjoying a quiet meal with family, the kitchen and dining spaces are designed to cater to all your needs. Step outside to explore the beautifully maintained gardens, where you can relax next to the 19m lap pool, take a leisurely stroll, or simply enjoy the serene surroundings.
The VillaThe private 4-bedroom villa is part of a magnificent Constantia heritage homestead set on an expansive estate with rolling lawns and a lap pool. The lounge, dining area and fully equipped kitchen provide a comfortable and spacious living area for the whole family to enjoy.
The LoftThe spacious loft suite is a tastefully decorated, open-plan space offering a full bedroom and en-suite bathroom, a large comfortable lounge area with TV, a fully equipped kitchen and a dining area with a dining table for 2.
The Garden SuiteThis beautiful open-plan suite offers luxury finishes with herringbone oak floors and features a king-size bed, open-plan en-suite bathroom, a large comfortable lounge area and kitchenette.
- Bedroom 1 - Extra Length King size four-poster bed, En-suite
- Bedroom 2 - Queen size bed, En-suite
- Bedroom 3 - Extra length King size bed, En-suite
- Bedroom 4 - Extra length King size bed, En-suite
- Bedroom 5 - Queen size Oak poster bed, En-suite
Manor House
- Bedroom 1 - King size bed, En-suite
- Bedroom 2 - Queen size bed, En-suite
- Bedroom 3 - King size bed, En-suite
- Bedroom 4 - Queen size bed, En-suite
The Villa
- King size bed
- En-suite
The Loft
- King size poster bed, En-suite
The Garden Suite
- Bathroom 1 - En-suite to bedroom 1 with free standing bath, double shower, double basin, bidet and separate toilet
- Bathroom 2 - En-suite to bedroom 2 with shower, basin and separate toilet
- Bathroom 3 - En-suite to bedroom 3 with free standing bath, shower, basin and toilet
- Bathroom 4 - En-suite to bedroom 4 with free standing bath, shower, basin and toilet
- Bathroom 5 - En-suite to bedroom 5 with shower, basin and toilet
Manor House
- Bathroom 1 - En-suite to bedroom 1 with free standing bath, shower, basin, bidet and toilet
- Bathroom 2 - En-suite to bedroom 2 with shower, basin and toilet
- Bathroom 3 - En-suite to bedroom 3 with shower, basin and toilet
- Bathroom 4 - En-suite to bedroom 4 with shower, basin and toilet
The Villa
- En-suite with shower, basin and toilet
The Loft
- Open-plan with freestanding Victorian bath, basin and separate toilet
The Garden Suite
- Open plan living space
- Leading off dining area and kitchen
- Second lounge area next to kitchen leads out to pool
- Fireplace
- Upstairs casual TV lounge
Manor House:
- The Villa - Open plan lounge with TV - Leading off dining area and kitchen
- The Loft - Large comfortable lounge area with TV
- The Garden Suite - Open plan living space, with TV
- Open plan dining area
- Dining seating for 12 guests
- Fireplace
- Kitchen counter seating
Manor House
- The Villa - Dining seating for 8 guests
- The Loft - Dining seating for 2 guests
- The Garden Suite - Dining seating for 2 guests
- Manor House - Fully equipped kitchen with Gas hob-electric oven, Fridge-Freezer, Microwave Oven, Kettle, Toaster, Coffee maker, Dishwasher
- The Villa - Fully equipped kitchen with Gas hob-electric oven, Fridge-Freezer, Microwave Oven, Kettle, Toaster, Coffee maker
- The Loft - Fully equipped kitchen with Gas hob-electric oven, Fridge-Freezer, Microwave Oven, Kettle, Toaster, Dishwasher
- The Garden Suite - Fully equipped kitchenette with induction glass hob-electric oven, Bar fridge, Kettle, Toaster
- Private 19m lap pool
- Outdoor seating
- Multiple outdoor dining areas
- BBQ Facilities
- The Villa - Splash pool
- Off-street parking behind automated gate
- Wi-Fi
- Linen and Towels provided
- Power back-up for loadshedding
- Security alarm, with 24/7 Security Response, all windows have security features
- Games Room






