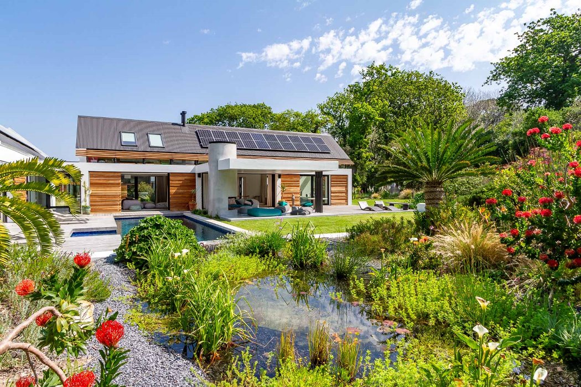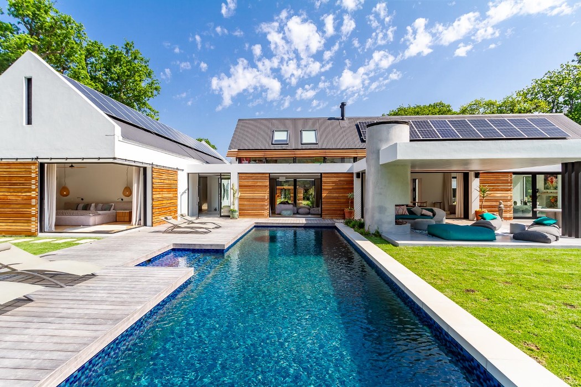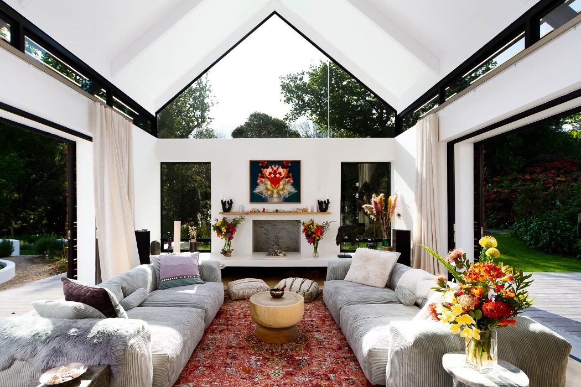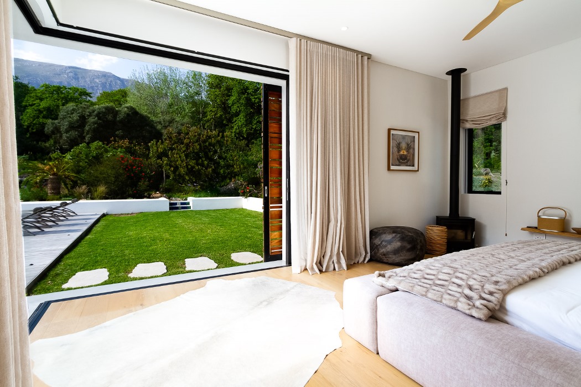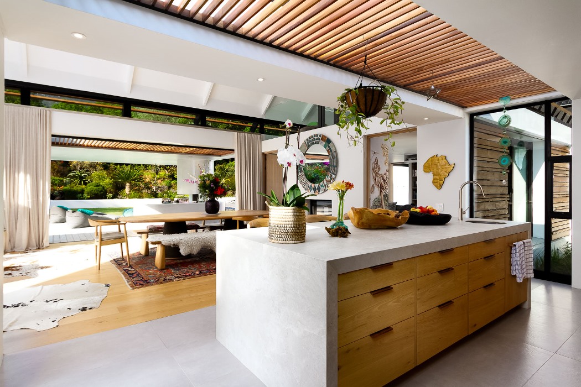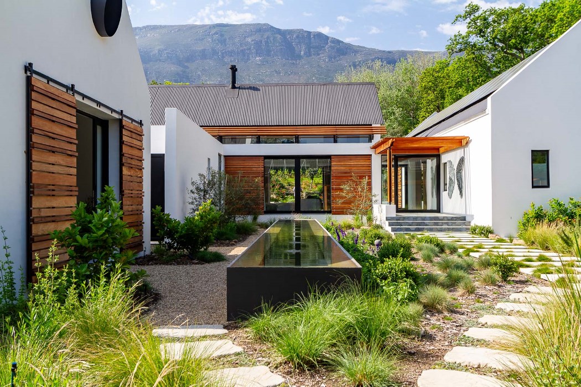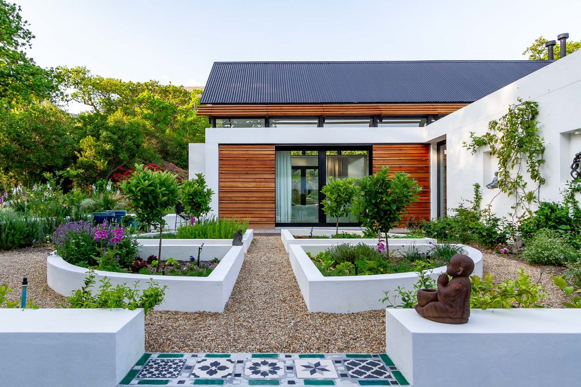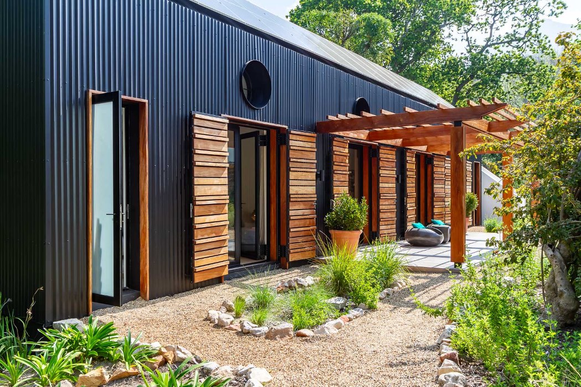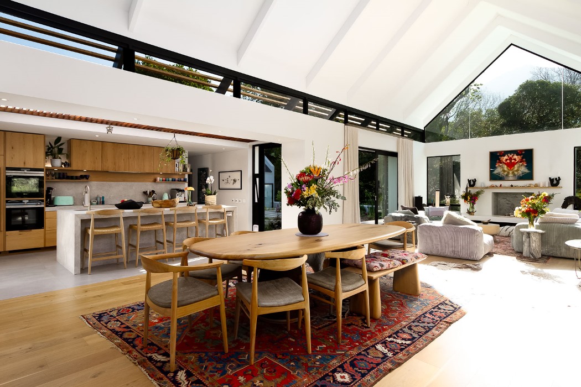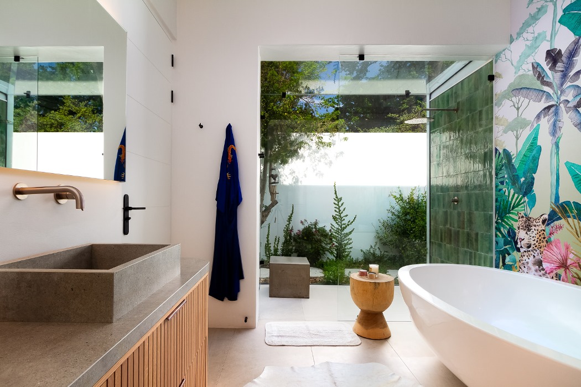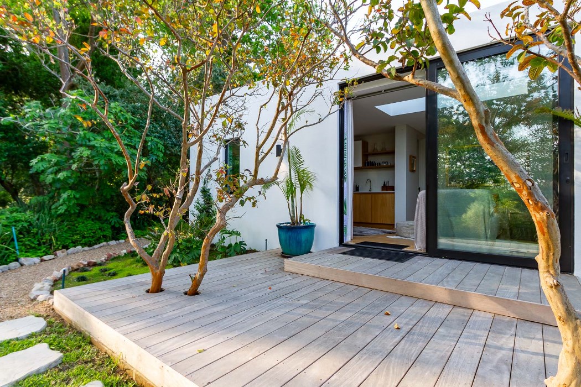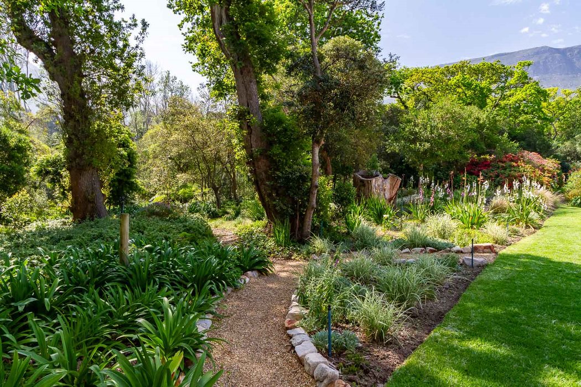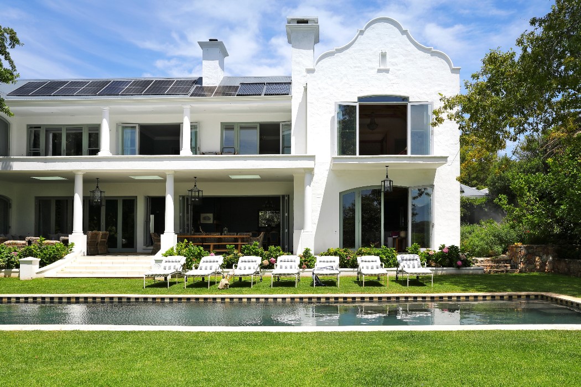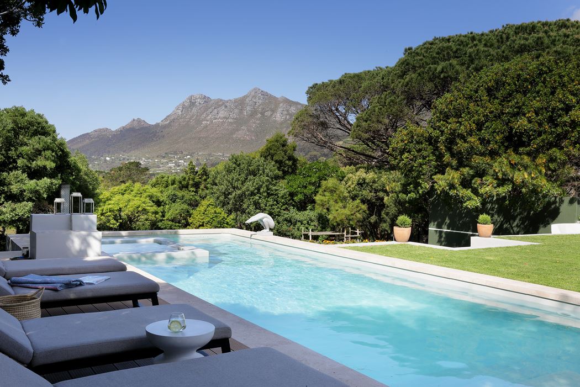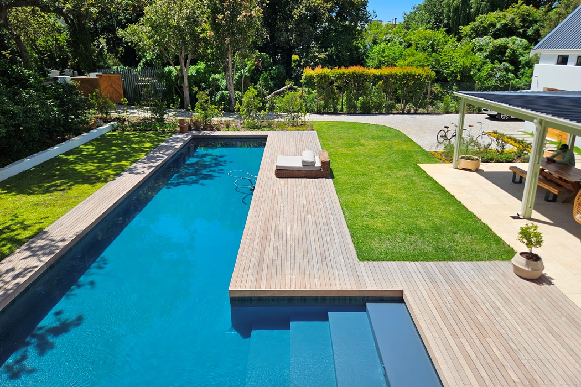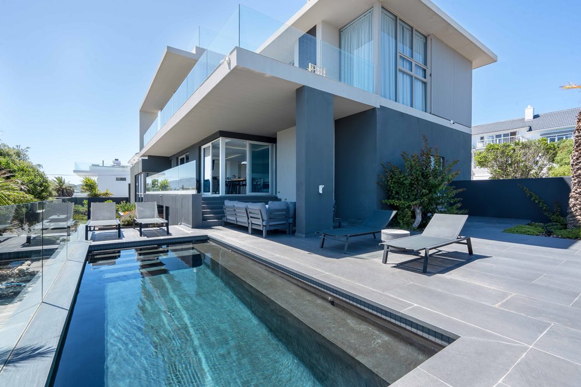Laniakea
Please download our PDF for a full selection of images of this CVC selected property. (click on any image for full gallery)
Bedrooms
Pool
6
14m Eco Pool
Sleeps
Views
12
Mountain & Garden
Bathrooms
6
A magnificent home set in a sought after nature estate in Noordhoek. The epitome of supreme beauty in design, décor and surroundings. With 6 unique bedrooms, multiple magical living and leisure spaces, and a garden that can be likened to the glorious Kirstenbosch Botanical Gardens. Beautiful pathways through forests of Clivias, Hydrangeas, Agapanthas, Strelitzias and giant Ferns, little wooden bridges over a stream that fills after the winter rains and feeds the natural Serenity pool and the 14m Eco pool throughout the year.
Living
The pristine and luxurious living areas include a welcoming entrance via a master crafted doorway with a view and access directly through to the swimming pool on the other side, a spacious and comfortable lounge with a double-sided fireplace, ceiling windows letting in abundant natural light, sliding doors on two sides which open up the entire space, a second snug room with a large projector, a state of the art, fully equipped kitchen and scullery, and a wonderful herb garden, a dining area with seating for 10, and all of this flows effortlessly to the outdoor areas. A cottage with a separate entrance and two of the bedrooms has a cosy lounge with a fireplace, dining space and a fully equipped kitchen.
Leisure
The possibilities for leisure and entertainment are manifold; the list includes the following: a 14m eco swimming pool, yoga studio, infrared sauna, gym equipment, trampoline, labyrinth, fire-pit, secluded garden seating areas, garden paths aplenty, extensive lawns, undercover patio with fireplace and sofas, amazing views and gas barbeque. The villa also has direct access to a nature reserve and is a short walk to the Noordhoek Farm Village for restaurants, yoga, coffee shop, deli, art gallery, curio shop and more. The beach is less than a 5-minute drive.
- King size bed, fireplace, access to private garden courtyard, En-suite.
Bedroom 1
- Queen size bed with ¾ bunk bed on top, En-suite.
Bedroom 2
- King size bed, En-suite.
Bedroom 3
- King size bed, En-suite (in cottage)
Bedroom 4
- King size bed, En-suite (in cottage)
Bedroom 5
- Separate from main house, King size bed, En-suite.
Bedroom 6
- En-suite to bedroom 1 with bath, shower, basin and toilet.
Bathroom 1
- En-suite to bedroom 2 with bath, shower, basin and toilet.
Bathroom 2
- En-suite to bedroom 3 with shower, basin and toilet.
Bathroom 3
- En-suite to bedroom 4 with large shower, basin and toilet.
Bathroom 4
- En-suite to bedroom 5 with large shower, basin and toilet.
Bathroom 5
- En-suite to bedroom 6 with shower, basin and toilet.
Bathroom 6
- Natural light through floor to ceiling windows
- Large sliding doors leading to garden pool and entertainment area
- Comfortable and stylish furnishings
- Fireplace
- Mountain and garden views from all angles
Open plan double volume living space
Relaxed TV lounge with large projector
- Large dining table seating 10 guests
- Beautiful art and decor
Open plan dining area with the lounge and kitchen
- Fully equipped modern kitchen
- Gas hob-electric oven, Fridge-Freezer, Kettle, Toaster, Coffee maker
- Dishwasher, Washing Machine, Tumble Drier
- Separate scullery and pantry
- Breakfast counter with seating
- Private 14m Eco swimming pool (no pool safety)
- Sun loungers
- Sauna, Gym equipment, Yoga studio
- Outdoor seating and dining, Fire-pit
- BBQ facilities
- Ample parking on the property
- Wi-Fi
- Linen and Towels provided
- House keeping
- Security alarm
- Off-the-grid Solar Power and own filtered aqueduct water supply.






