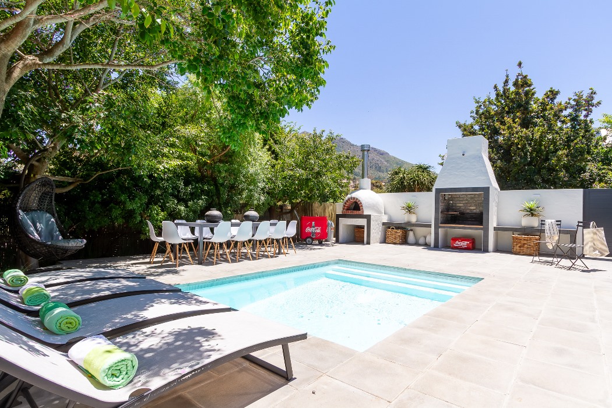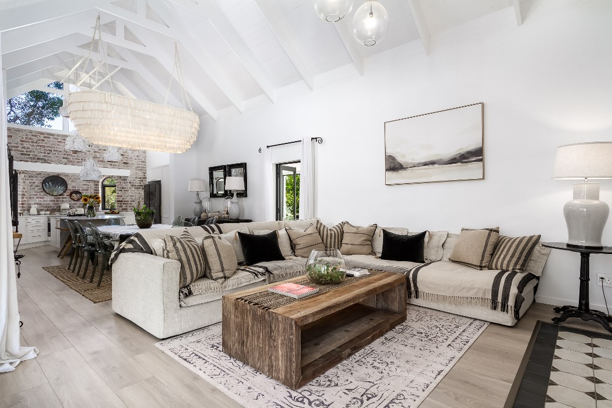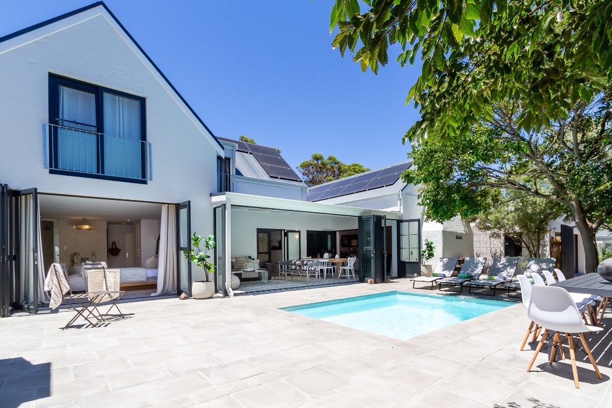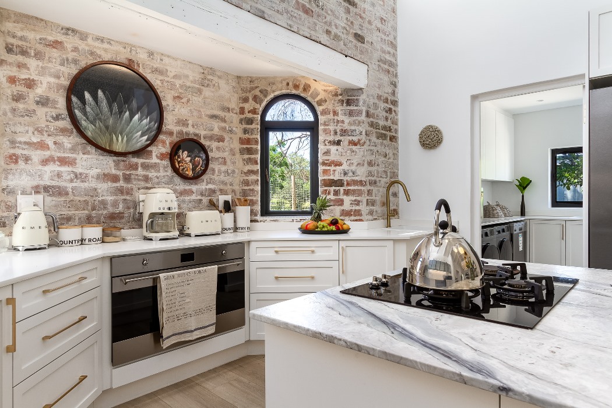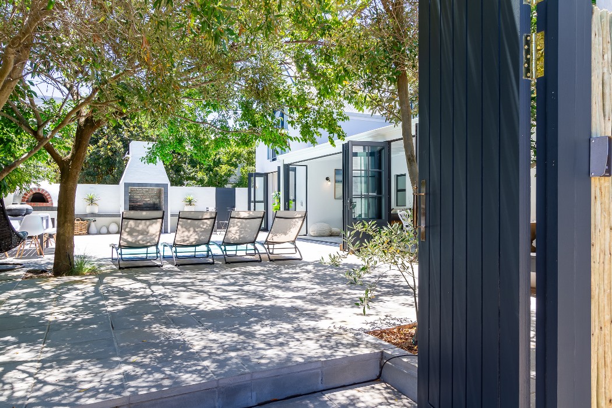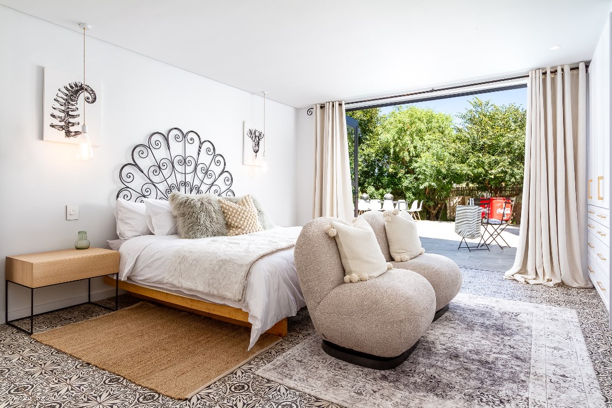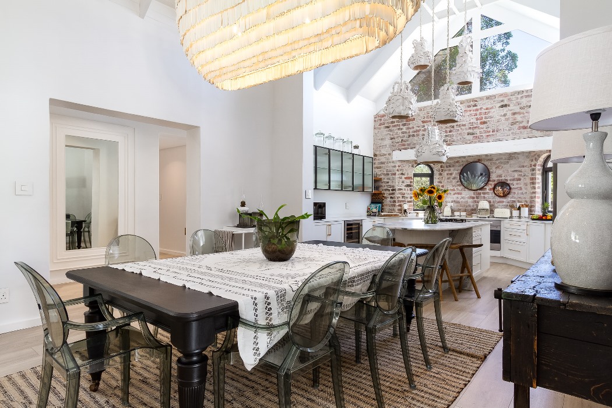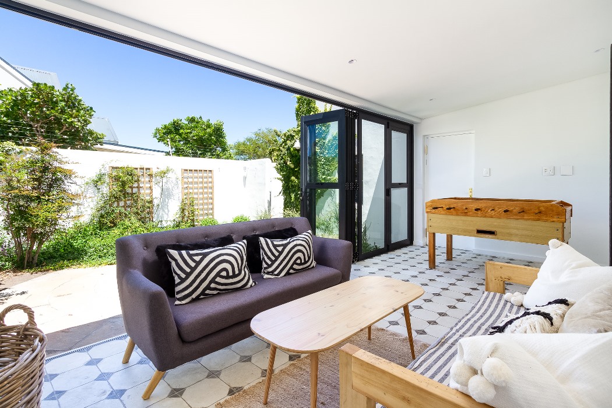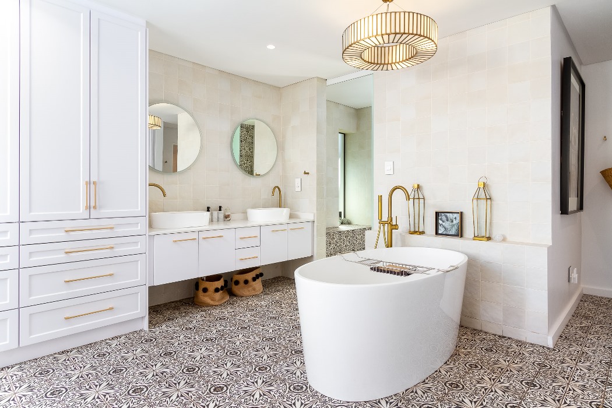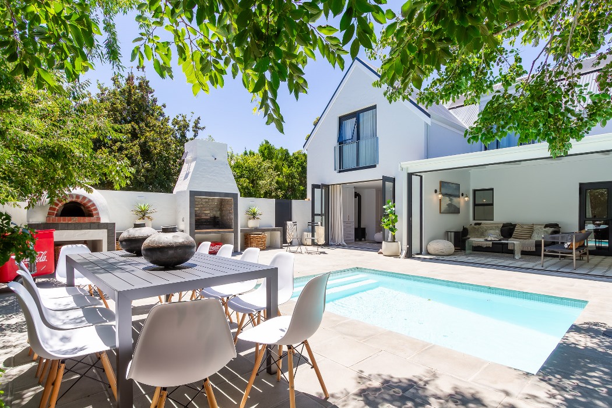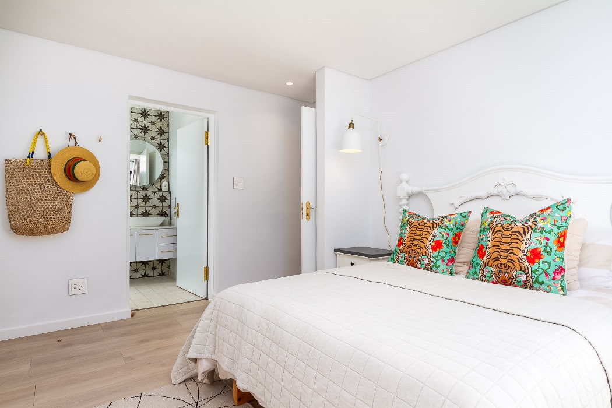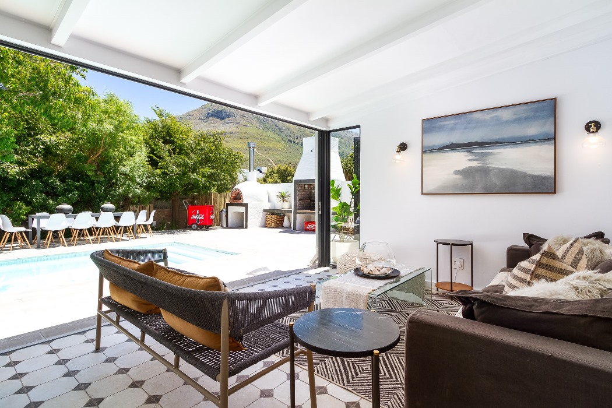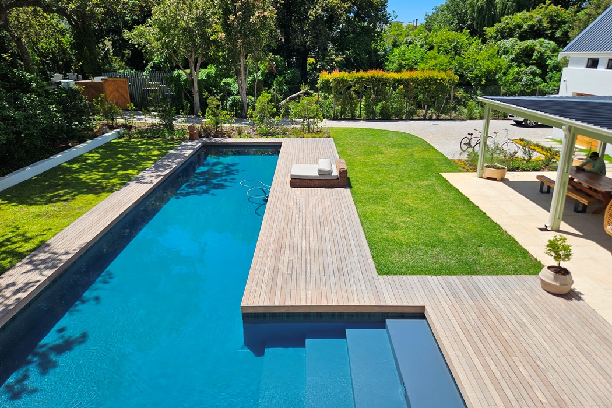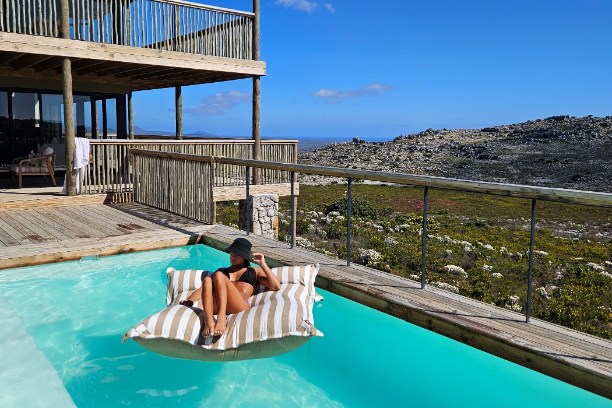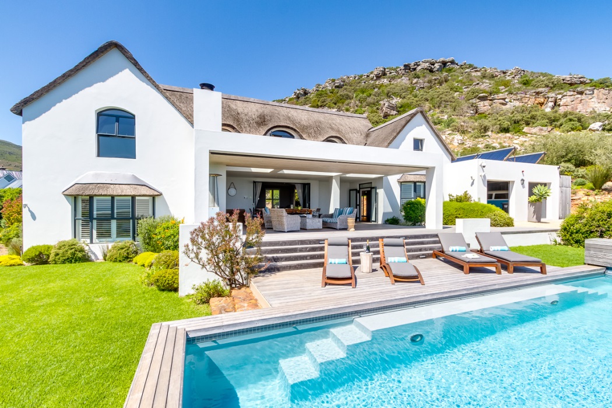Seahorse Villa
Please download our PDF for a full selection of images of this CVC selected property. (click on any image for full gallery)
Bedrooms
Pool
6
Plunge Pool
Sleeps
Views
12
Sea and Mountain
Bathrooms
4
A gorgeous 6 bedroom retreat in the ‘horsey’ beach area of Noordhoek, Seahorse is a perfect escape from the humdrum of city life offering plenty of space for a family reunion or a group of friends. A charming holiday home with a sparkling plunge pool, beautiful modern interiors and well-thought-out living and entertainment spaces. The lower level has 4 bedrooms and 3 bathrooms, and the upper level is a self-contained loft with kitchenette, 2 bedrooms and a bathroom. A 10-minute walk will take you to the splendid Noordhoek beach.
LivingThe open plan living space flows beautifully from indoors to outdoors and is accentuated by the double volume ceilings adorned with bespoke handmade light fittings. Comfortable sofas, a TV, patio games room with foosball leads to the back garden, enclosed indoor-outdoor patio leads to the courtyard and swimming pool, fully equipped kitchen, separate scullery, and feature dining table in the centre. An additional fully equipped kitchenette is available in the loft.
LeisureThe delightful courtyard with plunge pool, pizza oven, sun loungers, nest chair and braai and of course, the coke cart, is a fabulous space to relax and while away hours with a good book. The lawned garden offers a shady retreat on hot summers days. Noordhoek beach is just a 10 minute walk away and the Noordhoek Farm Villa 10 minutes in the other direction. There is plenty to do in the area from wine tasting to fine dining, horse riding and more. Seahorse is a perfect base from which to explore Cape Town and surrounds.
- Master bedroom with King-size bed. Fireplace. Doors leading to pool courtyard. En-suite.
Bedroom 1
- Double bed. Doors leading to garden. En-suite.
Bedroom 2
- 2 x Single beds. Doors leading to entertainment area. En-suite.
Bedroom 3
- Bunk beds. Door leading to back garden.
Bedroom 4
- Queen size bed. In loft.
Bedroom 5
- 2 x Single beds. In loft.
Bedroom 6
- Open plan en-suite to bedroom 1 with oval bath, basin and separate shower and toilet.
Bathroom 1
- En-suite to bedroom 2 with shower, basin and toilet.
Bathroom 2
- En-suite to bedroom 3 with shower, basin and toilet.
Bathroom 3
- Services bedrooms 5 and 6 with shower, basin, toilet.
Bathroom 4
- Guest toilet and hand basin.
- Hout & Cold Outdoor Shower.
Other
- Doors leading to covered patio and garden
- Large Smart TV with Apps
- Fireplace
- Stylish decor and furnishings
- Bespoke lighting by The Handmade Story
Open plan double volume living space
- Casual lounge with stacking doors leading to pool
Indoor patio and entertainment area
- Large dining table
- Bespoke lighting
- Kitchen counter seating
Open plan dining area
- Outdoor dining table in courtyard
Dining table on indoor patio
- Fully equipped modern kitchen
- Gas hob-electric oven, Fridge-Freezer, Kettle, Toaster, Coffee maker, Dishwasher
- Washing Machine, Tumble Drier
- Separate scullery and pantry
- Second kitchenette in loft
- Private swimming plunge pool
- Swimming pool safety cover
- Sun loungers
- Barbecue facilities (wood fire) and pizza oven
- Lawned garden and courtyards
- Off-street parking on the driveway for 2 cars
- Wi-Fi
- Linen and Towels provided
- Security alarm
- Housekeeping
- Solar Power system backup for load shedding






