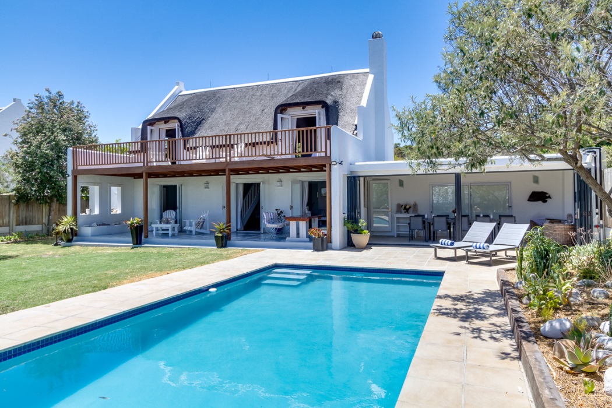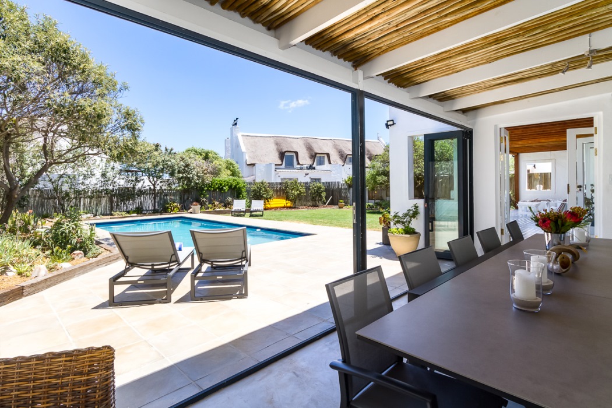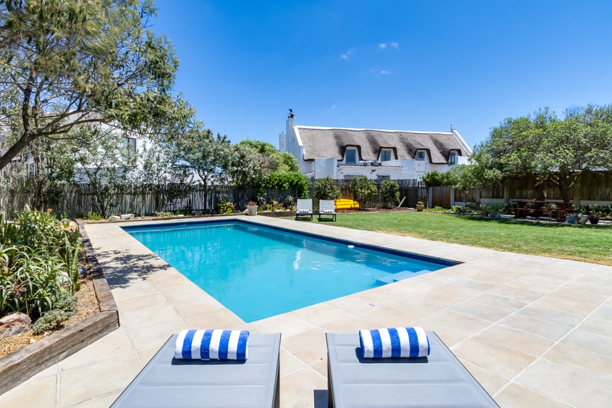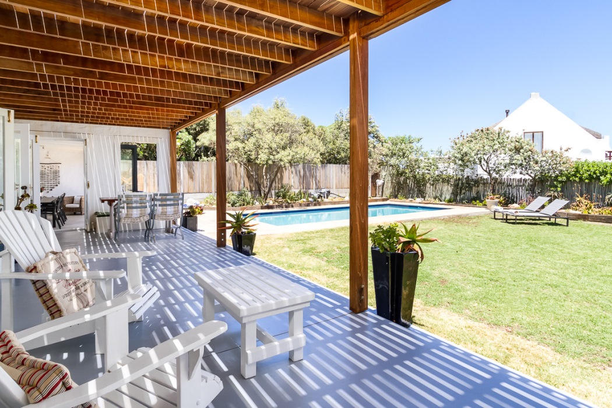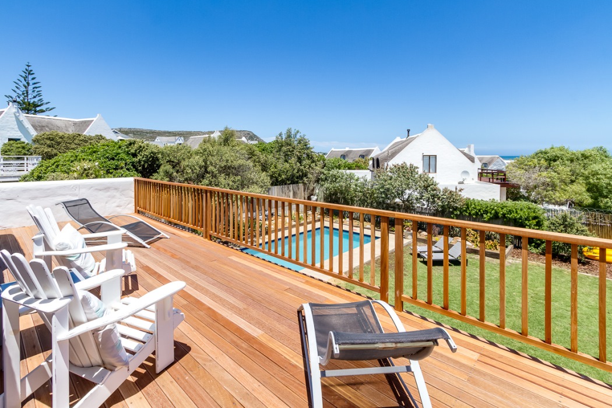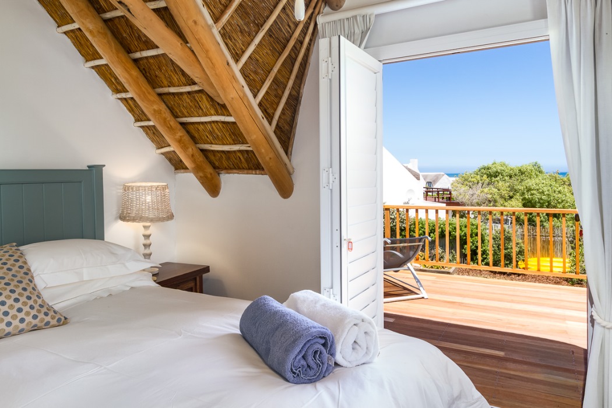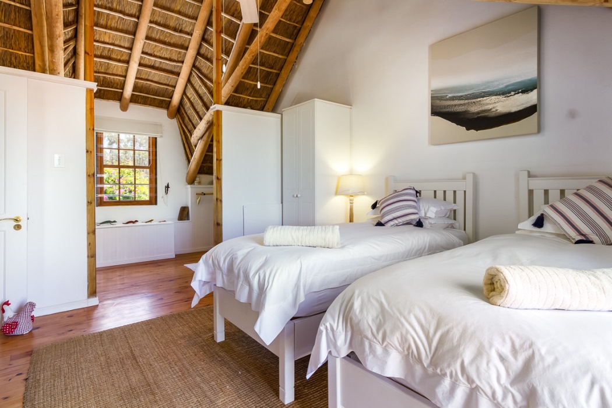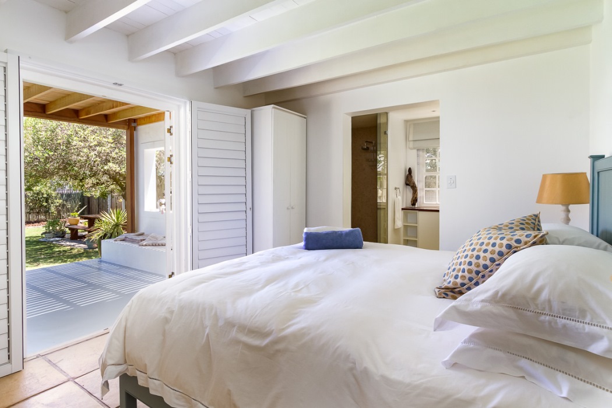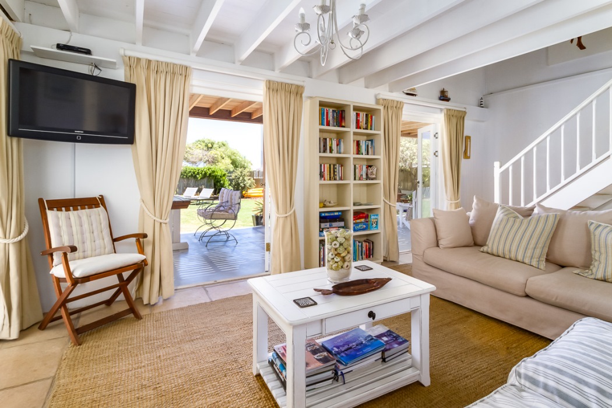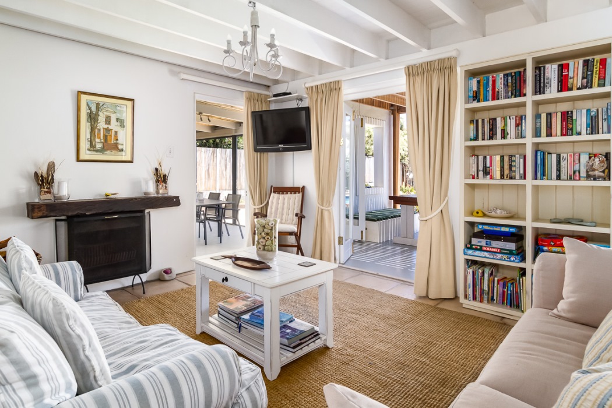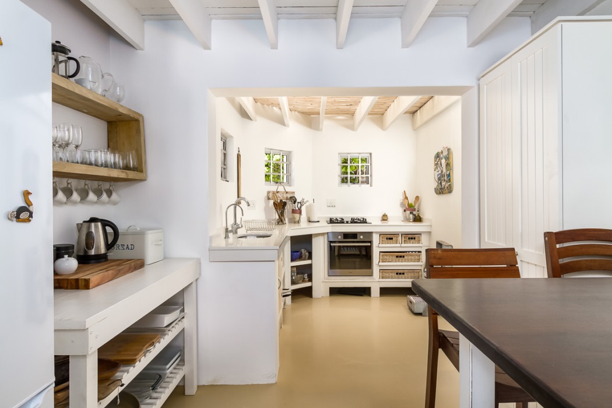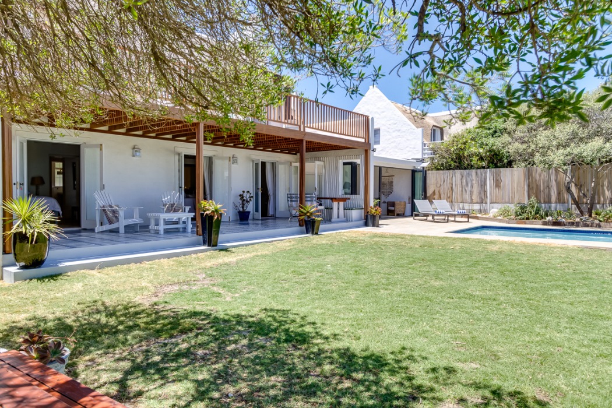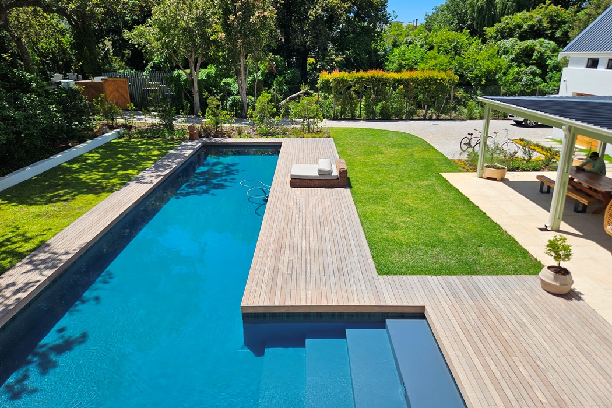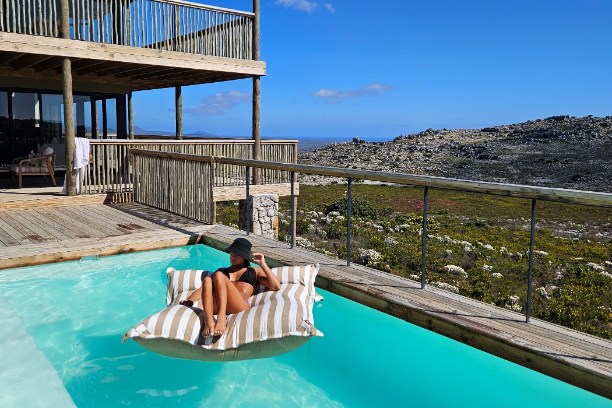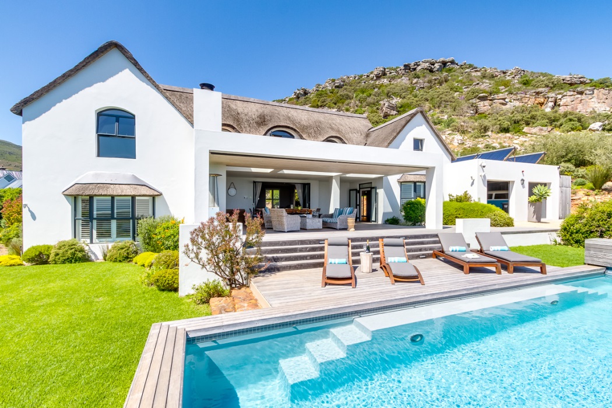Longbeach Dream
Please download our PDF for a full selection of images of this CVC selected property. (click on any image for full gallery)
Bedrooms
Pool
4
Yes
Sleeps
Views
9
Sea Views
Bathrooms
4
Summary
This beautiful beach house is situated one row back from Longbeach in the charming seaside village of Kommetjie. A relaxed unassuming beachside haven perfect for a Cape Town holiday. Longbeach Dream sleeps 9 guests (max 6 adults), and is a delight for families, with a spacious garden, large swimming pool, various comfortable inside and outside living areas and just a two minute walk from the beach.
Living
The lounge and kitchen form a light, open-plan area, with comfortable seating, beautiful beamed ceilings, and a reed roof in the kitchen. The lounge area features a log fire place and antique-style couches, combining old and new to create a wonderfully relaxed ‘beachy’ feel. The dining area is an enclosed patio which leads to the pool. The modest kitchen is fully equipped. A small separate TV lounge upstairs between two bedrooms.
Leisure
The sparkling blue pool and lawned garden provide an inviting place to spend sunny summer days. A patio with sliding bi-fold doors that open directly onto the pool is a great place for relaxed dining and comes complete with an eight-seater table. A separate veranda also has dining space for six, and ample room for the sun loungers. A portable barbecue facility is available. The beach is a few minutes’ walk away via a 'secret path' at the bottom of the garden.
- King-size bed
- Doors to balcony with sea views
- Open plan en-suite
- Upstairs
Bedroom 1
- Twin beds
- Doors to balcony with sea views
- Open plan en-suite
- Upstairs
Bedroom 2
- King size bed
- Doors to patio and garden
- En-suite bathroom
- Downstairs
Bedroom 3
- Bunk Bed and a single bed
- Children's room
- Downstairs
Bedroom 4
- En-suite to bedroom 1
- Bath, basin and toilet
Bathroom 1
- En-suite to bedroom 2
- Shower, basin and toilet
Bathroom 2
- En-suite to bedroom 3
- Shower, basin
- Separate Toilet
Bathroom 3
- Family bathroom
- Shower, basin
- Separate Toilet
Bathroom 4
- Comfortable seating with log fireplace
- TV
- Doors leading to patio and garden
Open plan living area
- Large dining table
- Stack doors opening onto pool area
Enclosed patio
- Open-plan, fully equipped yet modest kitchen
- Gas hob-electric oven, Fridge-Freezer, Microwave Oven, Kettle, Toaster
- Dishwasher, Washing Machine, Tumble Drier
- Breakfast counter with seating
- Swimming pool
- Swimming pool safety cover
- Sun loungers
- Outdoor seating and dining on patio
- BBQ Facilities (wood fire)
- Parking on property behind remote controlled gate
- Linen and Towels provided
- Wi-Fi
- Security Alarm
- Housekeeping
- Power backup for load shedding






