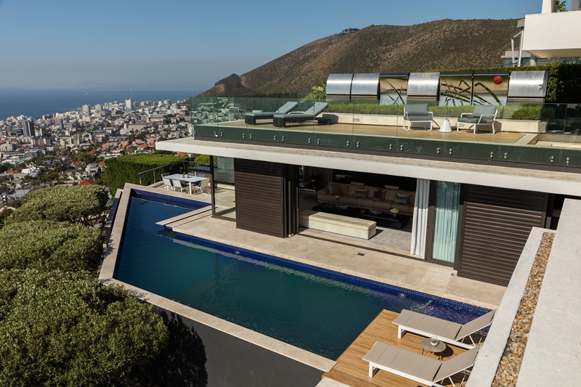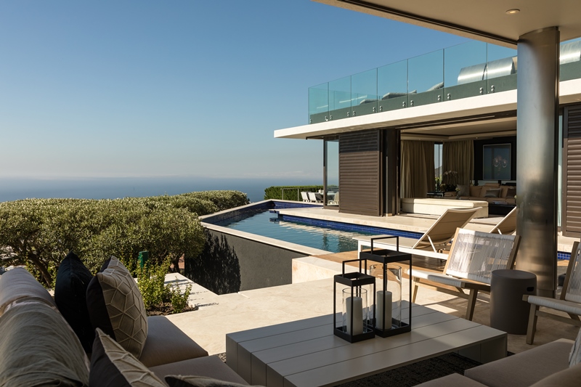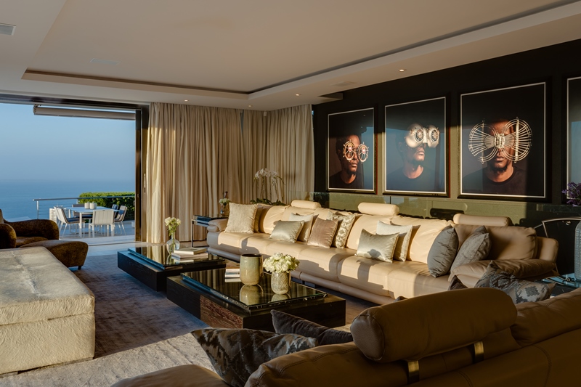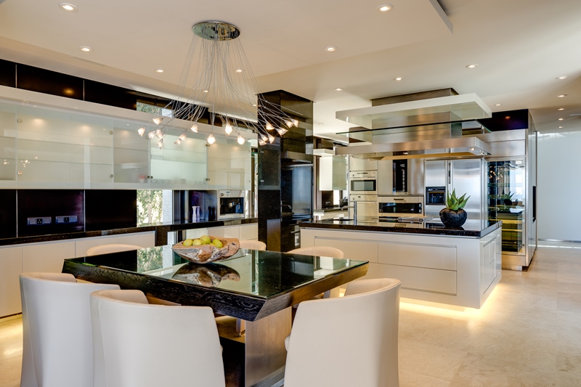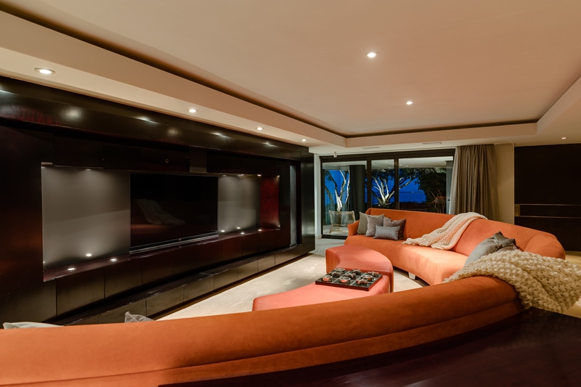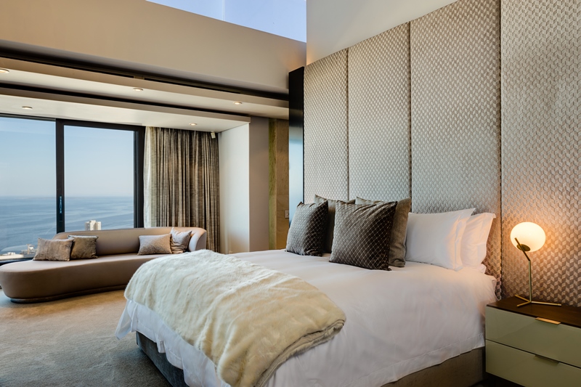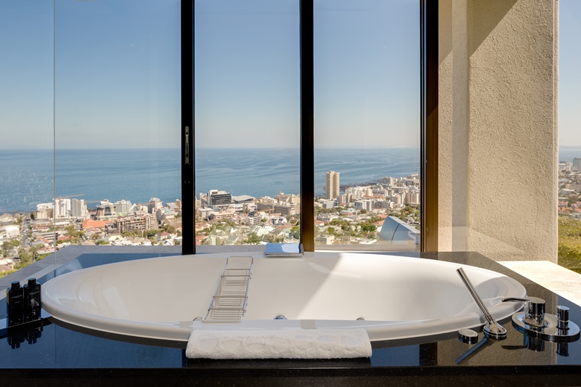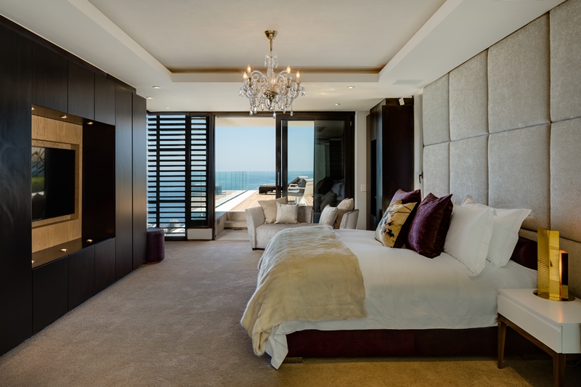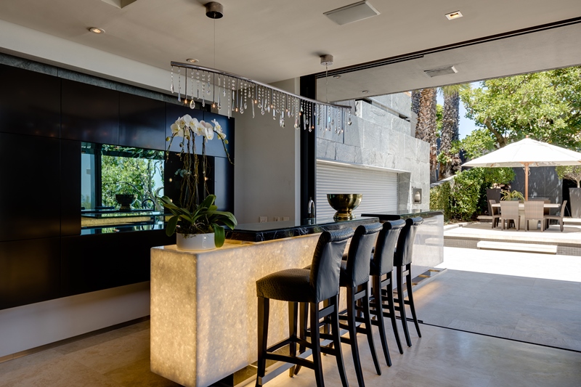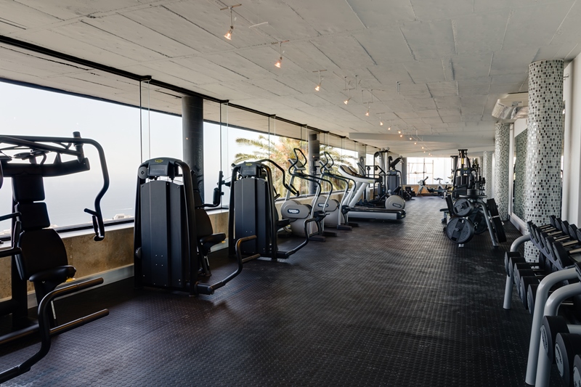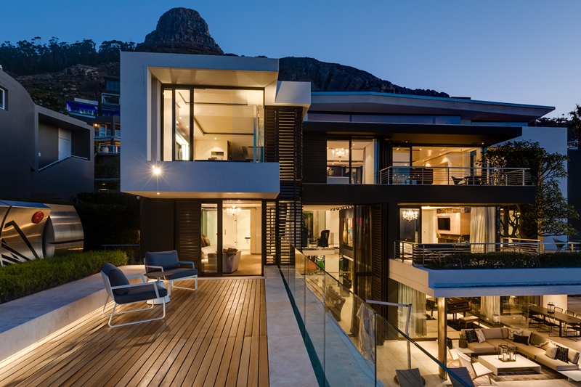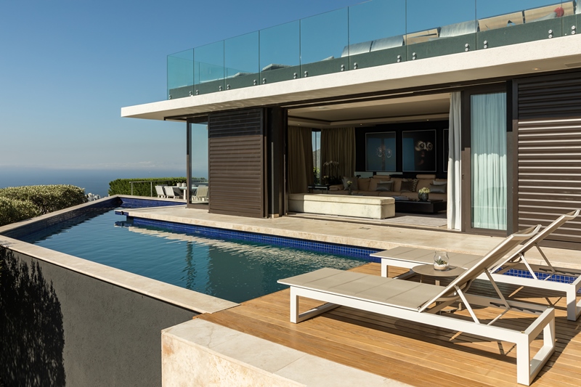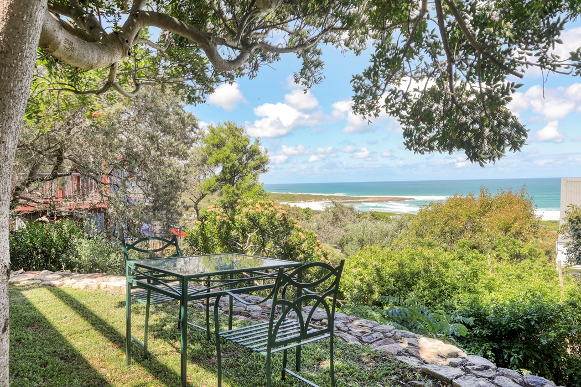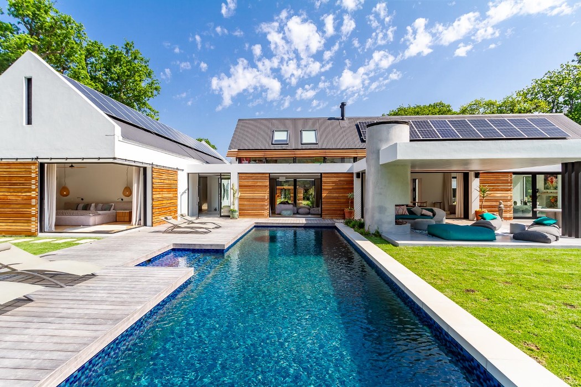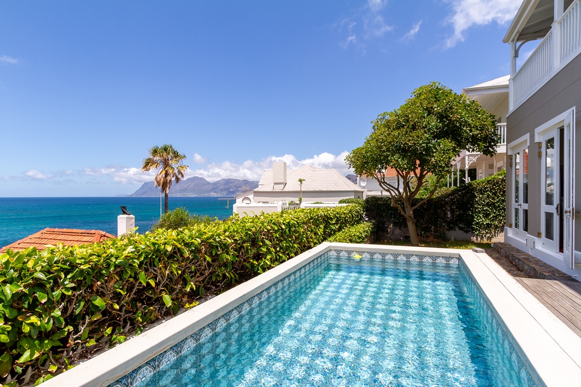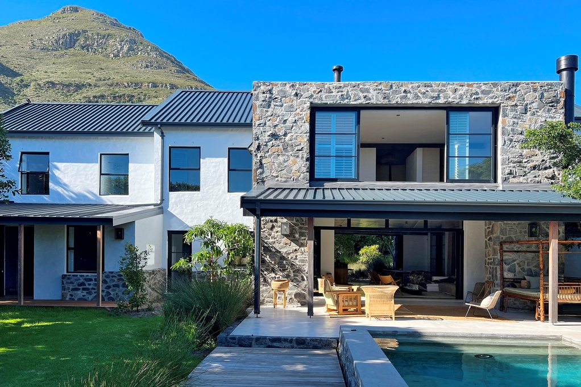Moondance
Please download our PDF for a full selection of images of this CVC selected property. (click on any image for full gallery)
Bedrooms
Pool
4
Private pool
Sleeps
Views
8
Sea and mountain
Bathrooms
6
Located at the foothills of Lions Head in the most exclusive part of wind-free Fresnaye (Cape Town), the exquisite, multi-levelled architectural masterpiece sleeps 8 guests, celebrity-style, and offers complete privacy complete with all modern conveniences and panoramic seascapes across the Atlantic Ocean and Robben Island. Set in a premier location, the villa is available for exclusive-use private rentals, small weddings, launches and functions.
Living
With bold, dramatic architectural features that include a statement staircase and private lift above an indoor water feature, the villa is decorated with the finest finishes and top quality furniture throughout. The open-plan design of the living and entertainment areas inter-connects several lounges, bar areas, the dining room and living rooms on the ground floor - leading to spacious terraces with BBQ areas, water features and Koi ponds, as well as a rim-flow swimming pool. Decorated with contemporary South African art, the villa boasts an under-pool bar, in addition to a Smart Lounge and a Cinema Room.
Leisure
A manicured, verdant secret garden showcases a formal olive grove of 60-year old olive trees, lining a magical and secluded entertainment space paved in traditional Cape Dutch Klompie clay bricks to present the perfect setting for a champagne brunch celebration or a fairy-lit, outdoor dinner party. The villa is home to the largest private gym on the Atlantic seaboard, professionally equipped with an on-site steam room and Technogym equipment.
- 260m2 Master Bedroom with king size bed
- En-suite bathroom
- Walk-in closet
- Private lounge and kitchenette
- Doors leading to balcony with sea and mountain views
Bedroom 1
- King size bed
- En-suite bathroom
Bedroom 2
- King size bed
- En-suite bathroom
Bedroom 3
- King size bed
- En-suite bathroom
Bedroom 4
- En-suite to bedroom 1 with bath, shower, basin and toilet.
Bathroom 1
- En-suite to bedroom 2 with bath, shower, basin and toilet.
Bathroom 2
- En-suite to bedroom 3 with bath, shower, basin and toilet.
Bathroom 3
- En-suite to bedroom 4 with bath, shower, basin and toilet.
Bathroom 4
- Bath, shower, basin and toilet.
Bathroom 5
- Shower, basin and toilet.
Bathroom 6
- Open plan with dining and kitchen area
- Two lounges & Cinema lounge
- Fireplace
- Concertina doors which open onto the deck
- HD TV & surround sound
- Dining seating for 14
- Fully equipped kitchen
- Gas hob-electric oven, microwave, dishwasher, kettle, toaster
- Washing machine, tumble drier, fridge-freezer
- Separate scullery
- Swimming pool with no safety feature
- Sunloungers
- Outdoor dining and seating
- BBQ facilities (wood) & pizza oven
- Garage available for 5 cars and off-street parking
- Three bars with fridges and an ice machine
- Airconditioning
- Fullly equipped private gym and steam room
- Manned security entrance
- Elevator through 4 levels






