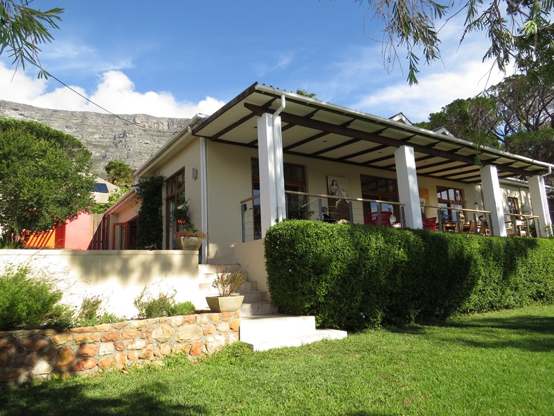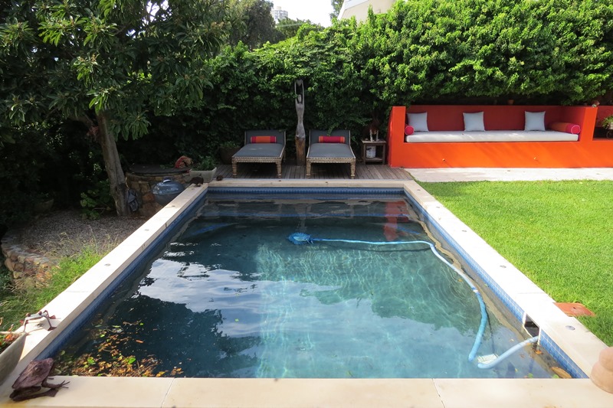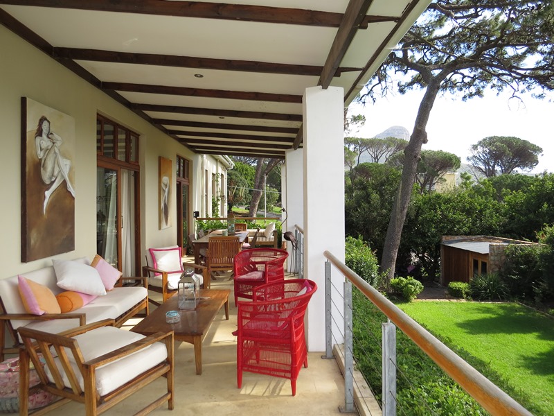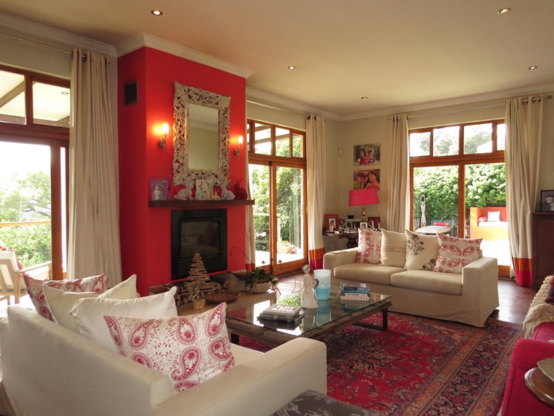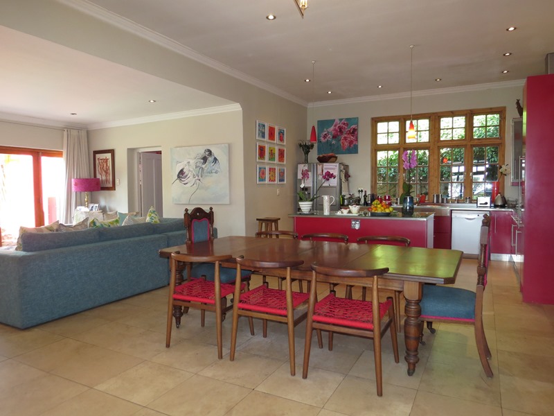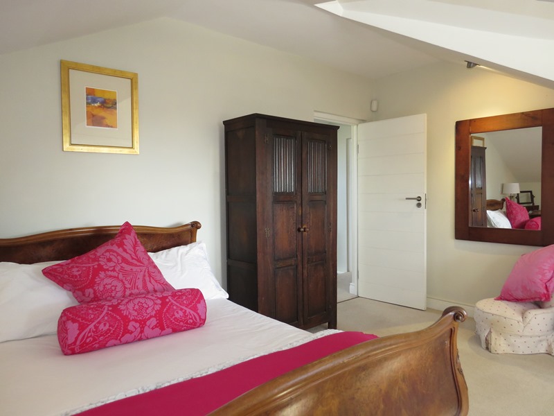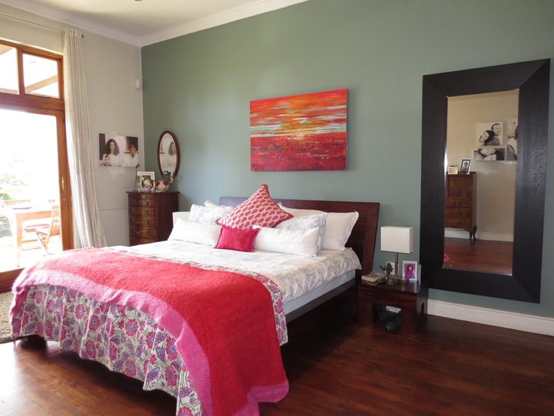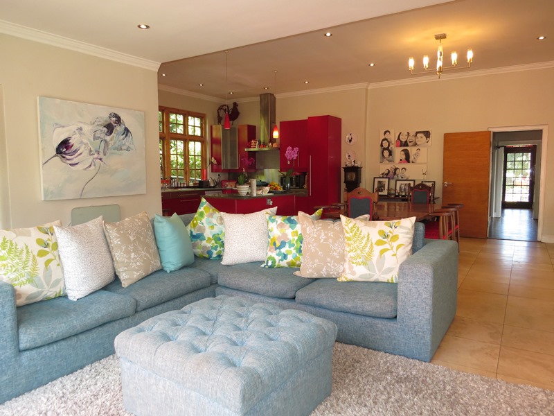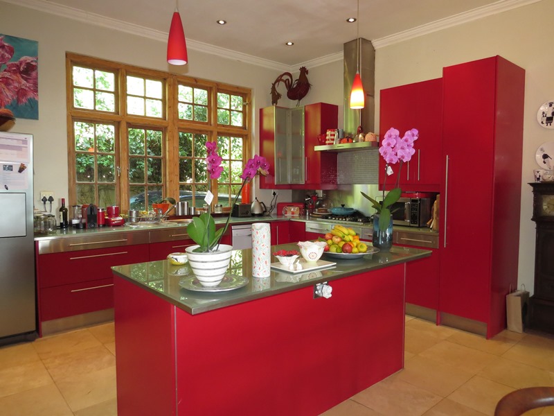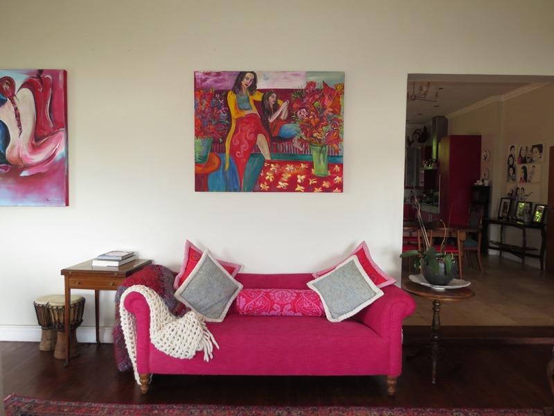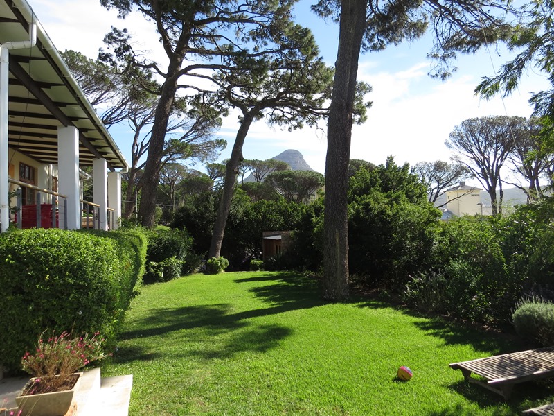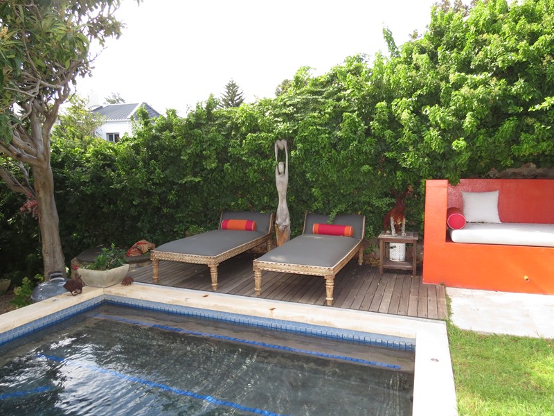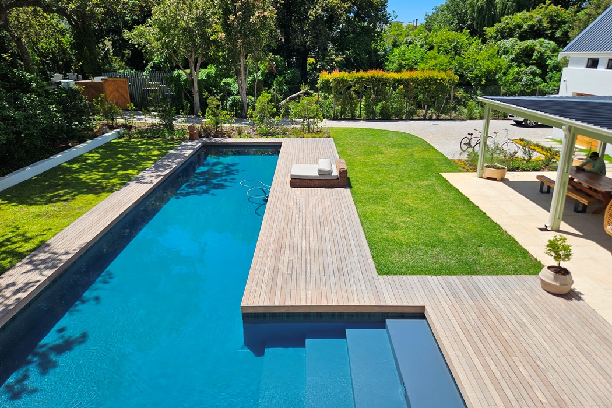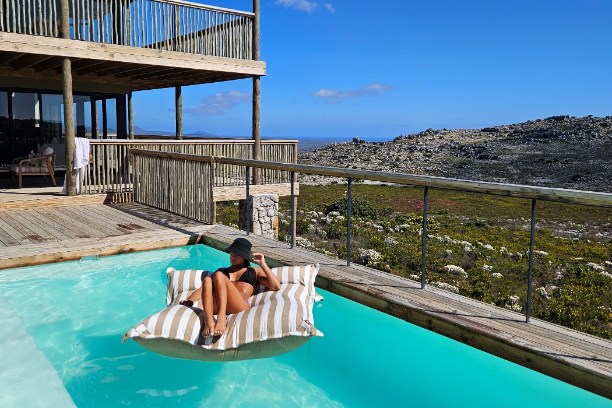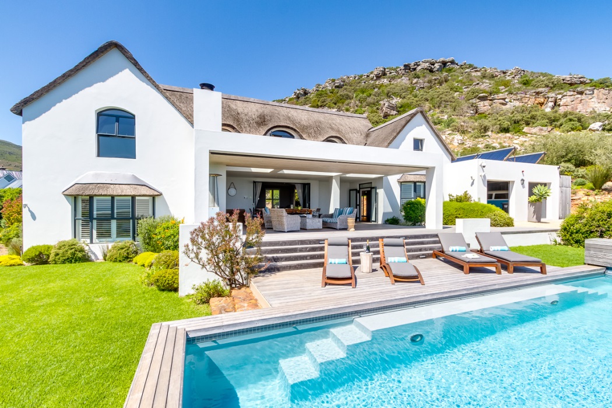Amelia’s Dream
Please download our PDF for a full selection of images of this CVC selected property. (click on any image for full gallery)
Bedrooms
Pool
5
6m x 4m
Sleeps
Views
10
Mountain and City
Bathrooms
3
Inspiring spaces invite you into this charming and creatively decorated home at the foot of Table Mountain. This beautiful private home with wooden floors is a haven amidst the hustle and bustle of the city. It offers spectacular mountain views and a relaxing ambience. Decorated with original works of art which bring colour and vibrance into the home.
Living
Large open plan spaces with lovely flow from kitchen to dining to living area with stack doors opening wide onto the outdoor entertainment area, pool and garden. The formal lounge with fireplace leads to a large veranda with outdoor furniture for enjoying cool afternoons, under the tall stone-pine trees. Modern open plan kitchen, fully equipped with new appliances and delightfully red!
Leisure
Solar heated swimming pool with wooden sun deck and stylish built-in sun loungers. Covered veranda with views towards the city. Beautiful lawned garden with large trees. Playroom in the loft with large flat screen TV and DVD player. A short drive to the Table Mountain cable way, Camps Bay beach and the V&A Waterfront. A wonderful base from which to explore Cape Town’s many attractions. A true haven!
- King size bed
- En-suite bathroom
- Doors leading to veranda
Bedroom 1
- Double bed
Bedroom 2
- Double bed
- Doors leading onto front porch
Bedroom 3
- Double bed (in upstairs loft)
- Dormer window and sofa to relax on
Bedroom 4
- The playroom has a sleeper couch that can be set up for small children (only available on special request).
Playroom
- En-suite to bedroom 1
- Bath, shower, basin & toilet
Bathroom 1
- Family bathroom
- Bath, basin & toilet
- Serves bed 2 and 3
Bathroom 2
- Family bathroom
- Bath, basin & toilet
- Serves bed 3 and playroom
Bathroom 3
- Flatscreen TV with DSTV (satellite) & DVD
- Music system
- Fireplace
Open plan with dining room and kitchen
- Fireplace
- Doors leading to pool
Formal lounge
- Table seating 8
Open plan dining area
- Fully equipped kitchen
- Gas hob - electric oven, microwave oven and coffee maker
- Dishwasher, washing machine, tumble drier, ironing board and iron
- Solar heated pool (with swimming pool safety net)
- Sun loungers
- BBQ facilities (gas)
- Parking for 2 cars behind automated gate
- Separate laundry with washing machine and tumble drier
- Two Persian cats reside at this home, they are happy to stay or go depending on guest’s preference
- Wi-Fi
- Perimeter beams around house, linked to 24hr armed response. Alarm. Burglar bars.






