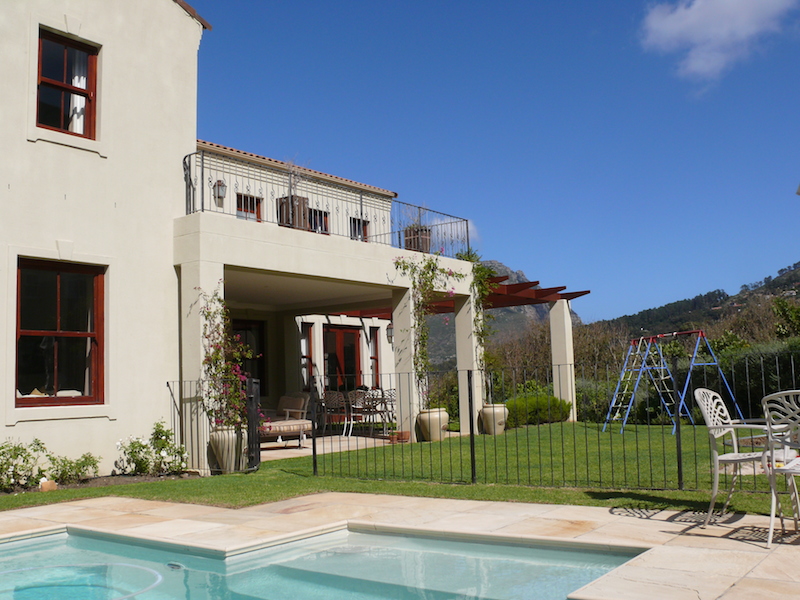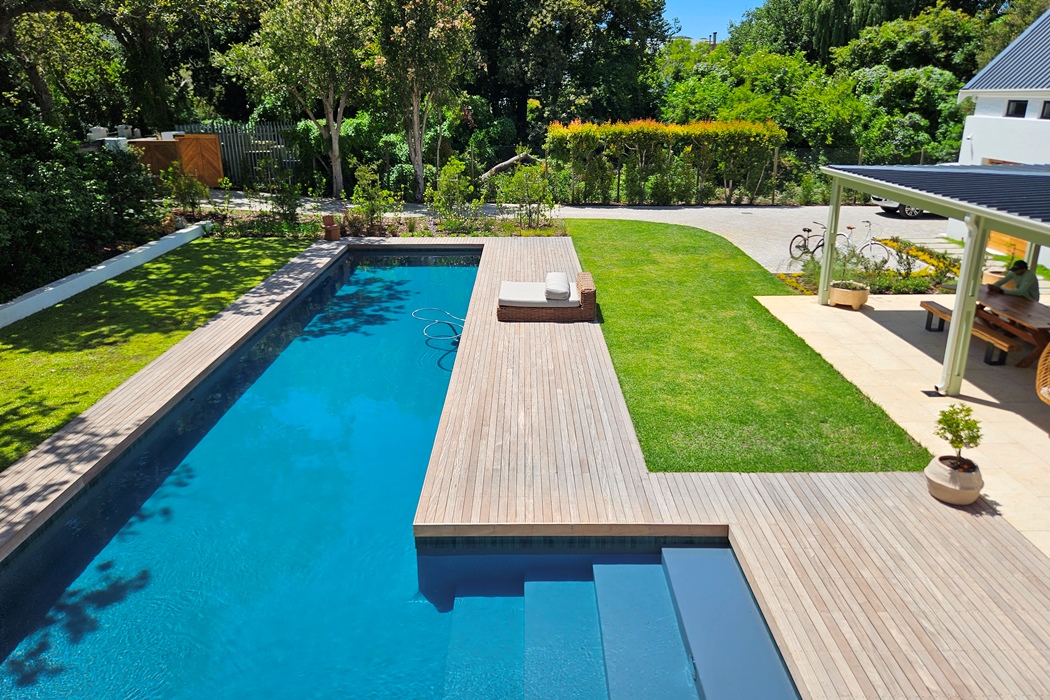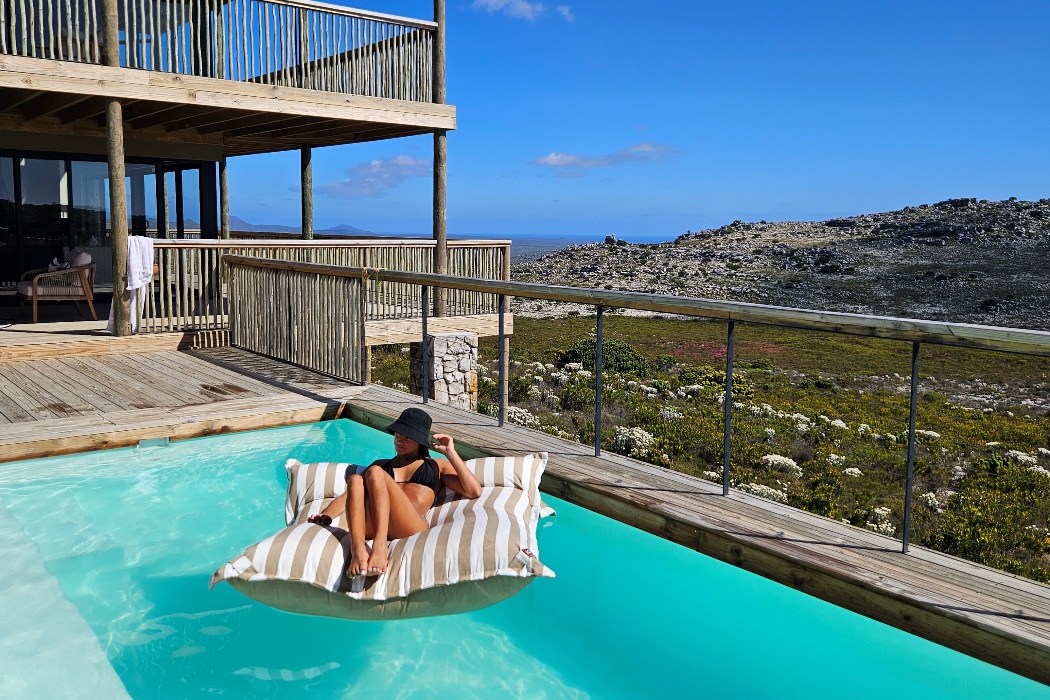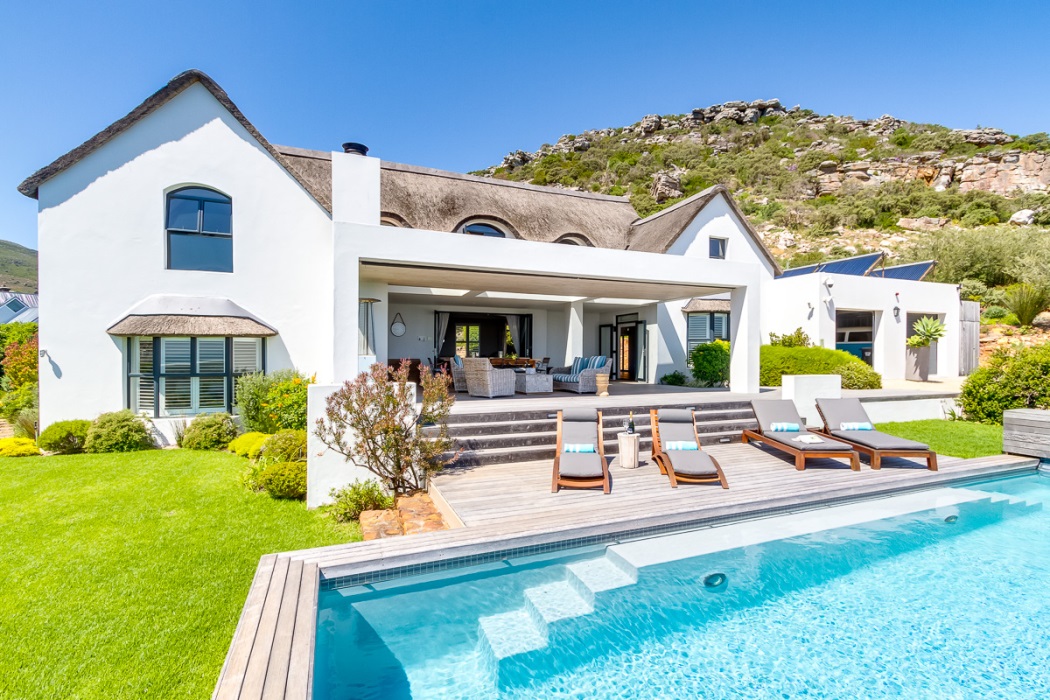Villa La Pivoine
Please download our PDF for a full selection of images of this CVC selected property. (click on any image for full gallery)
Bedrooms
Pool
3
7m x 4m
Sleeps
Views
6
Mountain
Bathrooms
3
This property has a spacious open plan kitchen, dining and lounge area. Beautiful wooden floors create a welcoming and homely ambience. Fully equipped kitchen with modern appliances and wooden counter tops, and a centre island with seating. A wood-burning fire place is a feature of the cosy lounge area with doors opening onto the outdoor entertainment area. Protected undercover patio with built-in barbeque and outdoor dining table for 8. The additional comfortable seating with cushions creates a space for great alfresco entertainment.
A lovely outdoor area to unwind and take in the views across to the mountains, from the poolside or undercover veranda. Seating around the pool area with parasols for welcome shade during sunny days. Built-in barbeque or weber braai for alfresco dining on warm summer evenings. The swimming pool is fenced complete with an insulation cover for warmer water temperatures. The fully enclosed indigenous garden has a jungle gym, trampoline, sandpit and swing for children’s enjoyment. The separate playroom is equipped with a large flat screen TV and DVD player for indoor entertainment. The atmosphere is serene with the sounds of birds and aromas of the mountain breeze creating a tranquil setting for a relaxing holiday.
- En-suite
- King sized bed
- Mountain views
- Doors open onto terrace
- Ceiling fan
Bedroom 1
- Double bed
- Ceiling fan
- Door to terrace
Bedroom 2
- Double bed
- Ceiling fan
Bedroom 3
- En-suite to bedroom 1
- Bath with hand shower
- Shower
- Basin
- Separate toilet
Bathroom 1
- Family bathroom
- Bath with hand shower
- Shower
- Basin
- Toilet
Bathroom 2
- Guest toilet
- Basin
- Shower
Bathroom 3
- Fireplace
- Doors opening onto outdoor entertainment area
Cosy lounge area
- Table seating 8
Open plan dining area
- Open plan kitchen (fully equipped)
- SMEG gas stove
- Separate scullery
- Protected undercover patio
- Built in barbecue or weber braai
- Dining table seating 8
- Jungle gym, trampoline, sandpit and swing for children’s enjoyment
- Ample off-street parking
- Separate Playroom with large Flatscreen and DVD for indoor entertainment
- The swimming pool is fenced for child safety and has a heat insulation cover on a roller (this will increase the water temperature by a few degrees in warm weather)






















