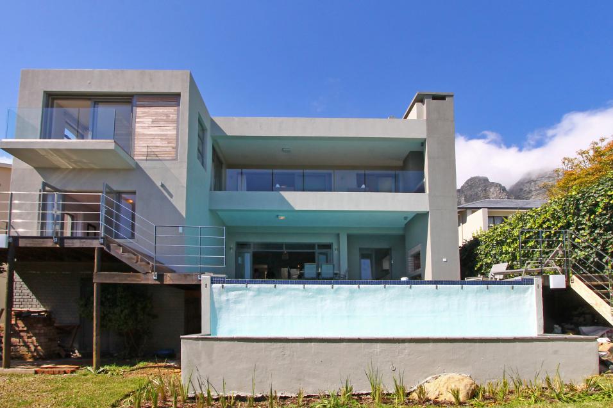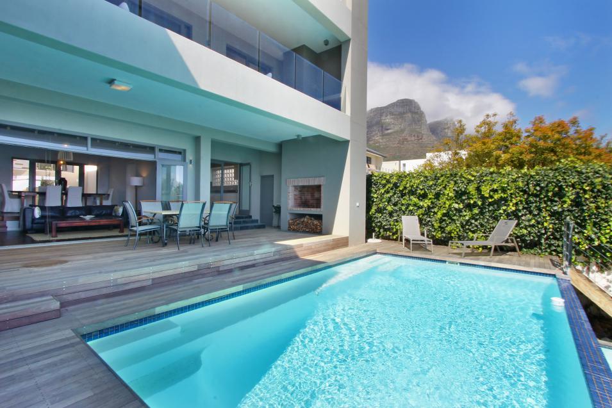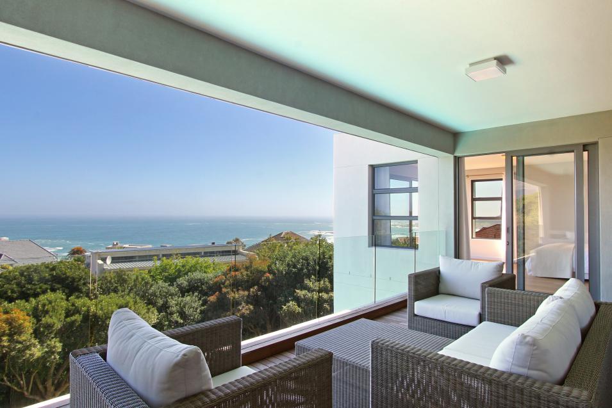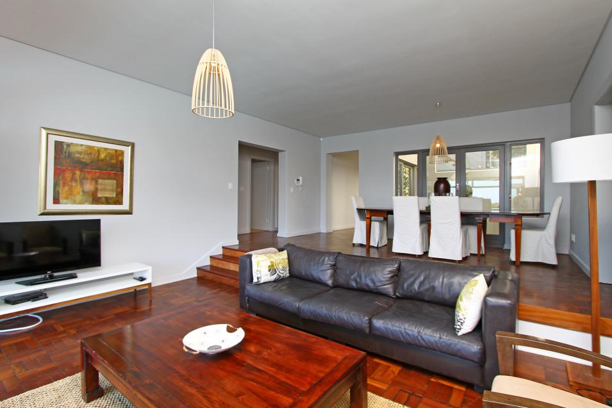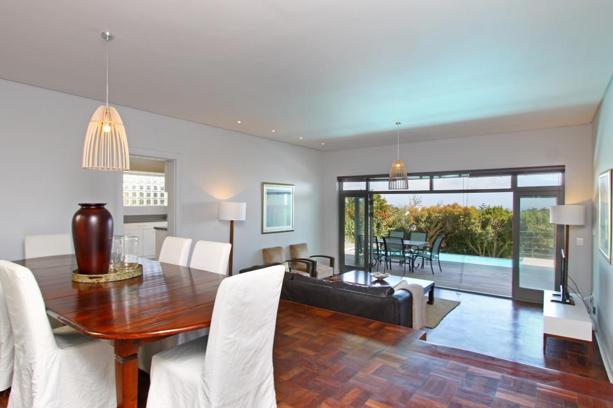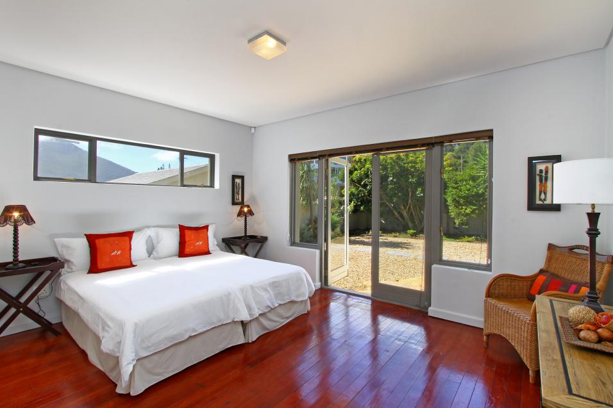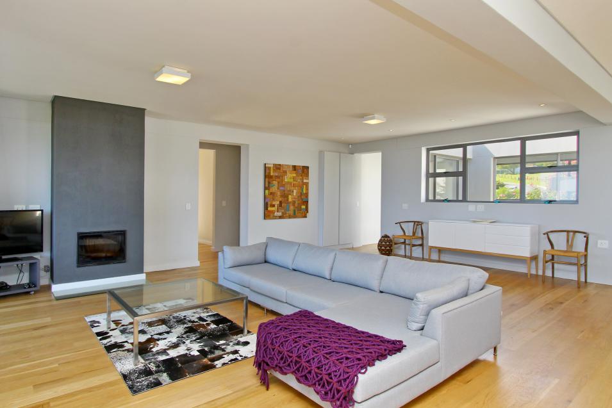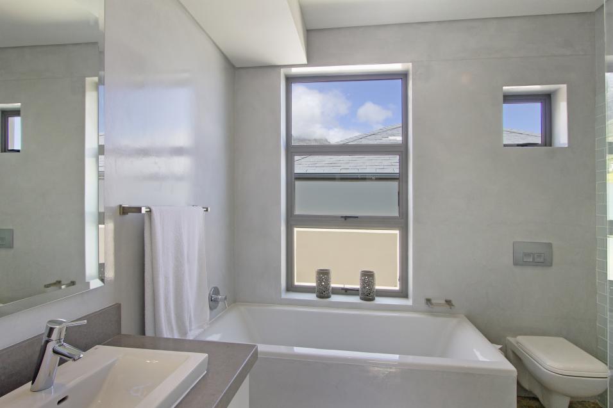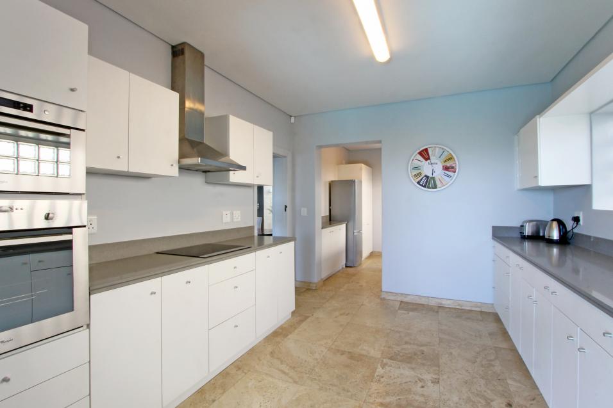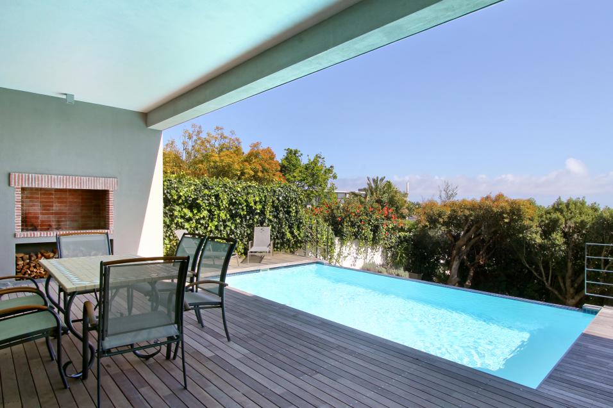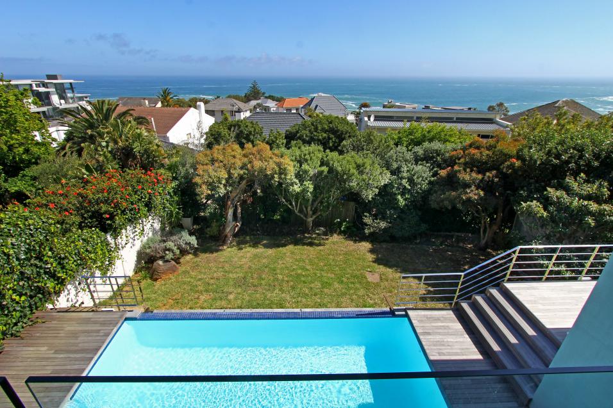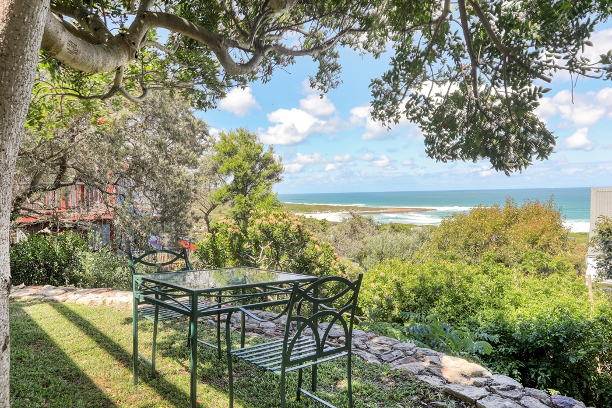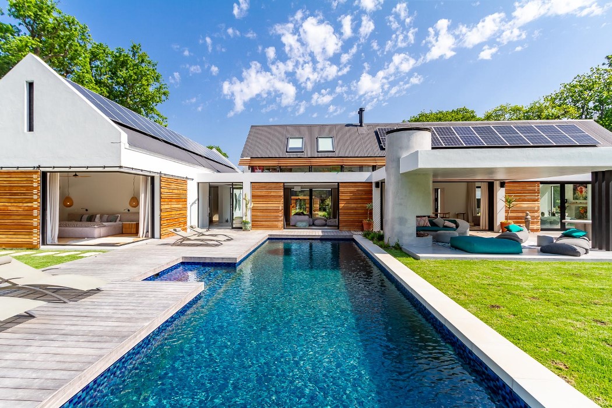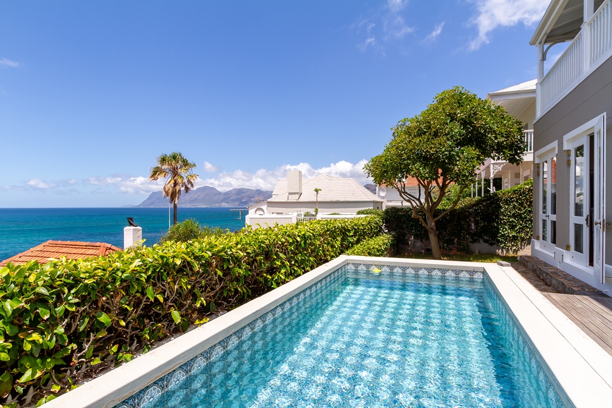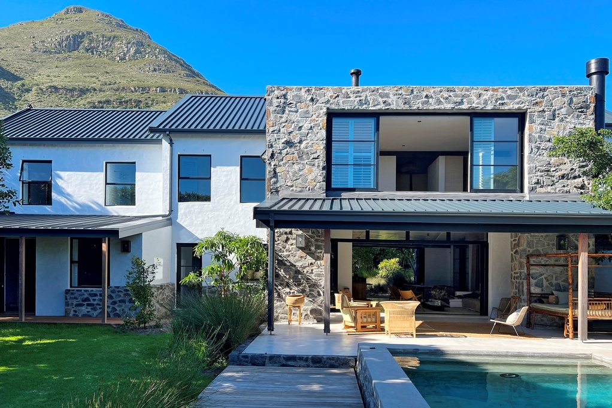Belmondo
Please download our PDF for a full selection of images of this CVC selected property. (click on any image for full gallery)
Bedrooms
Pool
5
6.5m x 3.5m
Sleeps
Views
10
Sea
Bathrooms
5
The property is within walking distance from Camps Bay beachfront and has been designed for a nice large family or group of friends. One enters the villa and is greeted with the lower level which consists of 2 en-suite bedrooms, living, dining area and kitchen area. One also accesses the covered deck, pool and garden from here.
Living
One enters the villa and is greeted with the lower level which consists of 2 en-suite bedrooms, living, dining area and kitchen area. One also accesses the covered deck, pool and garden from here. The second level consists of 3 bedrooms and a second lounge area that leads onto a large balcony with expansive sea views. A fireplace makes this a cosy spot for Winter whilst enjoying the sea views. An ideal home with two separate levels that can be enjoyed for those that want to be together in one home but also enjoy their space! Charm and character combined with the new upper level create the perfect Camps Bay home!
Leisure
On the lower level of the house, the open plan lounge and dining area lead to the wooden deck with rim flow pool (6.5x3.5x1.6m) which flows down to back garden and outdoor dining for 10, 4 loungers and gas and wood BBQ. There is a front zen garden and back grass garden.
- Queen size
- En-suite bathroom
- Plasma TV, Standing fan
- Balcony
- Sea views
Bedroom 1
- Queen size
- En-suite bathroom
- Standing fan
- Mountain views
Bedroom 2
- Queen size
- En-suite bathroom
- Standing fan
- Mountain views
Bedroom 3
- Queen size
- En-suite bathroom
- Leads onto terrace and pool
Bedroom 4
- Twin beds
- Shared bathroom
- Leads onto terrace and pool
Bedroom 5
- En-suite to bedroom 1
- Bath, shower, double vanity and toilet
Bathroom 1
- En-suite to bedroom 2
- Bath, shower, basin and toilet
Bathroom 2
- En-suite to bedroom 3
- Bath, shower, basin and toilet
Bathroom 3
- En-suite to bedroom 4
- Bath, shower, double vanity and toilet
- No door to bathroom
Bathroom 4
- Family bathroom
- Bath, basin and toilet
Bathroom 5
- Open plan lounge and dining area for 6 guests
- Leads onto pool deck
- Flat screen TV with DSTV and DVD player
Living Area (Lower Level)
- Wood burning fireplace
- Living area leads onto wooden terrace
- Plasma TV with DSTV decoder (shared from master bedroom)
Living Area (Upper Level)
- Dining table for 6
- Opens onto pool deck
Dining Area (Lower Level)
- Fully-equipped kitchen on lower level and kitchenette on upper level
- Electric hob-electric oven, microwave oven, kettle, toaster, coffee maker
- Dishwasher, fridge-freezer
- Separate outside laundry room with washing machine and tumble dryer
- Electric hobs / oven
- Open rim flow pool (no swimming pool safety feature)
- Sun loungers, outdoor dining and seating
- BBQ facilities (wood)
- Deck area
- Front Zen garden and grass back garden
- Single garage with remote access and off-street parking.
- Wi-Fi
- 24hour monitored alarm
- Separate study room






