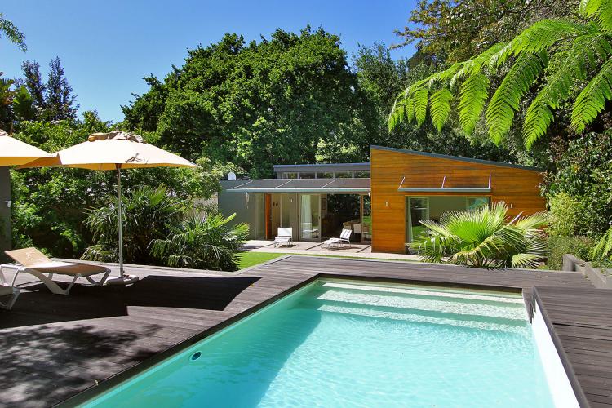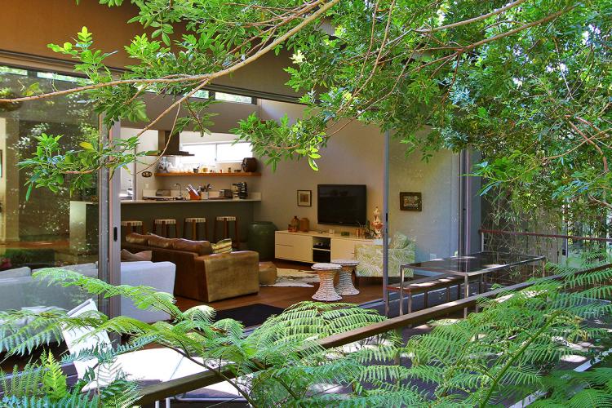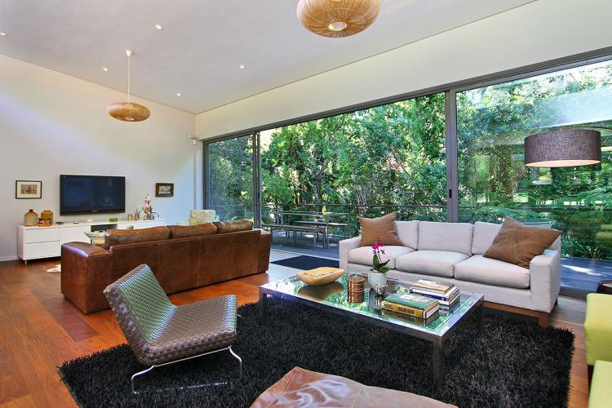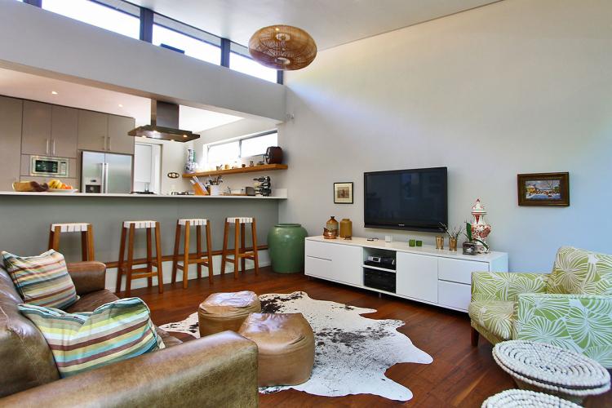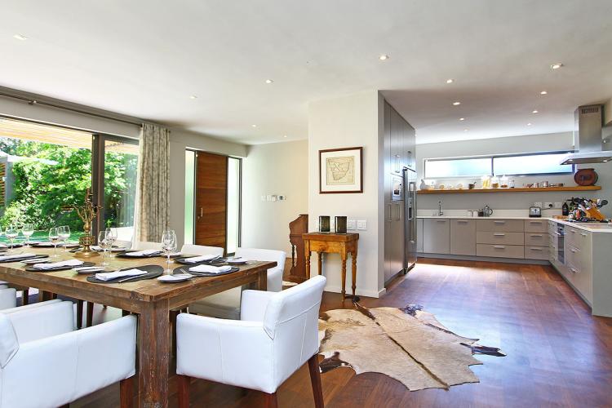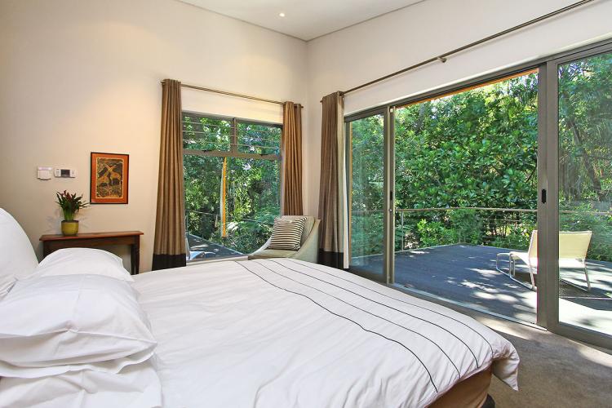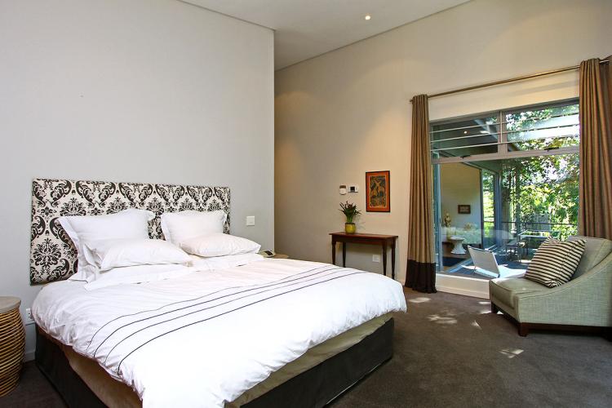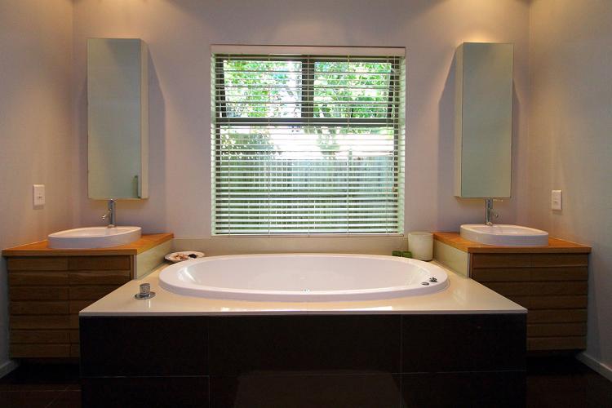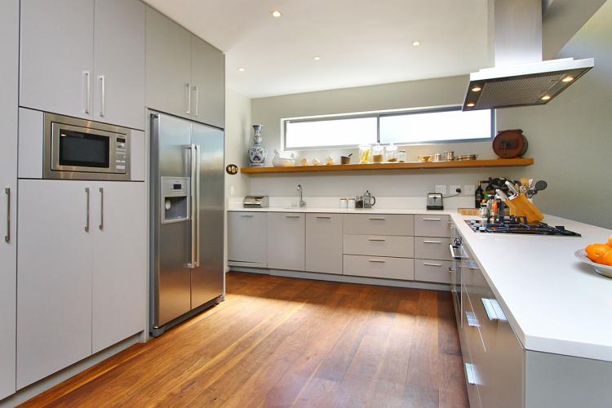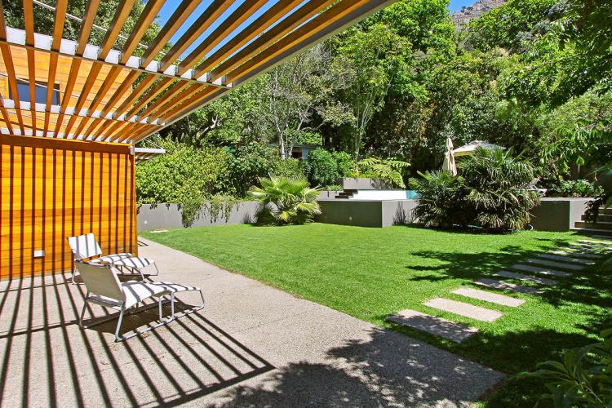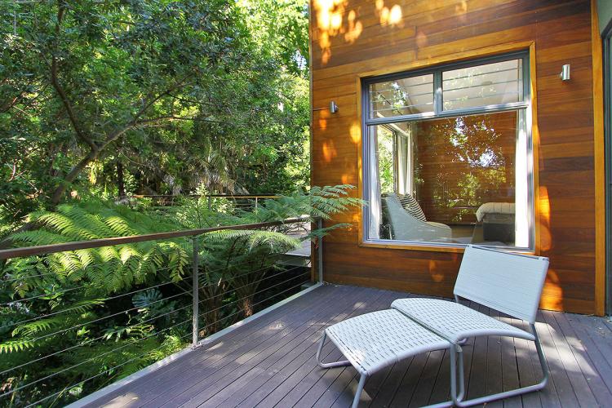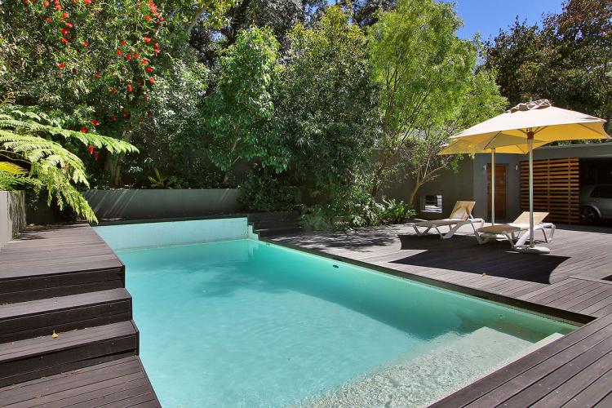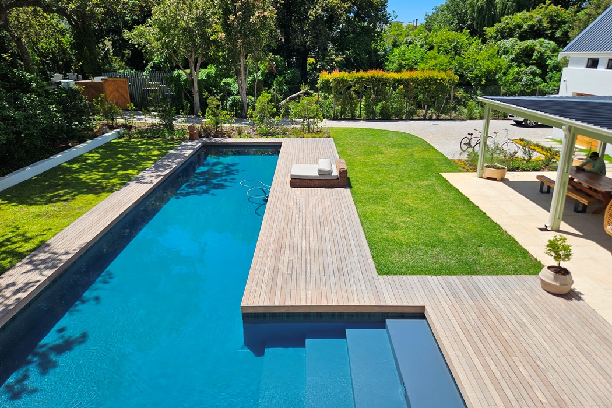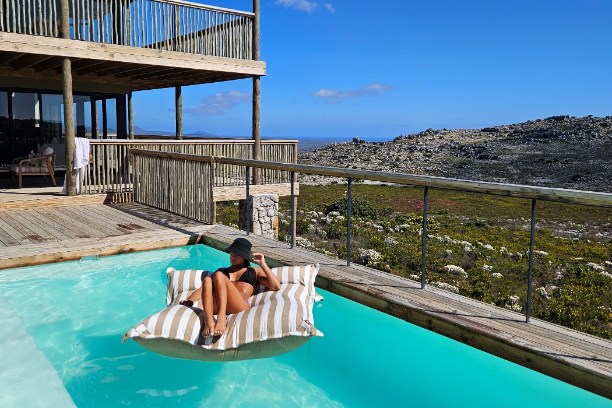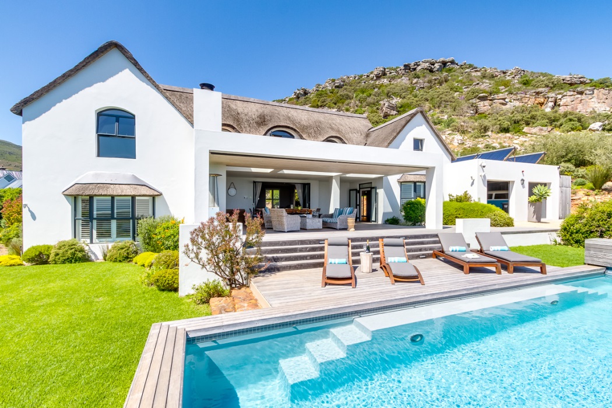Higgo Crescent
Please download our PDF for a full selection of images of this CVC selected property. (click on any image for full gallery)
Bedrooms
Pool
3
9m x 4m
Sleeps
Views
6
Garden
Bathrooms
2
This luxurious villa is located in the heart of Higgovale, on the slopes of Table Mountain. It was voted house of the month in January 2009 by House and Leisure. Higgovale is a very conveniently located exclusive suburb in the city bowl, 5 minutes drive to the famous beaches of Camps Bay and Clifton, the popular V&A Waterfront and Cape Town city center. Vibrant and trendy Kloof Street with its many coffee shops, eateries, restaurants and shops is located within walking distance. While the high-walled exterior suggests that what lies beyond will be in good taste, nothing can quite prepare you for the sight that unfolds as you enter: a panoramic wall of greenery reminiscent of a tropical rain forest, complete with the real-life soundtrack of a babbling stream and melodious birdsong. The villa with its spectacular environment is clad entirely in timber, an effect that feels both earthy and sexy.
Living
The living areas are open plan, though essentially set on one level, the kitchen and dining room are poised slightly higher than the lounge and TV area, to demarcate zones and create interest. The master bedroom en suite with Jacuzzi bath, 2nd and 3rd bedroom share a family size bathroom which is located in a private wing, lending them a contained feel. The inspiration for the decor, fittingly, was nature. Organic materials and forms with a base palette of neutrals reflect the exterior’s tranquillity.
Leisure
The inspiration for the decor, fittingly, was nature. Organic materials and forms with a base palette of neutrals reflect the exterior’s tranquillity. Vital to the awesome indoor-outdoor experience at the heart of this villa are two cantilevered decks that extend out over the glen, producing a sensation of hovering in nature. Floor-to-ceiling sliding doors allow the views to be the main event.
- King size bed with en-suite bathroom
- Jacuzzi bath
- Shower
- Heated towel rails
- Opens onto private deck
Bedroom 1
- Queen size bed
- Opens onto manicured lawn
Bedroom2
- Twin (2 x single) beds
Bedroom 3
- En-suite to bedroom 1
- Jacuzzi bath, superb shower, double vanity, toilet and heated towel rails
- Heated towel rails
Bathroom 1
- Shared bathroom
- Services bedroom 2 and 3
- Bath, shower, basin and toilet
- Heated towel rails
Bathroom 2
- Open plan with dining area and kitchen
- Plasma 46
- Under-floor heating
- Central fireplace
Formal Lounge
- Dining seating for 10
- Fully-equipped kitchen
- Dual gas and electric burners/stove, microwave oven, kettle, toaster, coffee maker
- Dishwasher, washing machine, tumble drier, ironing board and iron
- Fridge / Freeze with ice maker
- Swimming pool (no swimming pool safety feature available)
- Outdoor seating
- Sun loungers
- Half-drum braai (wood fire)
- Garage for two vehicles
- Fully alarmed with armed response service
- Wi-Fi (capped)






