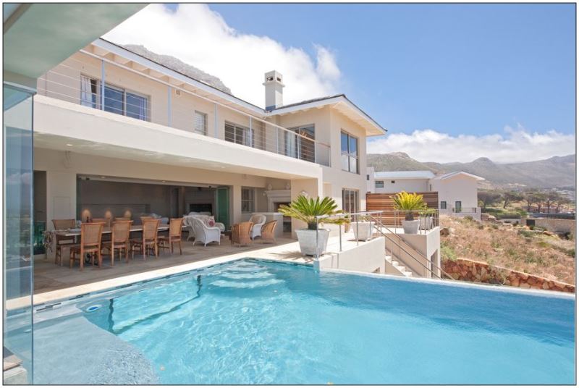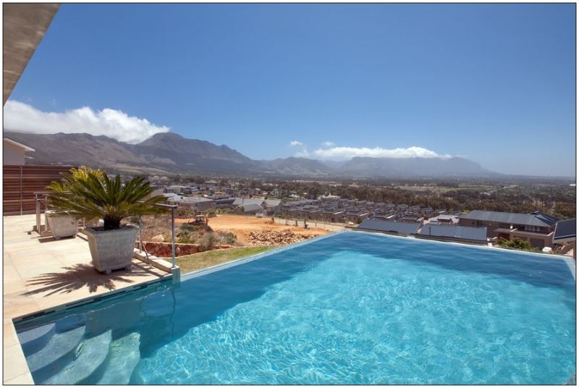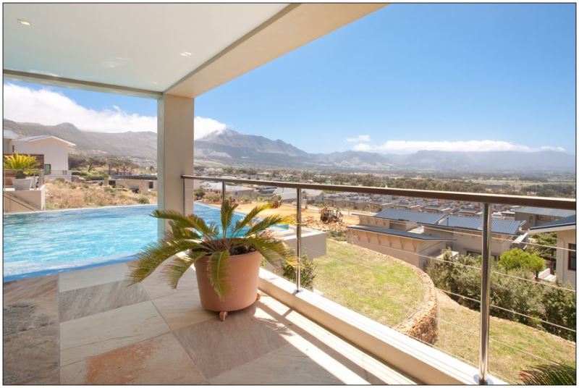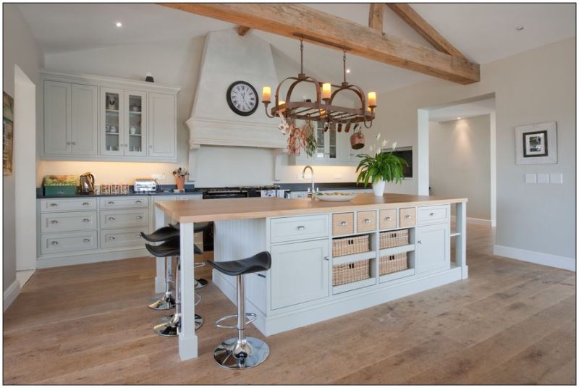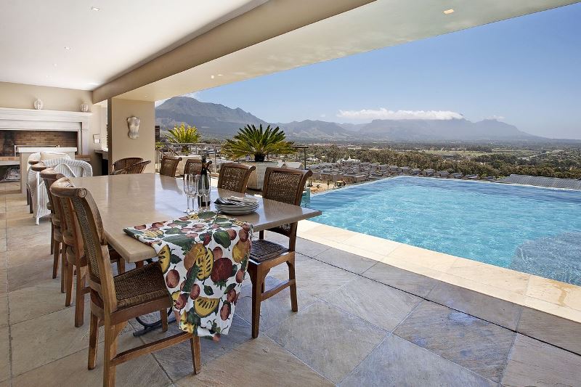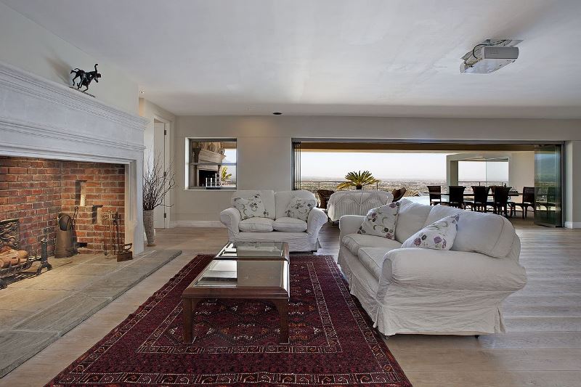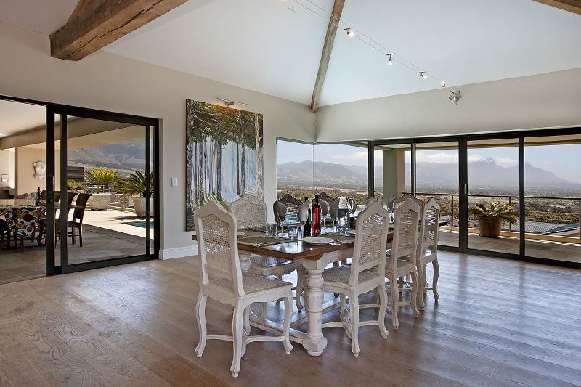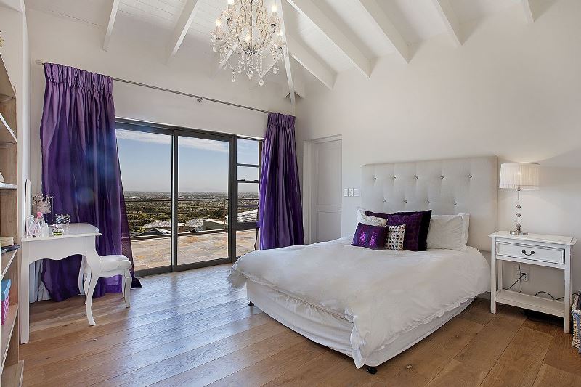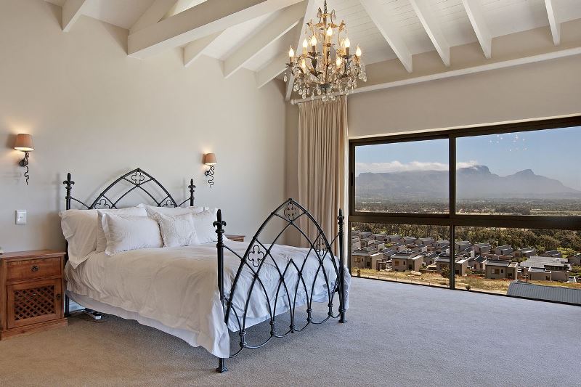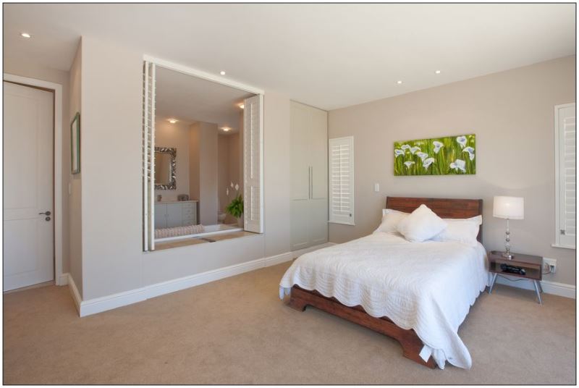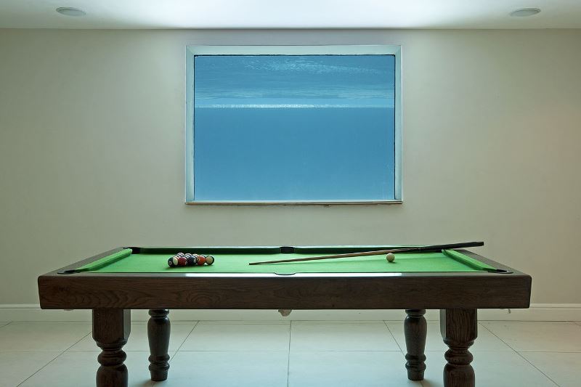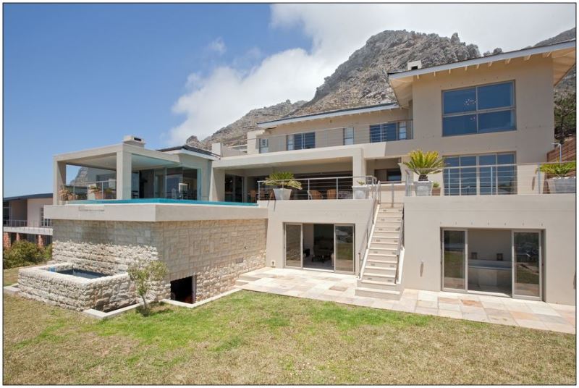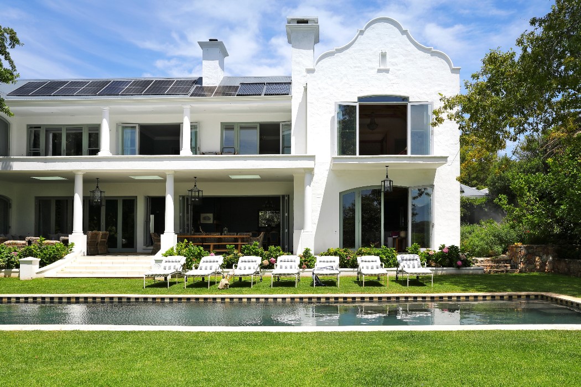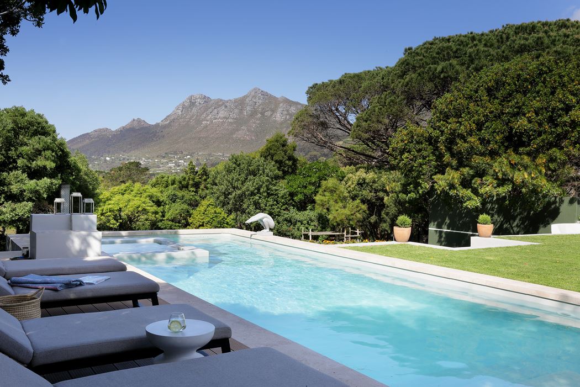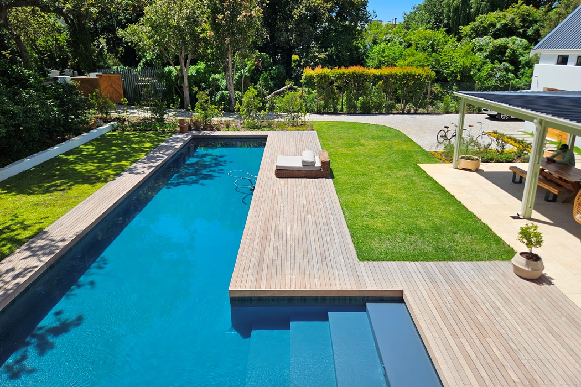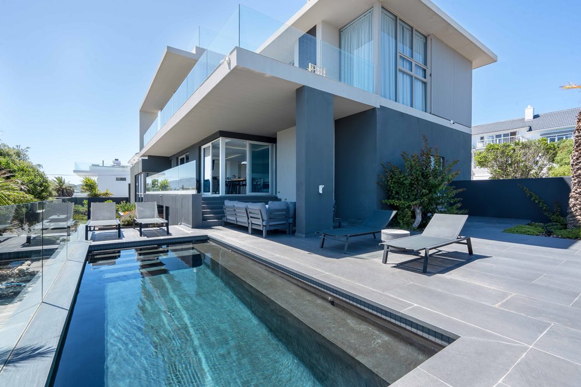Stonehurst Mountain Villa
Please download our PDF for a full selection of images of this CVC selected property. (click on any image for full gallery)
Bedrooms
Pool
4
8m x 2m
Sleeps
Views
8
Sea mountain
Bathrooms
1
As you approach the house you are greeted by two large water features with fountains. Once you come through the large oak front door, the hall looks through a fish tank across the rimflow pool to the views beyond.
At 84 square meters the lounge is more of a ballroom, with 10m long frameless glass doors opening out onto the outside entertainment area and pool, with, you've guessed it, incredible views. At one end of the lounge is a huge open fireplace, with antique hearth, rugs over the French oak floors, and comfortable sofas set around a coffee table.
You can sit at the large oak topped island and chat with friends, look at the views or enjoy a different satellite programme on the 42” television, or play karaoke or computer games, or entertain friends at the large dining table. In one corner is a powerful wood-burning stove, and in the other corner the full height glass windows drop down into the pool which wraps around two sides of the dining room. Step out to the North onto a sheltered balcony where you can sit and have breakfast and admire the 180 degree views, or to the West onto the entertainment area. Either way, you can walk straight into the pool.
Relax and unwind in your own private Jacuzzi with room for ten friends, and enjoy the spectacular views over Constantia towards Table Mountain while listening to music from the ceiling speakers.
There is a garage for two cars, and off street parking for two more cars, as well as plenty of parking on the road.
Bliss!!
- King size bed
- En-suite
- Open plan to the bathroom
- Balcony for private sunbathing
- Air conditioning.
Master Bedroom
- Queen size bed
- En-suite
- American shutters separates bedroom and bathroom
Second Bedroom
- Two single beds
- En-suite
- Air conditioner
- High ceilings
- Large wardrobe
Third Bedroom
- Double sized bed
- En-suite
Fourth Bedroom
- Beautiful views
- Designer bath and shower
En-suite
- Two basins, set into marble atop a pretty vanity
- A beautiful mirror
- A large shower and bidet
- Heated towel rail and shaver point
En-suite
- Bath and a large frameless glass shower
- Plenty of room to store toiletries
- Heated towel rail
- Extractor and shaver point.
En-suite
- Best views of any bathroom in Cape Town.
- Total privacy
- Pretty vanity
- American Shutters on the windows
En-suite
- Bathroom is for the playroom
- Large walk-in shower
- Pretty tsunami basin
- Heated towel rail
- A bench
En-suite
- Tsunami basin
- Chinese antique cupboard
- Designer tap
- Large mirror.
En-suite
- French oak floors
- Comfortable sofas
- Full HD projector and 3.5 Projector screen
Huge open fireplace
- Open plan
Large dining table
- Fully equipped
- Wood-burning stove
- Oak floors
- Outside entertainment area
- Seating for 12
- Built- in barbeque
- Designer outside shower
- Large serving area
- Single garage, off street parking for four more cars
- Pool with a 14 meter long rimflow
- Water fall
- Jacuzzi Room
- Pool room
- Playroom can be diverted into 5th bedroom






