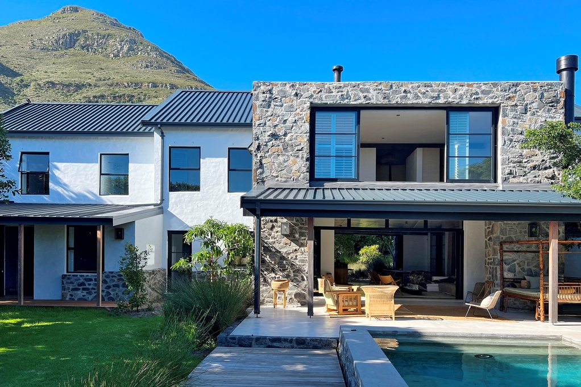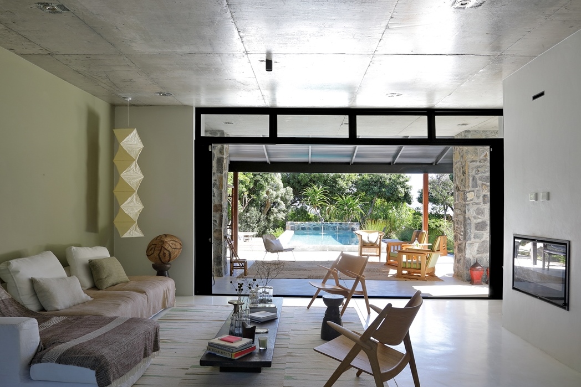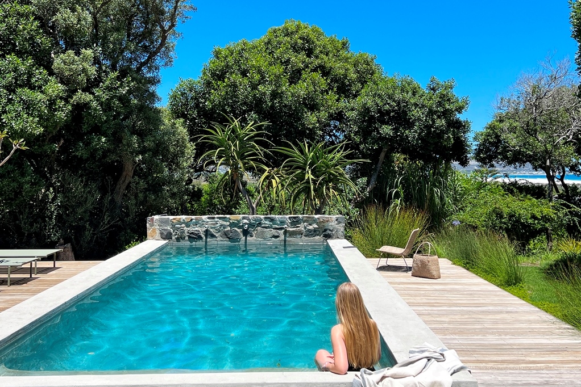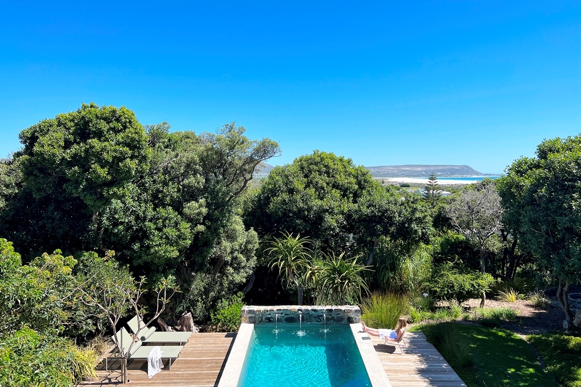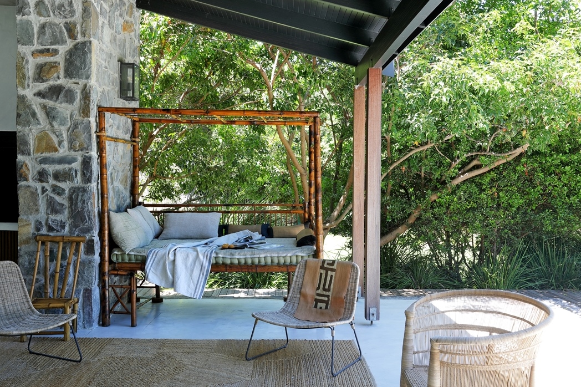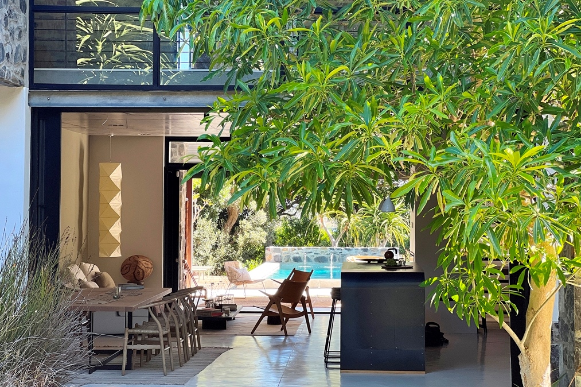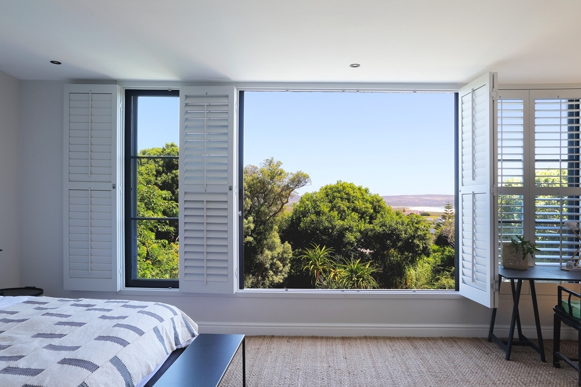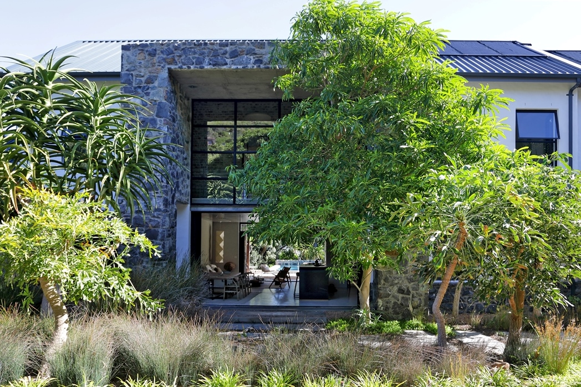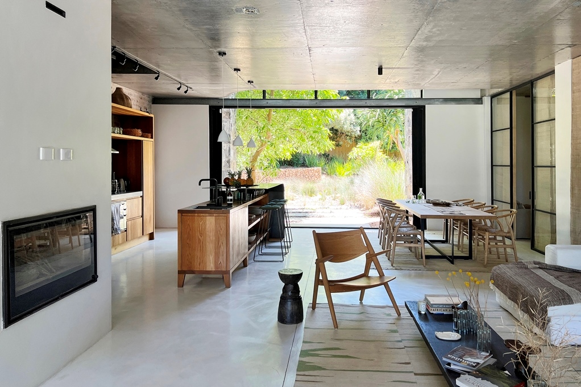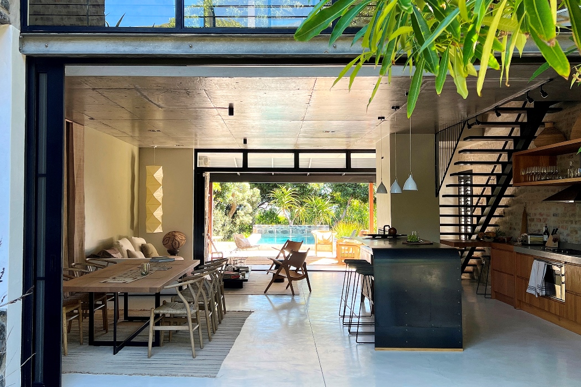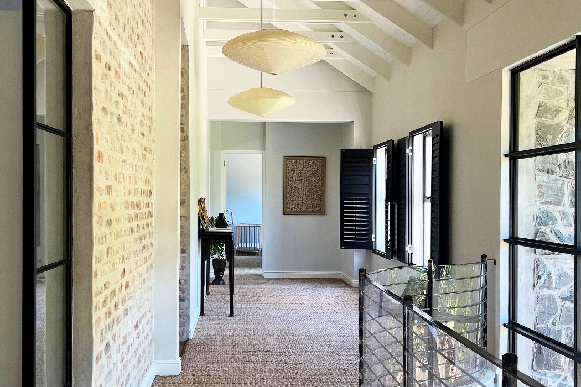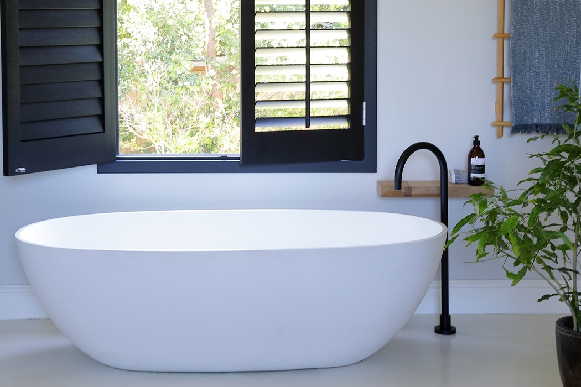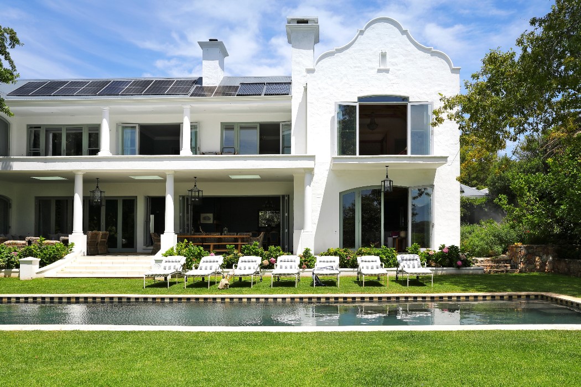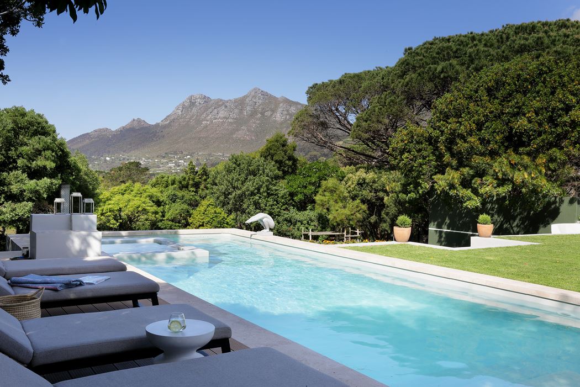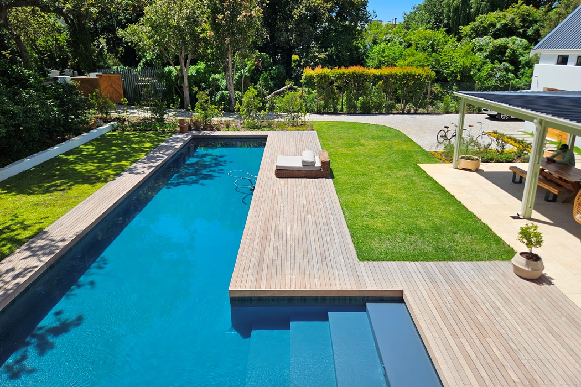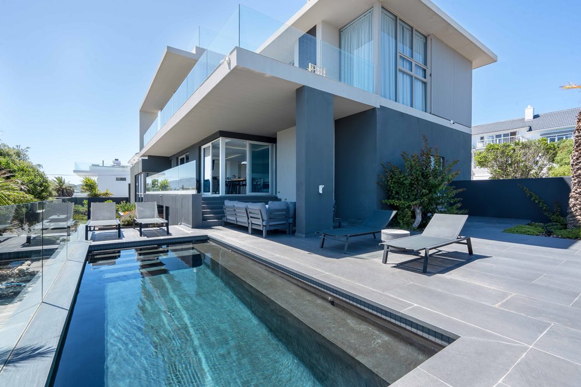Pinebeach
Please download our PDF for a full selection of images of this CVC selected property. (click on any image for full gallery)
Bedrooms
Pool
6
Private Pool
Sleeps
Views
12
Sea and Mountain
Bathrooms
6
Framed by ancient milkwood trees, set beneath the mountain, and looking out over ocean, you will find Pinebeach, a magical retreat just minutes from the beach. Featuring a welcoming blue pool, polished white and exposed stone walls, tall industrial glass doors and windows, and comfortable furnishings accented by unique African art and design elements, this home is a feast for the senses. Set in the beach area of Noordhoek, picturesque coastal village in Cape Town, known for its stunning stretch of white sandy beach and lush surroundings.
LivingThe harmonious blend of textures and natural materials enhances the light and the breath-taking landscape surrounding the home. The open-plan living areas include a beautifully designed kitchen, a living room with fireplace and Japanese inspired furnishings, a separate TV lounge and a dining table seating 10, all leading to a shaded verandah with views of the garden and pool.
LeisureEnjoy a morning dip in the ocean, followed by a stroll along the beach. Enjoy delicious coffee from nearby cafés nestled in the milkwood forest. Spend your day biking or hiking the mountain trails, lounging by the pool with a book, or exploring local seaside villages and markets. In the evening, gather for a braai on the verandah or share stories by the fire pit under the stars. There’s also TV and games for indoor moments.
- King XL bed, Upstairs, Sea views, Fireplace and walk-in cupboard, En-suite.
Bedroom 1
- King XL bed, Upstairs, En-suite.
Bedroom 2
- 2 x XL Single beds, Upstairs, En-suite.
Bedroom 3
- King XL bed, Upstairs, En-suite.
Bedroom 4
- King bed, Downstairs, direct access to outside terrace, En-suite.
Bedroom 5
- King XL bed, Wooden deck with sea-views, En-suite.
Bedroom 6
- En-suite to bedroom 1 with bath, shower, double basin and toilet.
Bathroom 1
- En-suite to bedroom 2 with shower, basin and toilet.
Bathroom 2
- En-suite to bedroom 3 with shower, basin and toilet (open-plan).
Bathroom 3
- En-suite to bedroom 4, Open plan with bath, basin and separate toilet.
Bathroom 4
- En-suite to bedroom 5 with shower, basin and toilet.
Bathroom 5
- En-suite to bedroom 6 with shower, basin and separate toilet.
Bathroom 6
- Leading off dining area and kitchen
- Doors leading to pool and entertainment area
- Comfortable sofas
- Fireplace
- Bespoke lighting and decor features
Open plan double volume living space
- TV with Netflix
- Books and Games
Casual TV Lounge
- Dining seating for 10
- Casual dining at kitchen counter
Open plan dining area
Outdoor dining
- Fully equipped modern kitchen
- Gas hob-electric oven, Fridge-Freezer, Bar Fridge, Kettle, Toaster, Coffee maker
- Washing Machine, Tumble Drier, Dishwasher
- Separate scullery and pantry
- Private solar heated swimming pool
- Swimming pool safety net
- Sun loungers, bali bed
- Outdoor seating and dining
- BBQ facilities, fire pit and boma
- Off-street parking on the property
- Wi-Fi
- Linen and Towels provided
- House keeping
- Security alarm, fully enclosed property
- Solar Power system






