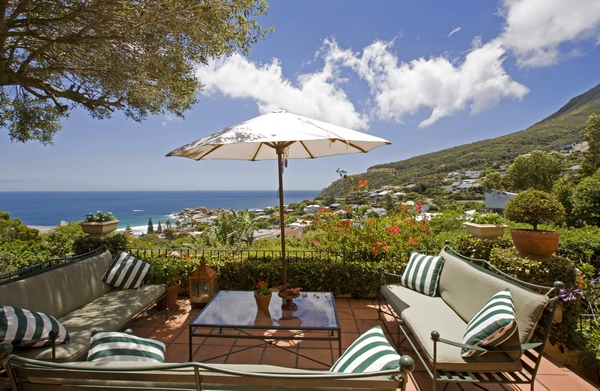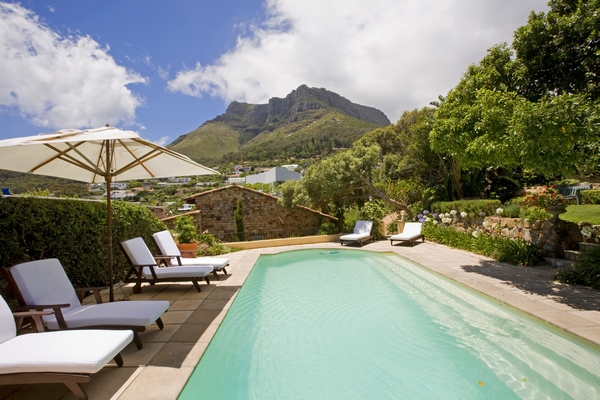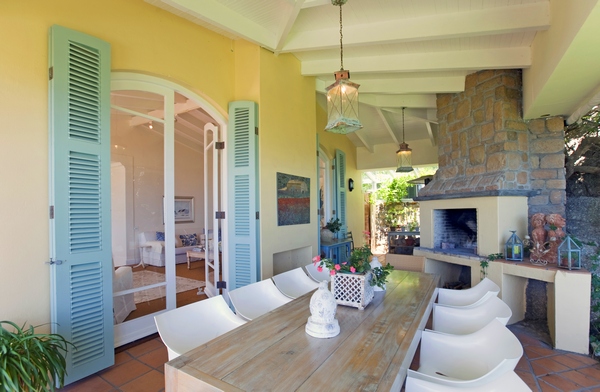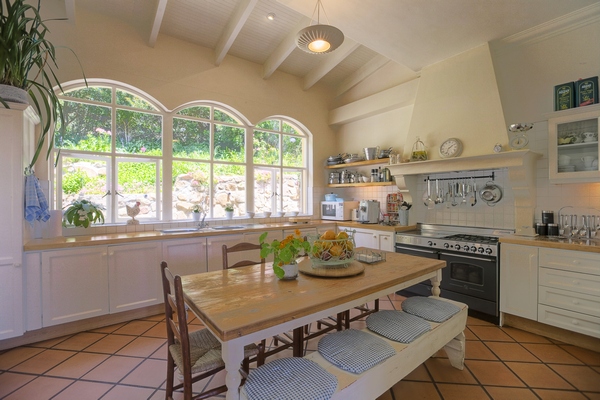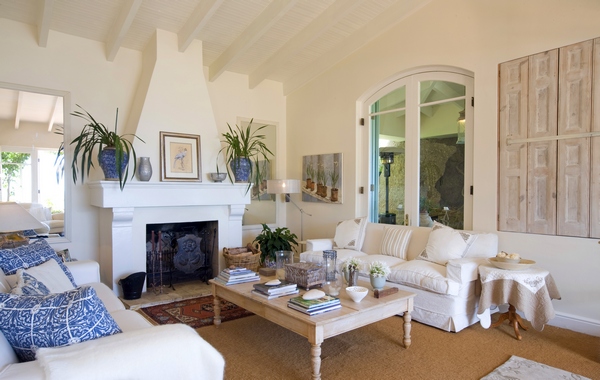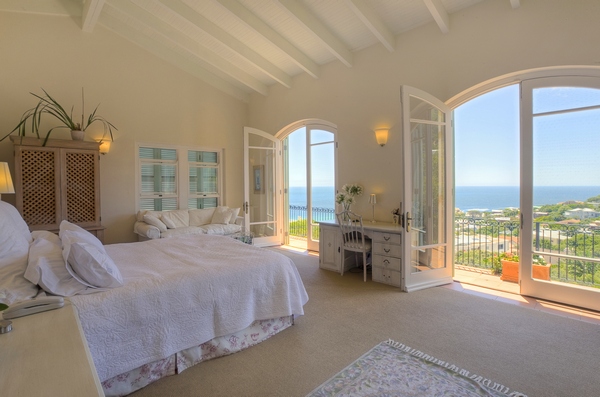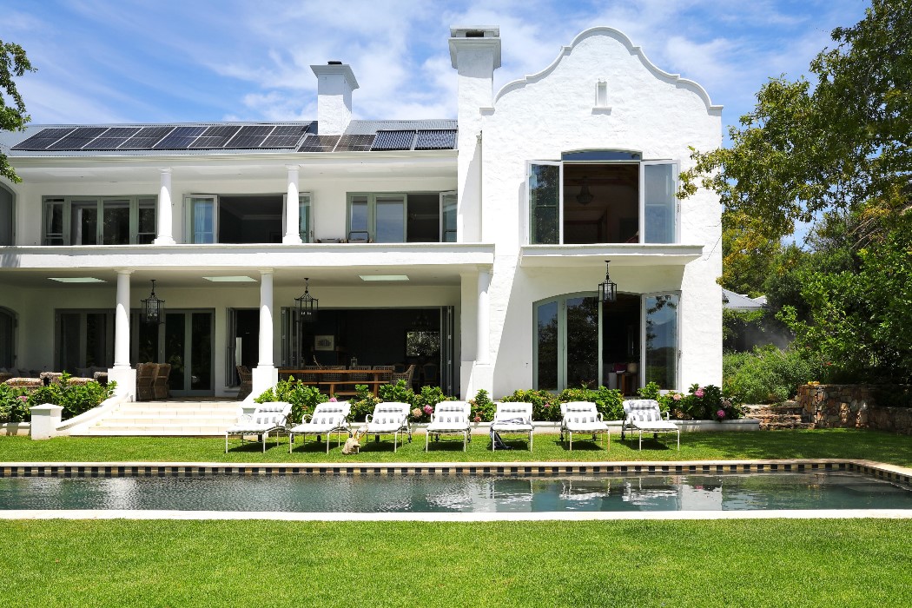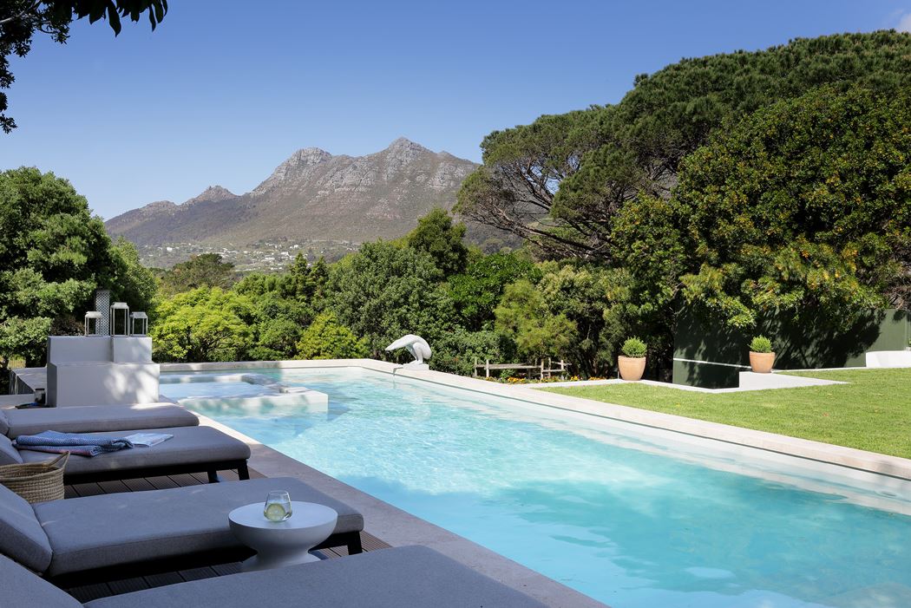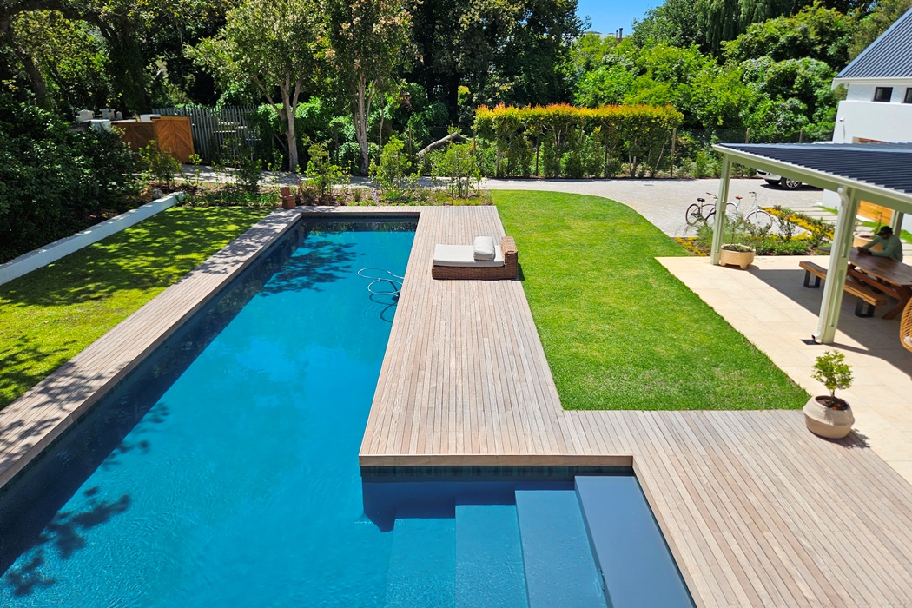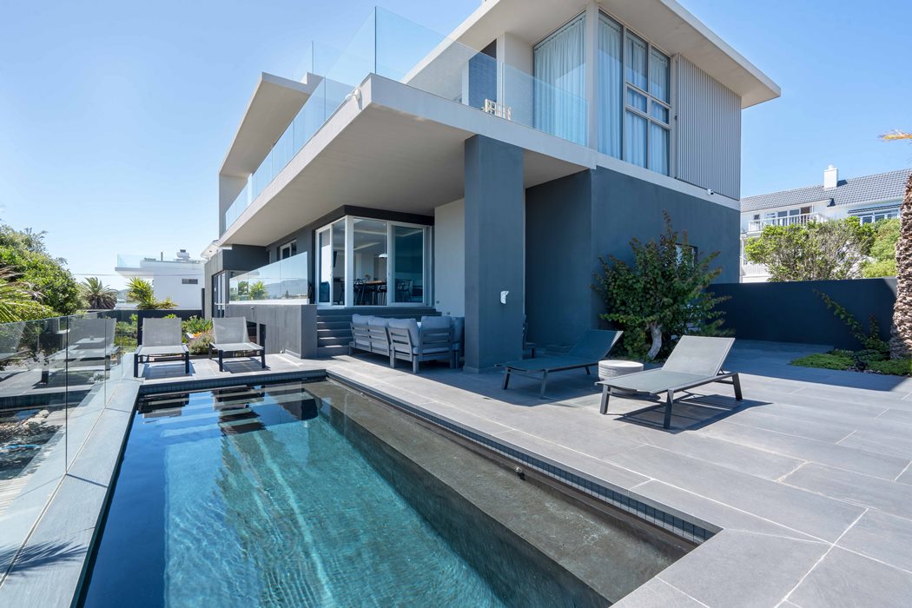Villa Provencal
Please download our PDF for a full selection of images of this CVC selected property. (click on any image for full gallery)
Bedrooms
Pool
5
9m
Sleeps
Views
9
Sea, mountain
Bathrooms
4
There are 4 bedrooms in total in the Main House and 1 self contained Cottage – providing 5 bedrooms of accommodation (sleeping 9 guests in total). The bedrooms together with their bathrooms in this villa are all situated on different levels, making it ideal for couples or for a family who would like some privacy from each other.
Unusual for the Atlantic coast, this villa is entirely north facing which makes the interior cool in summer and warm in winter.
The architecture is truly Mediterranean with pale green shutters on all doors and windows, extra high ceilings throughout and bespoke ironwork and ballustrading.
A long winding driveway bordered by cypress trees and indigenous vegetation leads you up to the entrance.
What really makes this villa exceptional is the lush verdant garden. The pool is 9m long surrounded by pool loungers with comfortable white towelling cushions and parasol.
Their terrace has been built in such a way as to be totally protected from the south-easter.
There are magnificent sea and mountain views from the patios.
- Master Suite (72m2!)
- Separate wing with incredible sea views
- 2 large arched French doors which lead onto patio
- Large separate dressing room
- Ensuite bnath and shower
Bedroom 1
- Upstairs level
- King size or 2 singles
- French doors leading to patio
- Shared bathroom with shower
- Breakfast table on patio
Bedroom 2
- Upstairs level
- Single bedroom
- Shared bathroom with shower
- Seaviews
Bedroom 3
- Downstairs level
- Queen size bed
- French doors leading to patio
- Bathroom opposite with bath and shower
- Breakfast table on patio
Bedroom 4
- In separate stone cottage
- Double bedroom
- French doors leading onto private gravel patio
- Mountain views and breakfast table
- Lounge with kitchenette
Bedroom 5
- Large bathroom en suite with rolled top free standing Victorian bath overlooking the sea
- Double vanity
- Large Shower
- Sweeping sea views while lying in the bath
Bathroom 1
- Upstairs level
- Shower only
- Double basins on Caesar-stone top
- Underfloor heating
Bathroom 2
- Bathroom opposite bedroom 4 with bath and shower
- Bath and shower
Bathroom 3
- Part of Cottage
- Bath and shower
- Mountain views
Bathroom 4
- The lounge has subtly hidden plasma TV, DVD, and PVR with surround sound
- The lounge has white painted timber beamed ceilings with coir carpeting
- There is ample seating with 3 couches and ottomans strategically placed around the large open fireplace as well as enjoying the magnificent sea views
Lounge 1
- Upstairs off bedroom 2 and 3 is an informal lounge area with TV and DVD player, fax machine, printer and scanner
Informal Lounge
- French doors leading onto sea-facing terrace
- Italian clay flooring and under-floor heating
Dining area
- The kitchen is fully equipped with AEG fridge/freezer, dishwasher, microwave as well as top of the range Saeco coffee machine
- Double Paul Bocuse Rossier oven
- Large arched windows facing the rear herb garden
- 10 seater outdoor table and chairs
- Pool and built-in barbecue
- There is parking for 4 vehicles inside remote controlled gates on the premises as wells as staff quarters
- All bedrooms have down duvets with white percale cotton linen
- Upstairs is a separate Laundry room with washing machine, tumble dryer and ironing equipment
- The villa is fully alarmed with external beams as well as an internal alarm system with 24hr armed response
- The villa is serviced daily by permanent staff and has a gardener three times a week to take care of the outdoor area and pool






