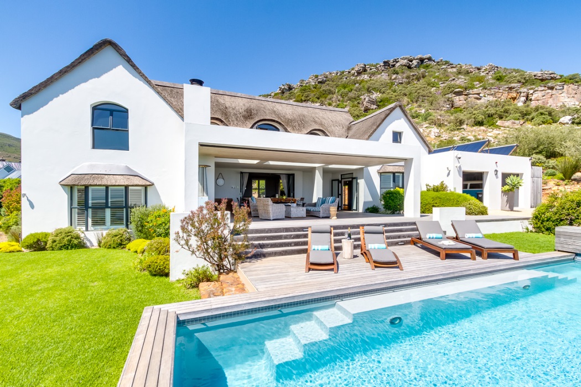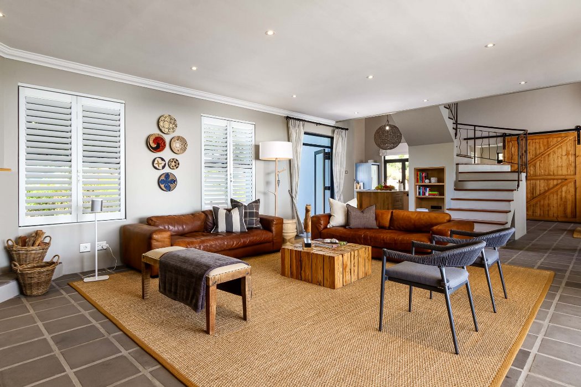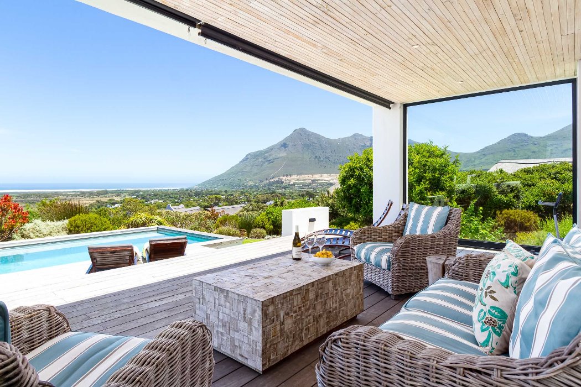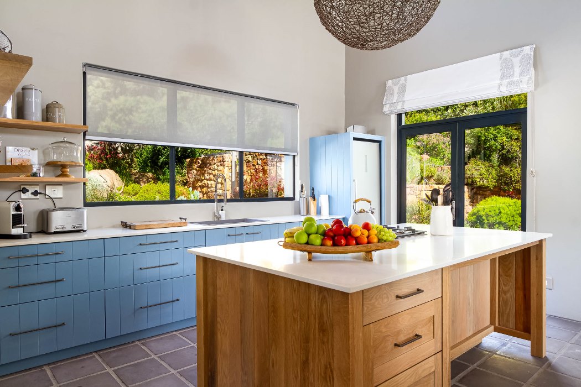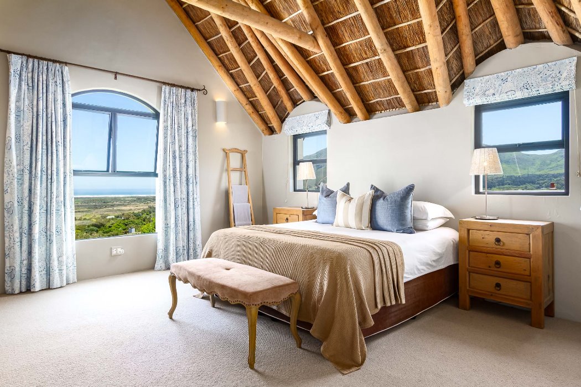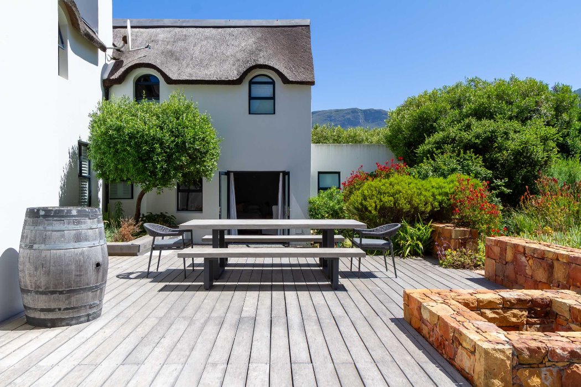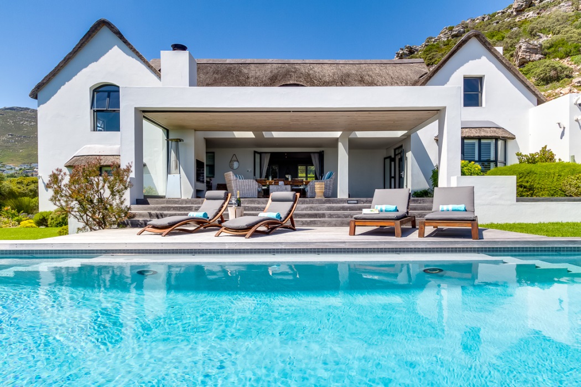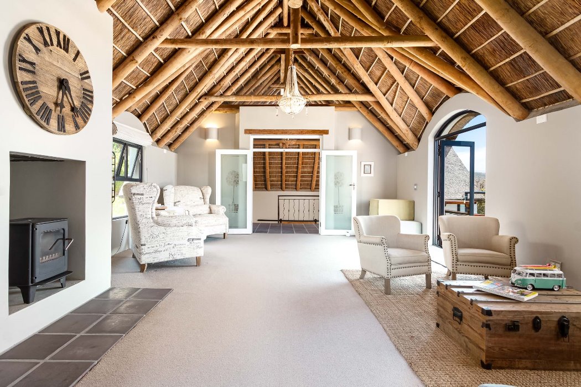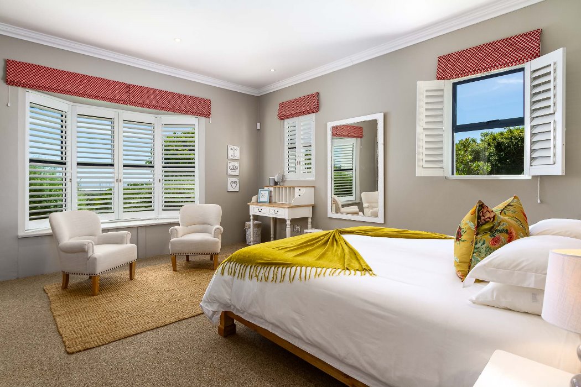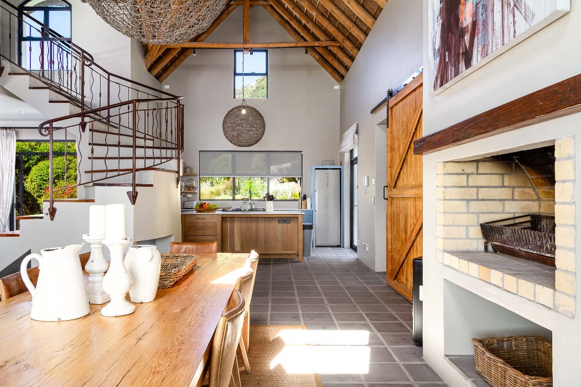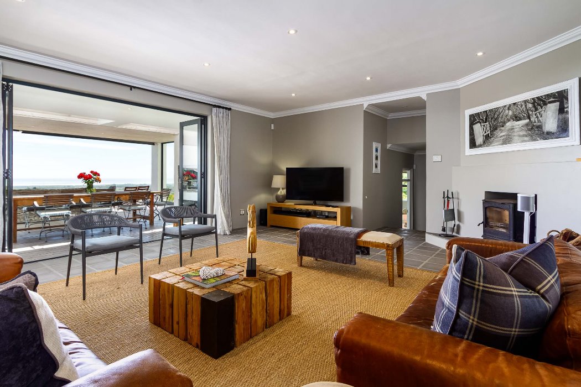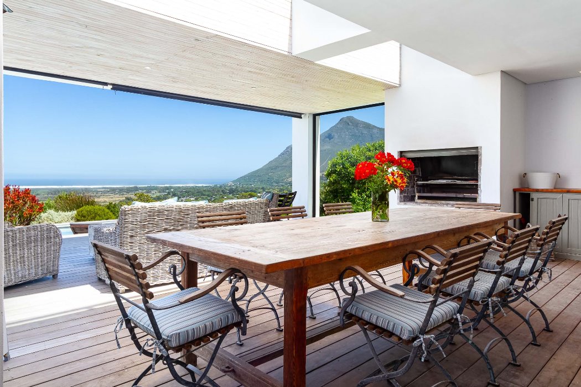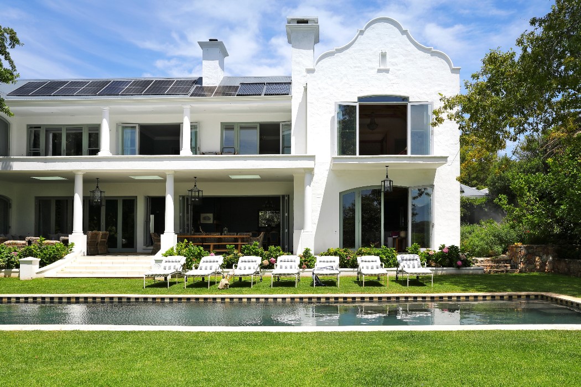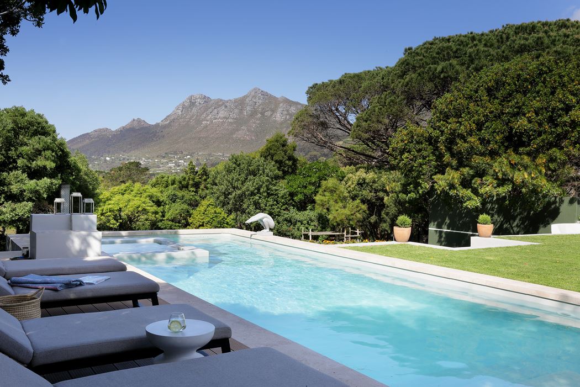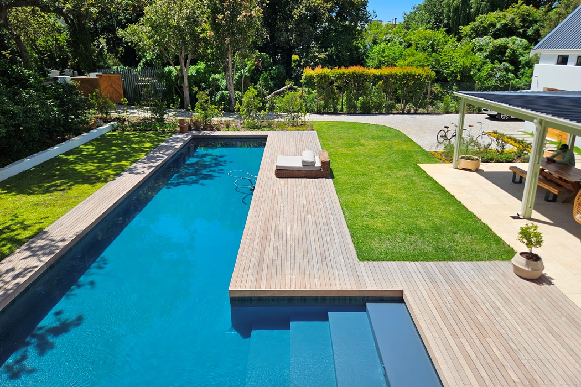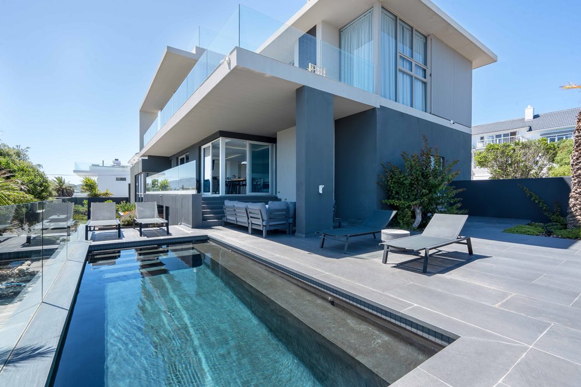Owl’s Koppie
Please download our PDF for a full selection of images of this CVC selected property. (click on any image for full gallery)
Bedrooms
Pool
4
Private Pool
Sleeps
Views
8
Sea
Bathrooms
4
A magnificent thatched home situated against the slopes of the Noordhoek mountain, overlooking Chapman’s Peak with sea views stretching across the Atlantic ocean and Long Beach. Owl’s Koppie takes its name from the “koppie” (rocky hill) which is the backdrop to this spectacular property.
Living
An elegantly furnished interior with oversized leather couches to lounge on and concertina doors which fold right back, creating an indoor-outdoor flow for summer living. The high, thatched ceiling gives a sense of spaciousness coupled with grandeur and an effortless flow throughout the home.
Leisure
The covered deck with outdoor lounge and dining area overlook a sparkling blue swimming pool and a spectacular view of one of Cape Town’s finest beaches. Noordhoek is ideal for a summer holiday; surrounded by beaches and mountains and close to excellent restaurants and must see sights.
Guest Reviews
'Thank you! We had a wonderful time staying at Owl's Koppie. The view is just amazing! If we are coming back to Cape Town next time, we will definitely come back to you!' (Caroline K.) 'We were very happy with the property and with your service. We’ve rented several homes in the area and Owl’s Koppie is probably one of my favourites. The view definitely makes the house. It checks pretty much all the boxes. (Pamela S.)
- King size bed (Two single duvets)
- En-suite bathroom
- Dressing room
- Separate lounge with fireplace
- Doors leading to balcony with sea views
Bedroom 1
- King size bed (Two single duvets)
- En-suite bathroom
- Downstairs
Bedroom 2
- King size bed (Two single duvets)
- En-suite bathroom
- Music system
- Downstairs
Bedroom 3
- King (2 x single on request) size bed (Two single duvets)
- En-suite bathroom
- Doors leading to back garden
- Downstairs
Bedroom 4
- En-suite to bedroom 1
- Bath, double shower, double vanity, toilet and heated towel rails
Bathroom 1
- En-suite to bedroom 2
- Shower, basin and toilet
Bathroom 2
- Family bathroom dedicated to bedroom 3
- Bath, shower, basin and toilet
Bathroom 3
- En-suite to bedroom 4
- Shower, basin and toilet
Bathroom 4
- Guest toilet
- Hand basin
Other
- Comfortable leather sofas
- Concertina doors leading to veranda
- TV with Apss
- Fireplace
Open plan living area
- Sofas
Outdoor lounge
- Seating for 8
- Fireplace
Open plan dining area
- Large table on patio seating 10
- Table and benches in back garden with morning sun
Outdoor dining
- Fully equipped kitchen
- Gas hob-electric oven, coffee maker, kettle, toaster, microwave oven
- 2 x Fridge-freezers, 2 x dishwasher, washing machine, tumble drier
- Separate scullery
- Swimming pool 5m x 12m
- Sunloungers
- Magnificent Fynbos garden
- BBQ facilities (wood)
- Automated retractable pool safety cover
- Garage and off-street parking behind automated gate.
- Wi-Fi
- Linen and Towels provided
- Fully enclosed with alarm, beams and connected to armed response.
- Sonos music system
- Electricity back-up - solar / inverter / batteries






