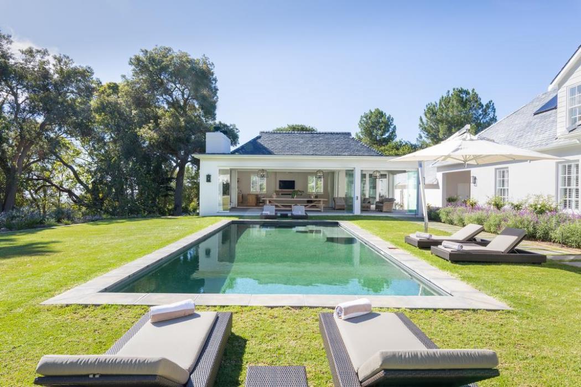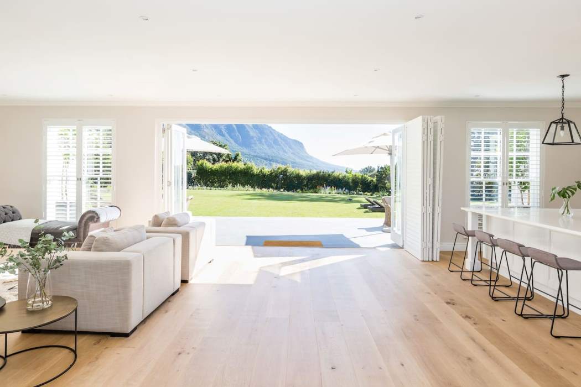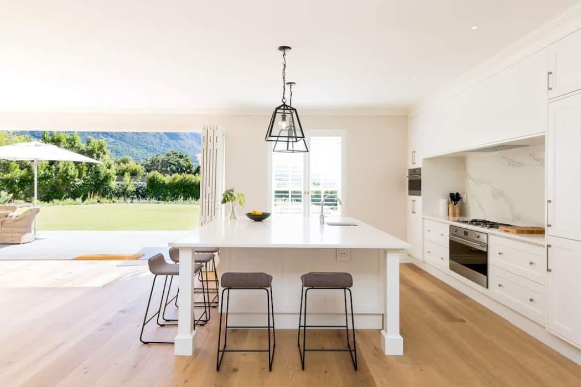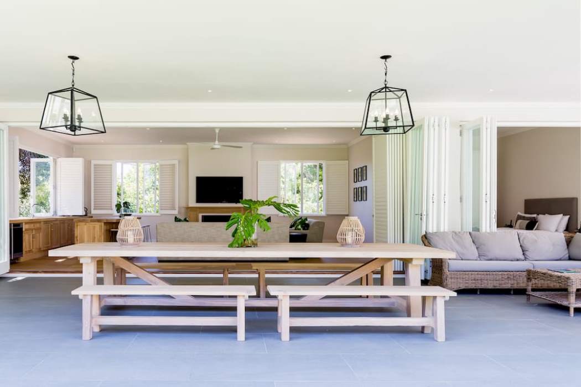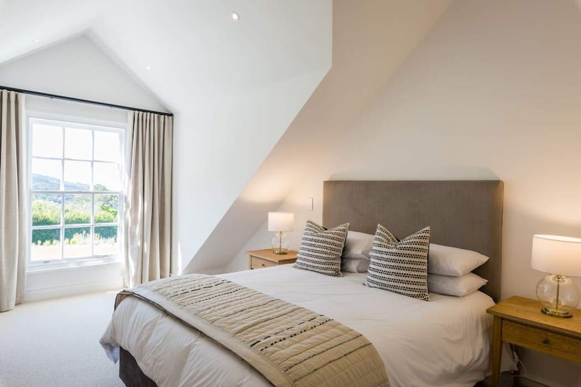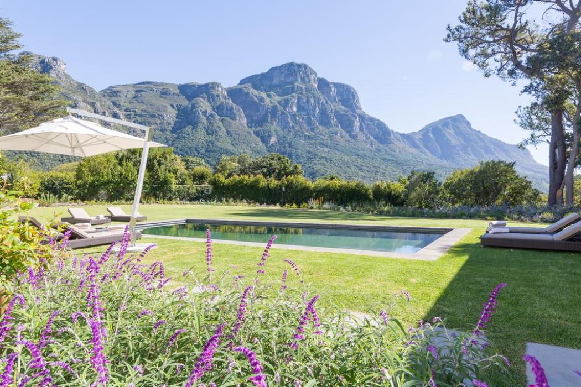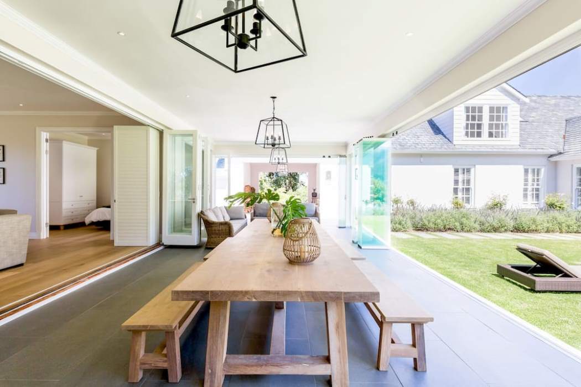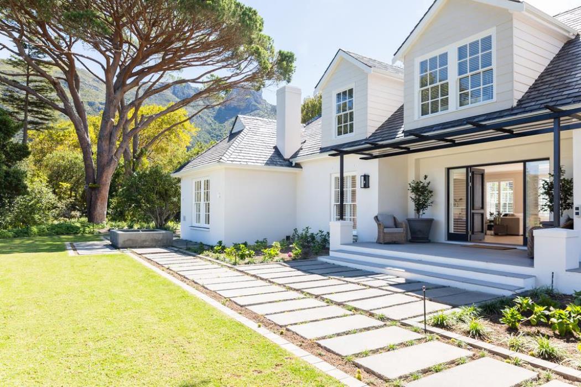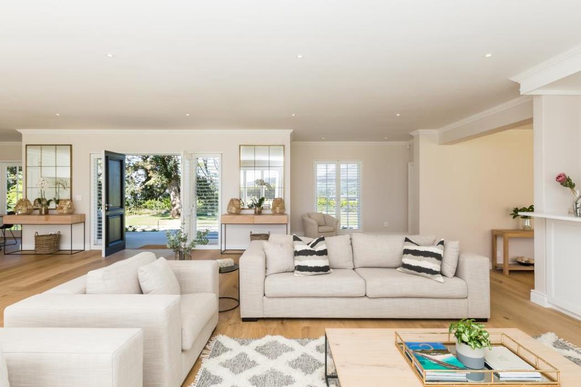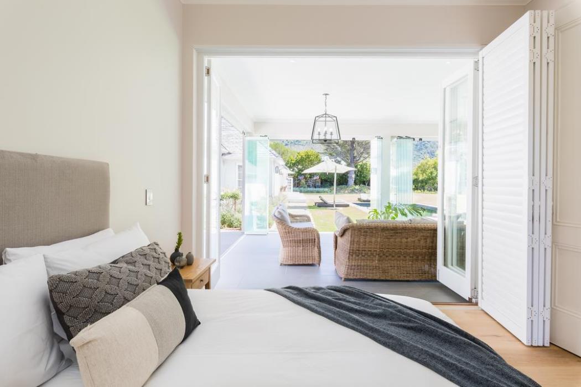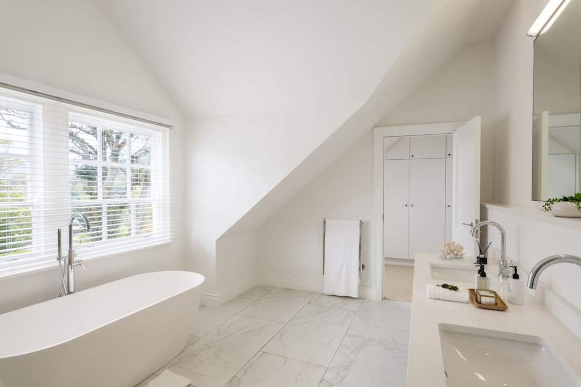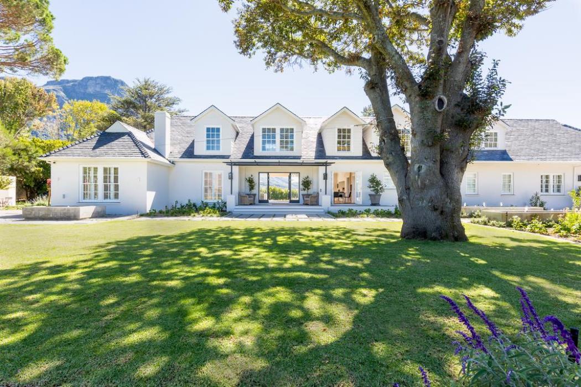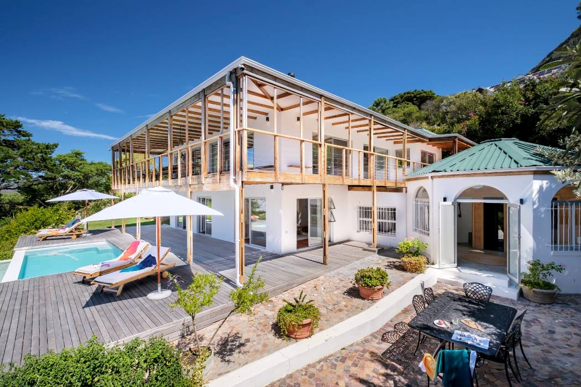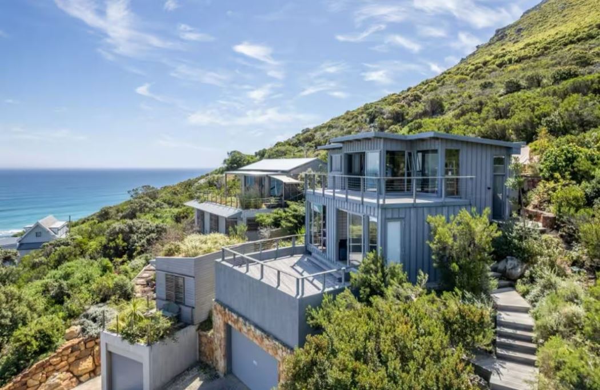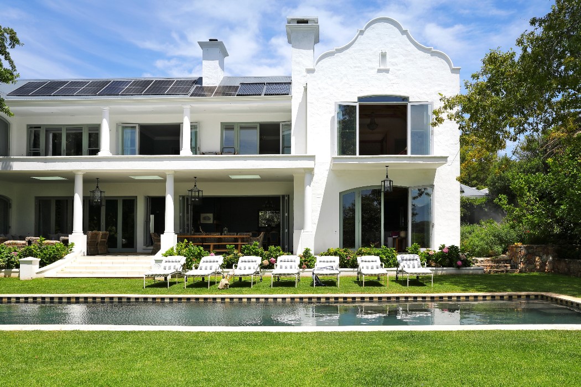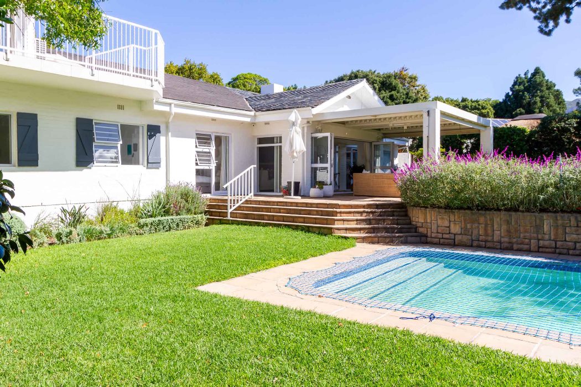SkyDance
Please download our PDF for a full selection of images of this CVC selected property. (click on any image for full gallery)
Bedrooms
Pool
6
Private pool
Sleeps
Views
12
Mountain
Bathrooms
6
Summary
An immaculate private villa on the Bishopscourt/Constantia border, with spectacular mountain views. The villa sleeps 12 guests (maximum), and has 3 living areas, two main kitchens (plus scullery), private pool, gym, playroom for children (and jungle gym). The villa has air conditioning to keep you cool in summer and cosy fireplaces for the winter months. The villa comes with 2 members of staff to take care of you, and daily breakfast is included.
Living
The villa has six luxuriously furnished suites and six private bathrooms. The ground level consists of two bedrooms, inside and outside lounge areas and the kitchen. Each room in Skydance has been tastefully decorated with modern yet classic interiors. The pool room is the heart of the villa and the ultimate home entertainment area. It features a BBQ, glass stackable doors which open up to the garden and pool area, a bar and kitchen counter, TV room and indoor wood-burning fireplace which makes for many fun nights.
Leisure
The villa is located in the middle of Upper Constantia, presumably one of the most beautiful suburbs of Cape Town just 15 minutes away from the vibrant city centre. Find world-renowned wine farms and restaurants on your door step. The gorgeous garden contains many rare plants from the Table Mountain region. Enjoy the large pool overlooking the unique landscape all the way to False Bay.
- King size bed
- Aircon
- Upstairs
- Mountian Views
- En-suite
Master Bedroom
- Queen size bed
- Aircon
- Upstairs
- En-suite
Bedroom 2
- Single bed
- 1 Pull out Single bed
- Aircon
- Upstairs
Bedroom 3
- Single bed
- 1 Pull out Single bed
- Aircon
- Upstairs
Bedroom 4
- Queen size bed
- Downstairs
- En-suite
Bedroom 5
- Extra length Queen size bed
- Downstairs
- TV
- En-suite
Bedroom 6 (Pool room)
- En-suite to bedroom 1 with bath, shower, double basin and toilet
Bathroom 1
- En-suite to bedroom 2 with shower, basin and toilet
Bathroom 2
- Services bedroom 3 & 4 with bath, shower, basin and toilet.
Bathroom 3
- En-suite to bedroom 5 with bath, shower, toilet and basin
Bathroom 4
- En-suite to bedroom 6 with shower, basin and toilet.
Bathroom 5
- Leading off dining area and kitchen
- Comfortable and stylish furnishings
- Fireplace
- Doors open to an outside patio and pool
Open plan living space
- TV with DSTV
- Doors open to outside patio, pool and braai area
- Fireplace
Casual TV Lounge with coffee station
- Dining seating for 8 guests
Open plan dining area
Outdoor dining
- Fully equipped kitchen
- Gas hob-electric oven, Fridge-Freezer, Microwave Oven, Kettle, Toaster, Coffee maker, Dishwasher
- Washing Machine, Tumble Drier
- Breakfast counter seating 6
- Private pool
- Outdoor seating & dining
- Sun loungers
- BBQ Facilities
- Junglegym
- Off-street parking behind automated gate
- High Speed Wi-Fi
- Linen and Towels provided
- Power back-up for loadshedding
- Security alarm
- Aircon






