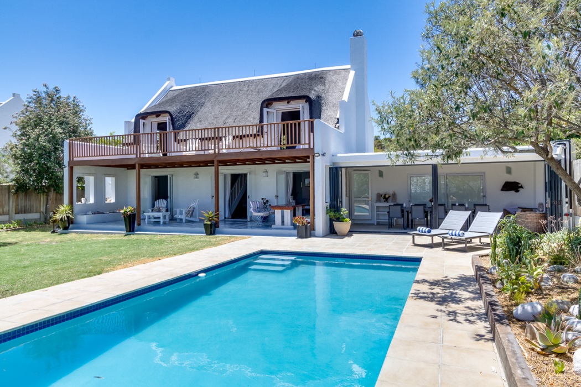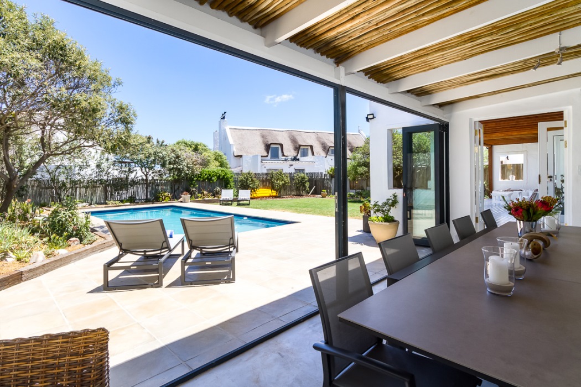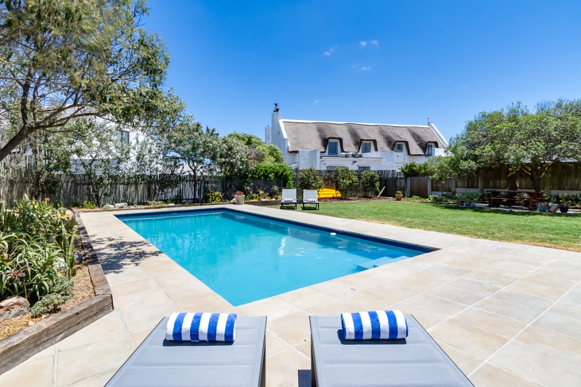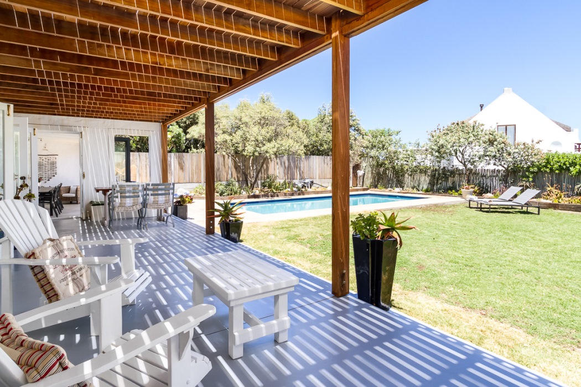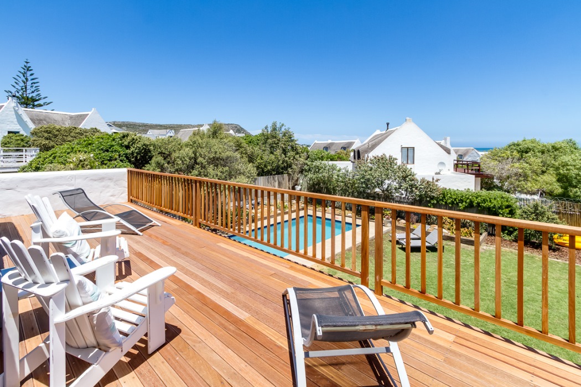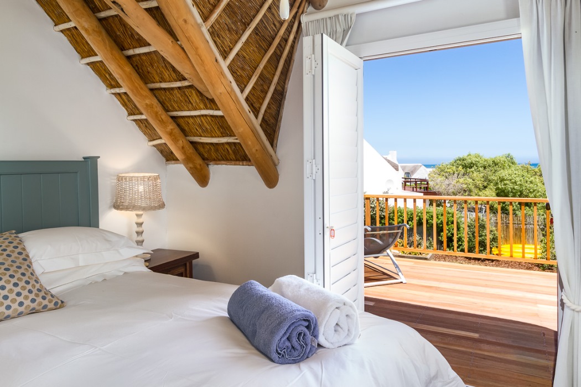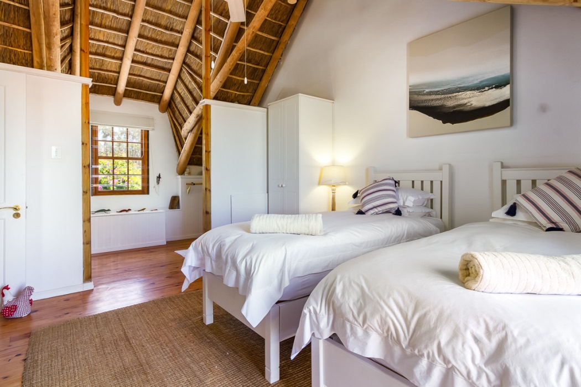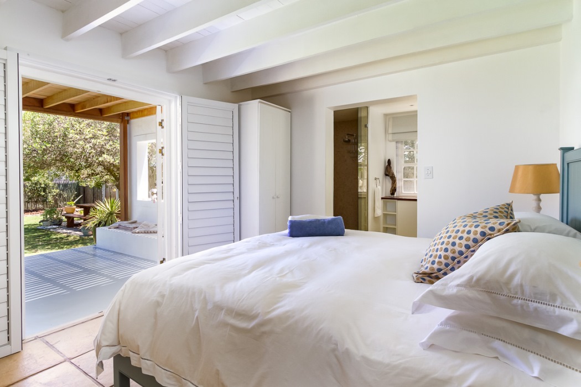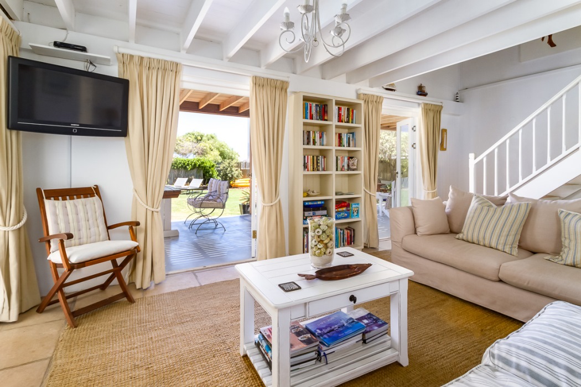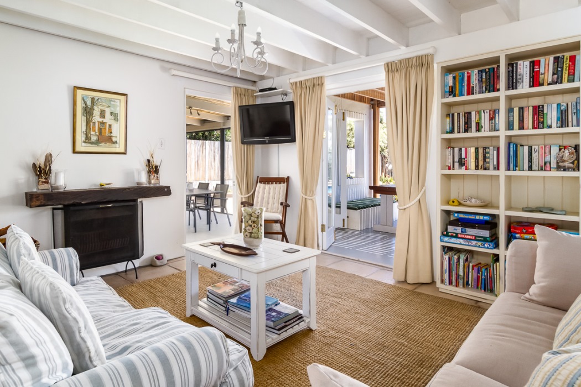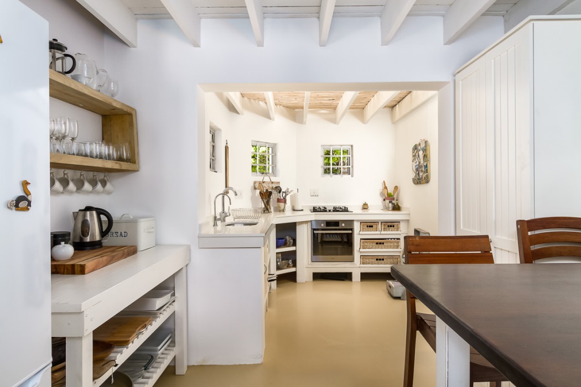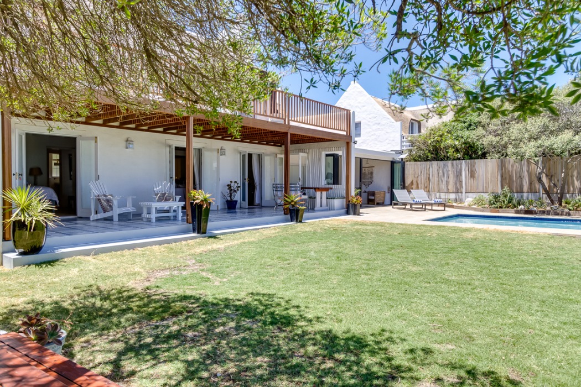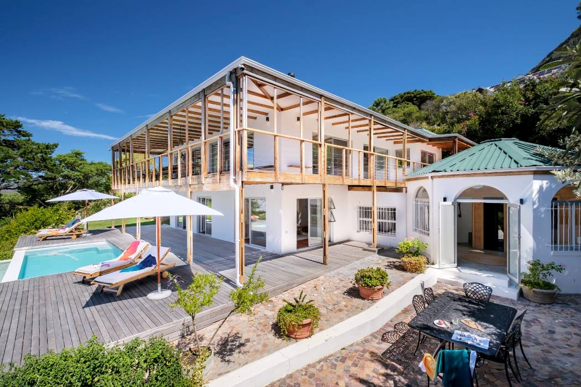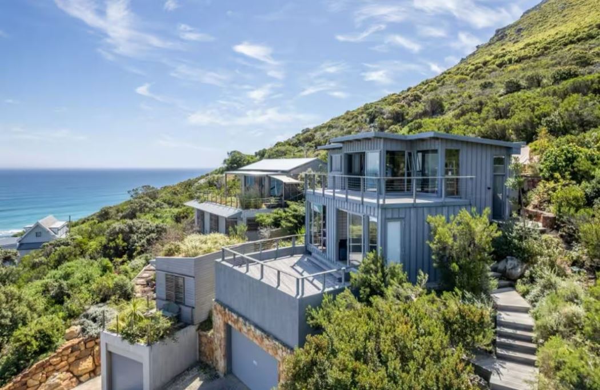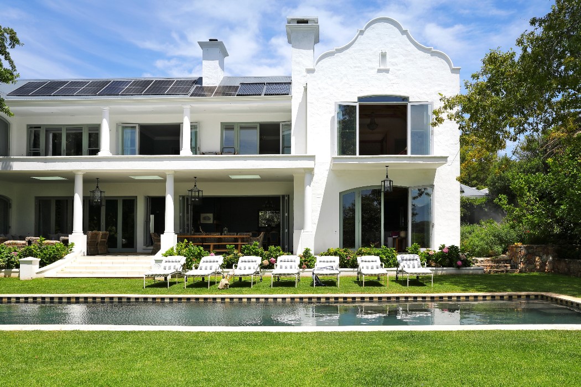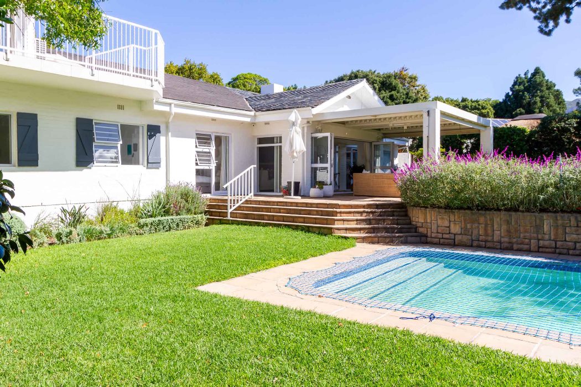Longbeach Dream
Please download our PDF for a full selection of images of this CVC selected property. (click on any image for full gallery)
Bedrooms
Pool
4
Yes
Sleeps
Views
9
Sea Views
Bathrooms
4
Summary
This beautiful beach house is situated one row back from Longbeach in the charming seaside village of Kommetjie. A relaxed unassuming beachside haven perfect for a Cape Town holiday. Longbeach Dream sleeps 9 guests (max 6 adults), and is a delight for families, with a spacious garden, large swimming pool, various comfortable inside and outside living areas and just a two minute walk from the beach.
Living
The lounge and kitchen form a light, open-plan area, with comfortable seating, beautiful beamed ceilings, and a reed roof in the kitchen. The lounge area features a log fire place and antique-style couches, combining old and new to create a wonderfully relaxed ‘beachy’ feel. The dining area is an enclosed patio which leads to the pool. The modest kitchen is fully equipped.
Leisure
The sparkling blue pool and lawned garden provide an inviting place to spend sunny summer days. A patio with sliding bi-fold doors that open directly onto the pool is a great place for relaxed dining and comes complete with an eight-seater table. A separate veranda also has dining space for six, and ample room for the sun loungers. A portable barbecue facility is available. The beach is a few minutes’ walk away via a 'secret path' at the bottom of the garden.
- King-size bed
- Doors to balcony with sea views
- Open plan en-suite
- Upstairs
Bedroom 1
- Twin beds
- Doors to balcony with sea views
- Open plan en-suite
- Upstairs
Bedroom 2
- King size bed
- Doors to patio and garden
- En-suite bathroom
- Downstairs
Bedroom 3
- Bunk Bed and a single bed
- Children's room
- Downstairs
Bedroom 4
- En-suite to bedroom 1
- Bath, basin and toilet
Bathroom 1
- En-suite to bedroom 2
- Shower, basin and toilet
Bathroom 2
- En-suite to bedroom 3
- Shower, basin
- Separate Toilet
Bathroom 3
- Family bathroom
- Shower, basin
- Separate Toilet
Bathroom 4
- Comfortable seating with log fireplace
- Smart TV
- Doors leading to patio and garden
Open plan living area
- Large dining table
- Stack doors opening onto pool area
Enclosed patio
- Open-plan, fully equipped yet modest kitchen
- Gas hob-electric oven, Fridge-Freezer, Microwave Oven, Kettle, Nespresso machine, Toaster
- Dishwasher, Washing Machine, Tumble Drier
- Breakfast counter with seating
- Swimming pool
- Swimming pool safety cover
- Sun loungers
- Outdoor seating and dining on patio
- BBQ Facilities (wood fire)
- Parking on property behind remote controlled gate
- Linen and Towels provided
- Wi-Fi
- Security Alarm
- Housekeeping
- Power backup for load shedding






