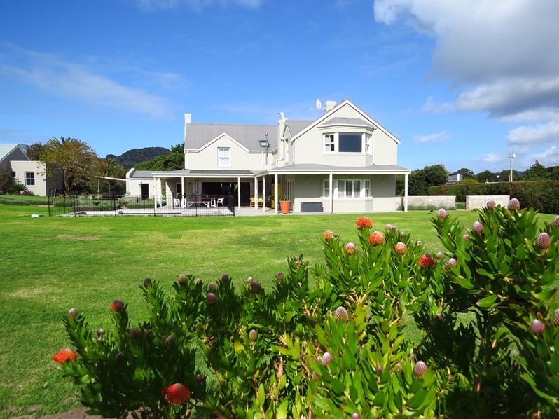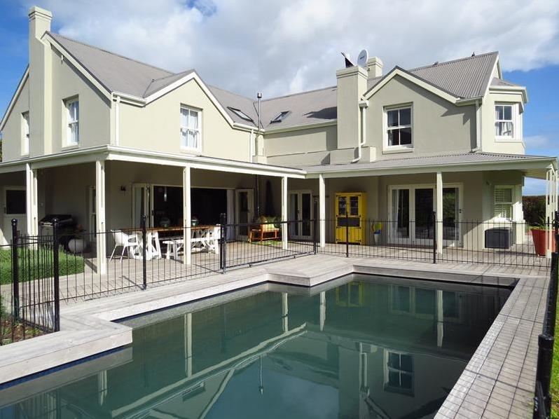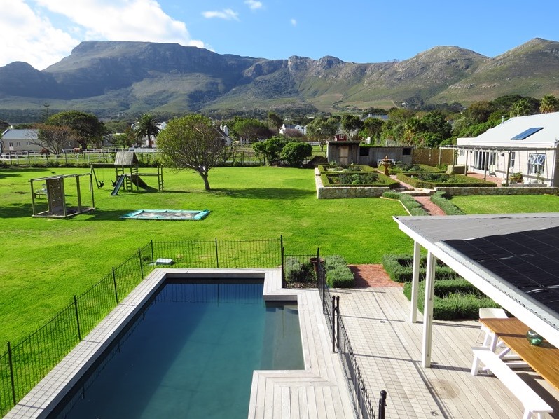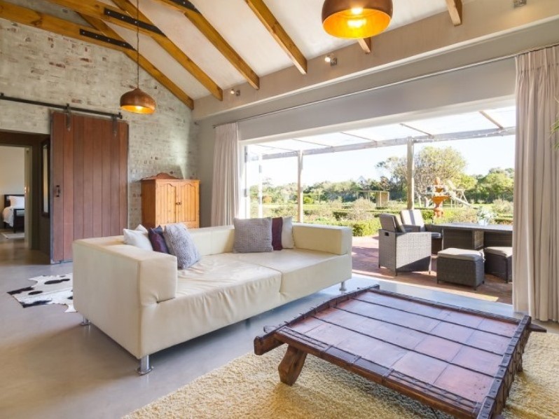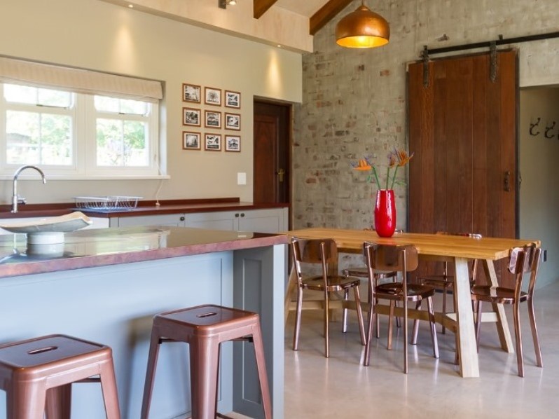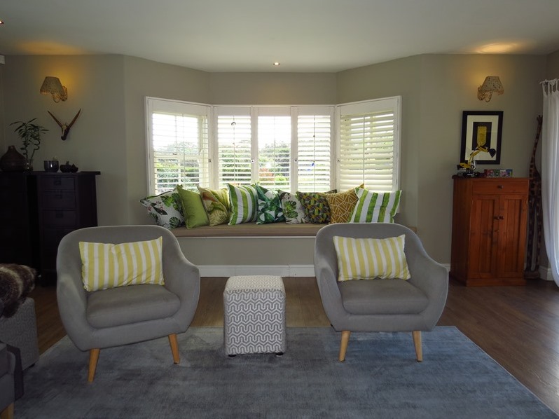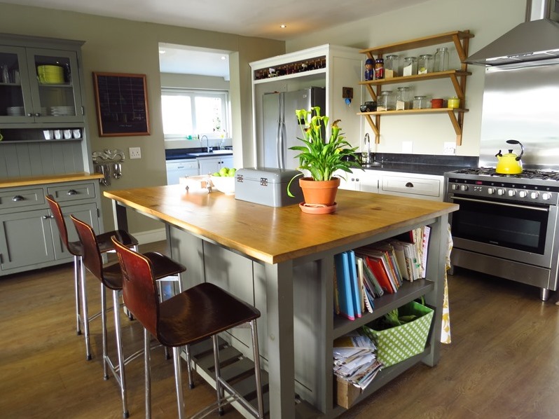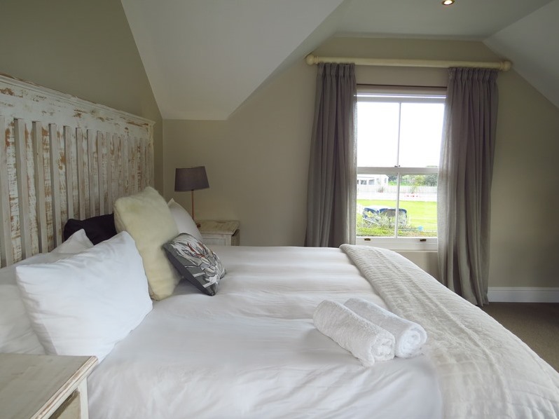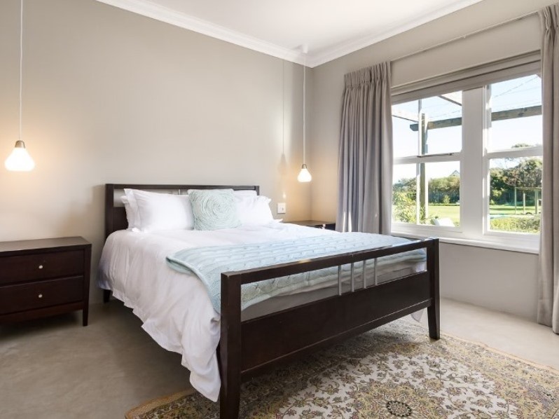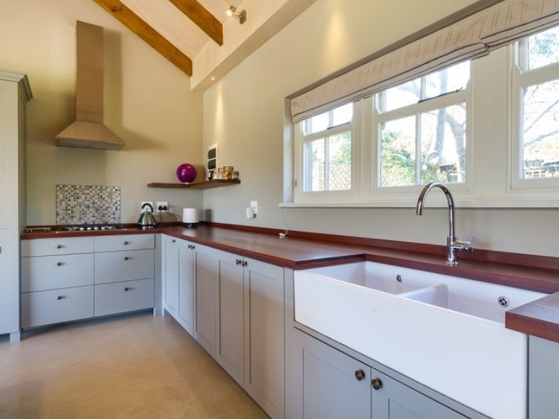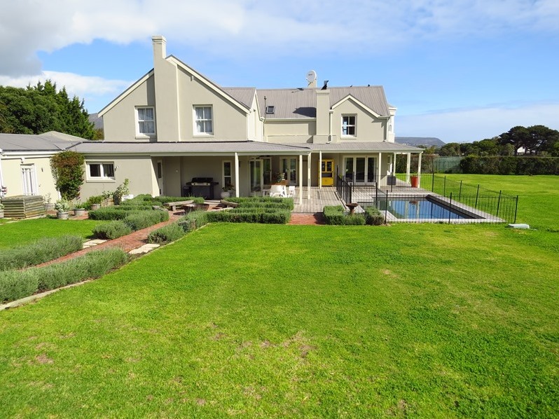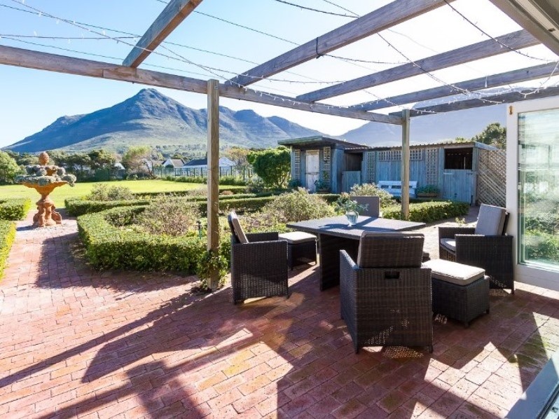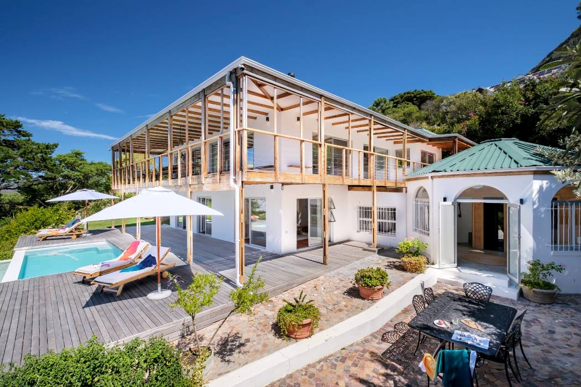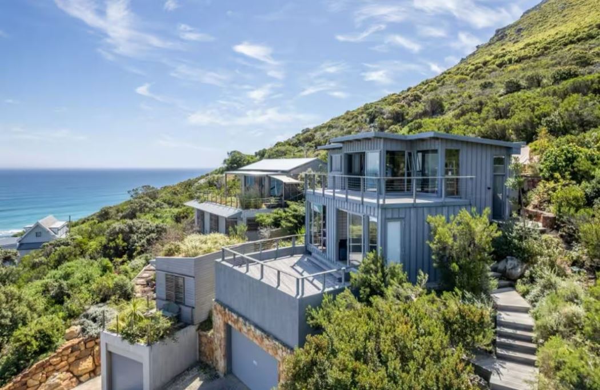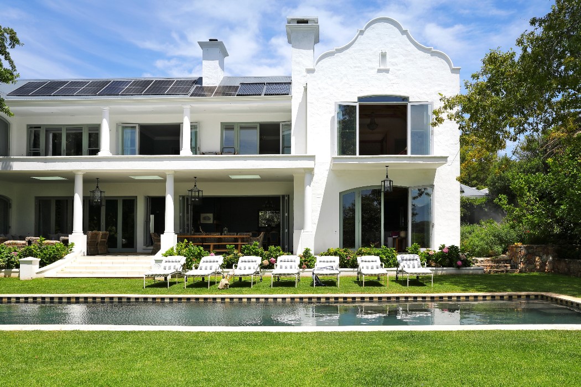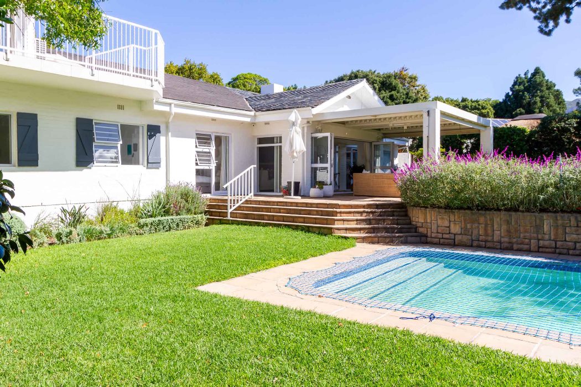River Close Villa
Please download our PDF for a full selection of images of this CVC selected property. (click on any image for full gallery)
Bedrooms
Pool
7
Private pool
Sleeps
Views
12
Mountain
Bathrooms
5
A luxurious family villa set in the heart of rural Noordhoek. River Close consists of a large family home and a gorgeous garden cottage. Ideal for a large family and equipped with an enclosed swimming pool, jungle gym and expansive grounds for children to run and play. From the veranda soak in the beauty of the Cape Town mountains or visit some of the many breathtaking sights in and around the Mother City.
Living
This spacious, elegantly decorated and light filled living room has ample space, with TV and fireplace for lazy evenings with the family. Doors open onto the covered veranda and enclosed pool area. The dining area and fully equipped kitchen are open plan and doors to the outdoor dining area create an effortless flow from indoors to outdoors.
Leisure
Tranquility at its best, relax on the veranda with a chilled Cape Chardonnay and dine el fresco with sunset on the horizon. Ample opportunity for children to frolic and play on the large grounds or cool off with a dip in the pool. Noordhoek is easily accessible to the sights in Cape Town over Chapmans Peak or explore one of the local food markets in the area. Or take a short drive to the beautiful white sands of Noordhoek beach.
- King size bed
- En-suite bathroom
- Dressing room
- Upstairs with mountain views
Bedroom 1 (Main House)
- King size bed
- Upstairs with mountain views
Bedroom 2 (Main House)
- Twin (2 x single) beds
- Upstairs with mountain views
Bedroom 3 (Main House)
- Single bed
- Suitable for children
Bedroom 4 (Main House)
- Single bed
- Suitable for children
Bedroom 5 (Main House)
- Queen size bed
- En-suite bathroom
Bedroom 6 (Cottage)
- Queen size bed
- En-suite bathroom
Bedroom 7 (Cottage)
- En-suite to bedroom 1
- Bath, shower, double vanity and toilet
Bathroom 1 (Main House)
- Services bedroom 2 & 3
- Bath, shower, double vanity and toilet
Bathroom 2 (Main House)
- Services bedroom 4 & 5
- Shower, basin and toilet
Bathroom 3 (Main House)
- En-suite to bedroom 6
- Bath, shower, basin and toilet
Bathroom 4 (Cottage)
- En-suite to bedroom 7
- Bath, shower, basin and toilet
Bathroom 5 (Cottage)
- Open plan with dining and kitchen
- Fireplace
- TV & DSTV
- Doors leading to veranda
Main House
- Open plan with dining and kitchen
- Doors leading to veranda, creating indoor-outdoor flow
Cottage
- Open plan with kitchen
- Dining table seating 8
Main House
- Open plan with kitchen
- Dining seating for 4
Cottage
- Fully equipped kitchen in Main House and Cottage
- Gas hob - Electric oven, kettle, toaster and coffee maker
- Fridge-freezer, microwave oven, dishwasher
- Washing machine, tumble drier, ironing board and iron, clothes line
- Separate scullery (main house); Breakfast counter seating 3 (main house) and 2 (cottage)
- Swimming pool with safety fence (at the main house)
- Sunloungers
- Outdoor dining and seating
- Jungle gym and trampoline
- Garage for 1 cars and off-street parking behind automated gate
- Wi-Fi (uncapped)
- Alarm, beams and connected to armed response.
- The Cottage is situated on the property adjacent to the main house. Access to the property is via a common gate. The cottage is separate from the house with its own private access and facilities. It makes a perfect retreat for a large family.






