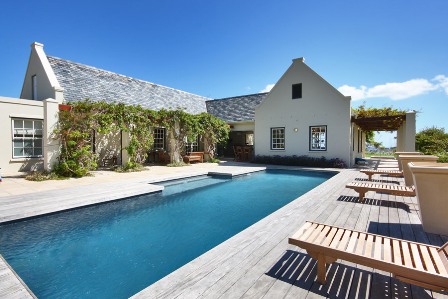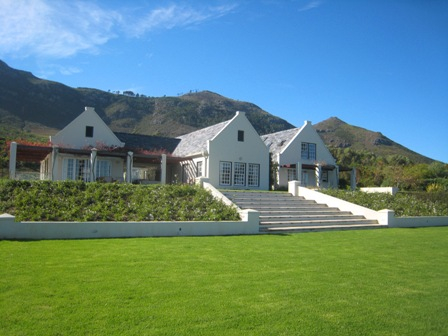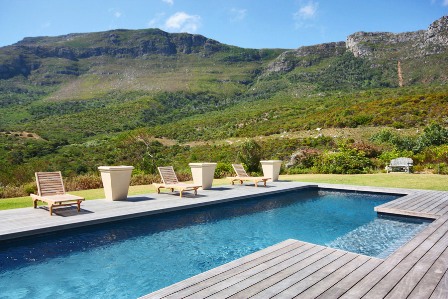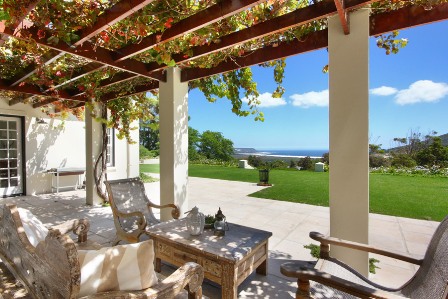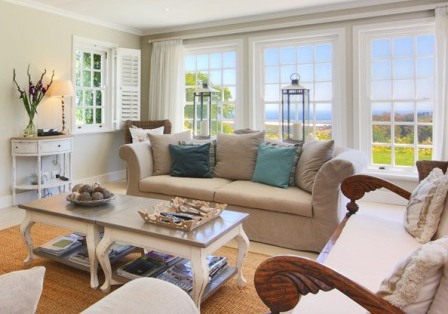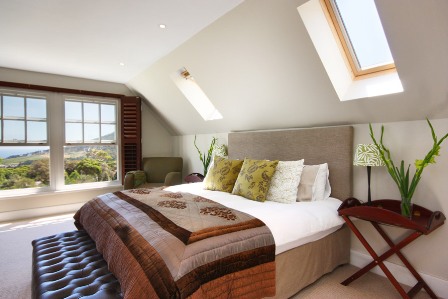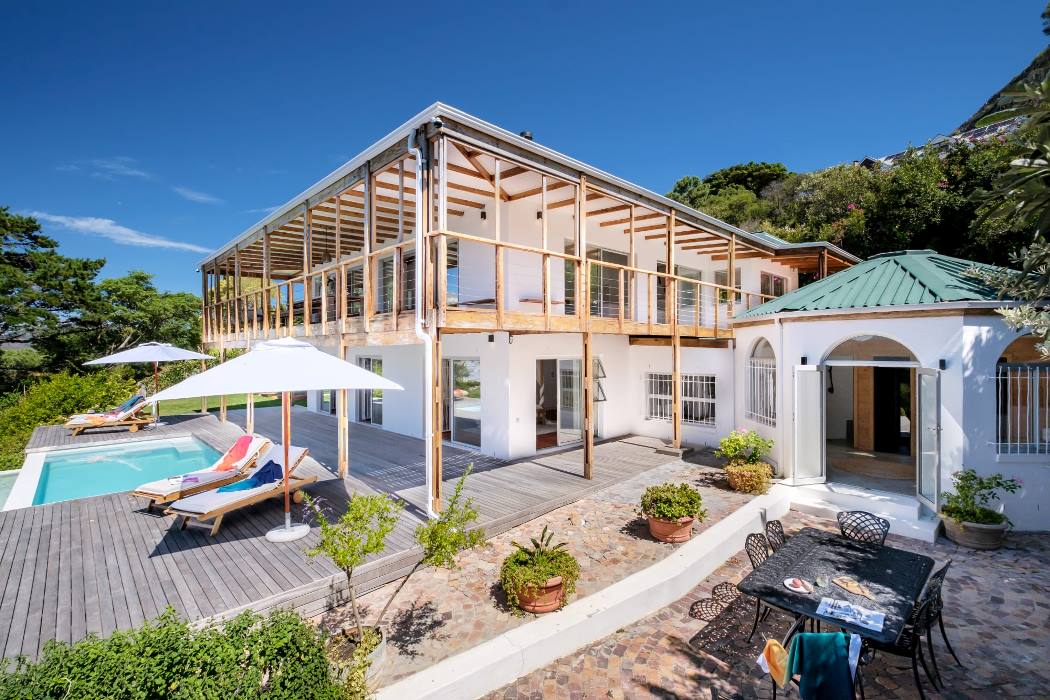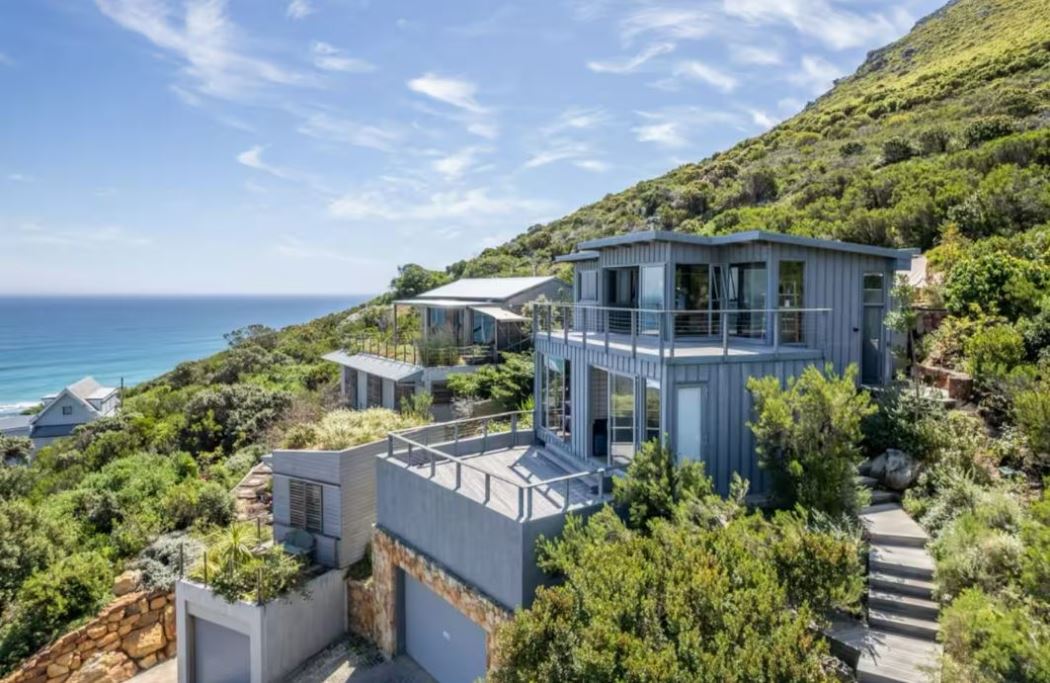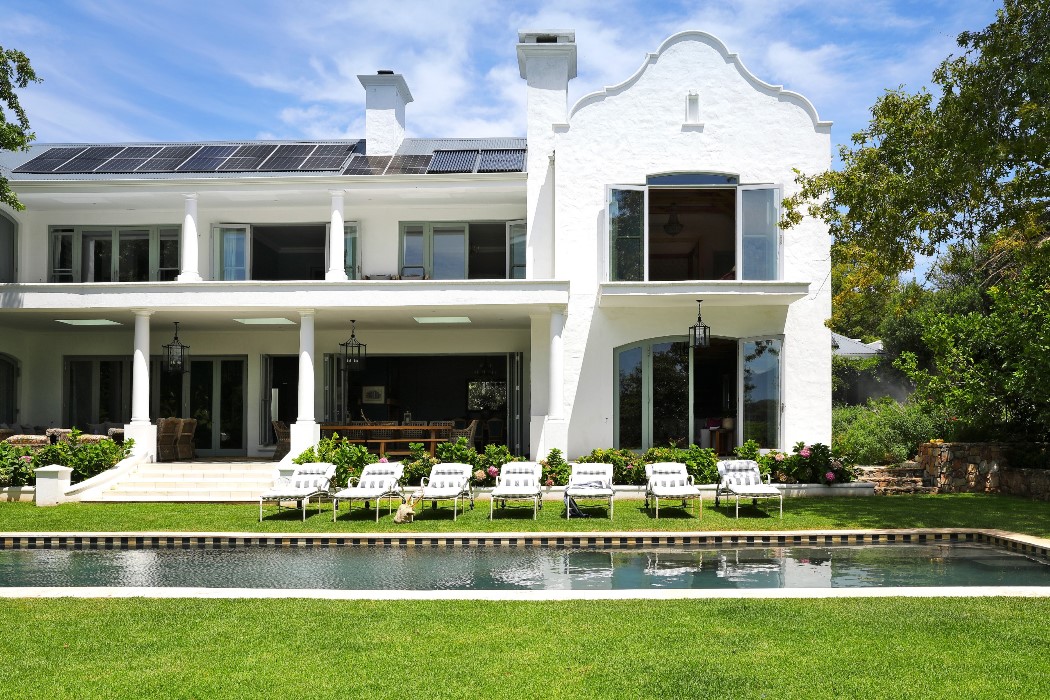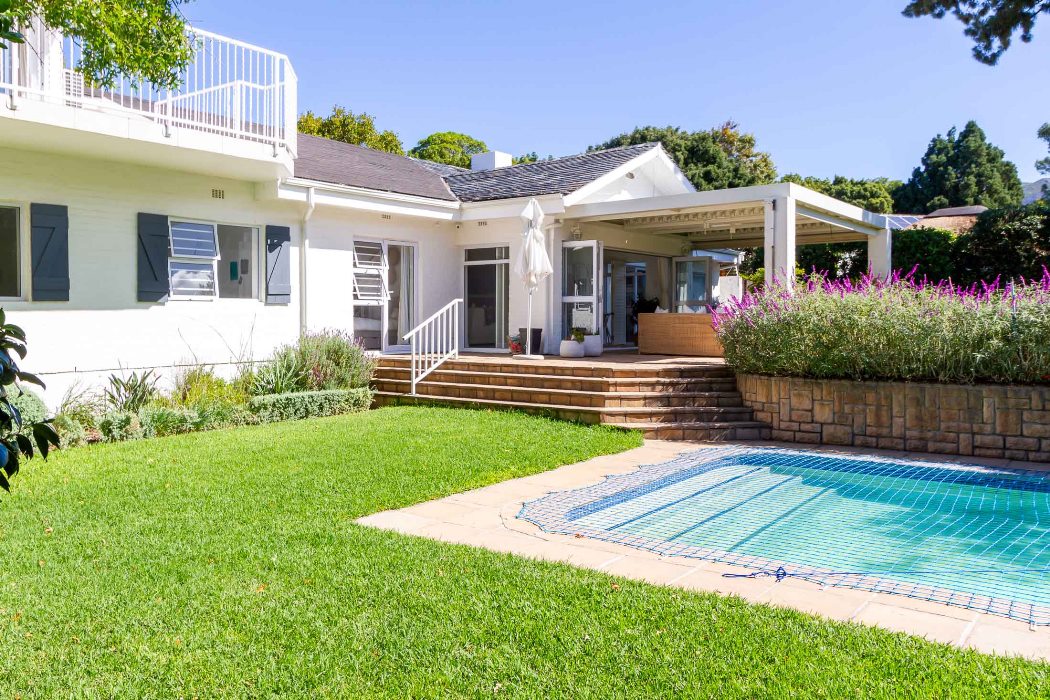Aristea
Please download our PDF for a full selection of images of this CVC selected property. (click on any image for full gallery)
Bedrooms
Pool
6
4m x 10m
Sleeps
Views
12
Sea, mountain
Bathrooms
5
The stunning sunsets viewed from the front patio will be certain to create memories never to be forgotten!
The open dining and kitchen areas create a great space for inspirational cooking and comfortable dining at the 10-seater dining table. The kitchen has granite tops and all a gourmet chef may need to create festive meals! A rustic breakfast eating nook is created with a table and bench set in the kitchen area as well. Adjacent to the dining area is an open-plan bar complete with 2 bar fridges for refreshments throughout your stay. The formal lounge area is entered into through double French doors and a quiet place to relax with a glass of wine or a good read. French sliding doors open onto the front outdoor patio area with views from the Long Beach to Kommetjie lighthouse expanse. The entertainment room is also separated from the main open-plan area by French doors – here you will find a cosy wood-burning fire place, wall-mounted flat-screen television and DVD Player.
Relax under the shady back verandah whilst overlooking the sparkling swimming pool framed by balau decking and the mountain as a backdrop. The front patio is covered and inter-twined with vines creating a true Cape Dutch feel. There are frameless glass concertina doors which open the space between the front and back patio areas completely creating a large living area perfect for warm summer nights. The well-positioned spa bath will ensure for some relaxation after a day at the beach or simply to enjoy the spectacular view with a difference!
- En-suite bathroom
- Sea and mountain views
- King size bed and underfloor heating
- Separate dressing room with built in cupboards
- Carpeted
Bedroom 1
- En-suite bathroom
- Queen size bed and day bed/baby cot
- Sliding doors with shutters to front patio area
- Situated downstairs
- Sea and mountain views
Bedroom 2
- En-suite bathroom
- Twin beds
- Underfloor heating
- Door leads to front patio/fish pond
Bedroom 3
- En-suite bathroom
- Twin beds and underfloor heating
- Sliding doors with shutters to front patio area
- Sea and mountain views
Bedroom 4
- En-suite bathroom
- Queen bed
- Separate entrance
- Wardrobe. Carpeted
- Garden views
Bedroom 5
- En-suite bathroom
- Separate entrance from Garden
Bedroom 6
- En-suite from bedroom 1
- Large bath
- Shower, double basin and toilet
- Heated towel rail and underfloor heating
Bathroom 1
- En-suite from bedroom 2
- Bath and shower
- Single basin and toilet
- Heated towel rail and underfloor heating
Bathroom 2
- En-suite from bedroom 3
- Bath and shower with single basin and toilet
- Heated towel rail
- Underfloor heating
Bathroom 3
- En-suite from bedroom 4
- Bath and shower with single basin
- Heated towel rail
- Underfloor heating
Bathroom 4
- En-suite from bedroom 5
- Bath and shower with single basin
- Heated towel rail
- Underfloor heating
Bathroom 5
- En-suite to sixth bedroomwith bath, shower and basin
Bathroom 6
Guest toilet off entrance hall
- Lounge is entered through double French sliding doors, and opens onto the outdoor patio area with superb views
Formal Lounge
- Separated from main lounge with French sliding doors
- Cozy wood burning fire place
- Wall mounted flat screen TV and DVD player
Entertainment lounge
- Dining room table seats 10
Open plan dining area
- Open plan well equipped kitchen
- Granite tops and breakfast nook set in kitchen area
- 2 electric eye level ovens, coffee machine, gas hob
- Laundry facilities
- Front patio covered with vines. BBQ and spa bath
- Front and back patio can combine when opening glass concertina doors
- Swimming pool (solar heated) framed by balau decking with mountain views
- Large lawn and garden area
- Outdoor shower
- Double garage and secure driveway parking
- Private security estate
- Wireless internet access and fax machine






