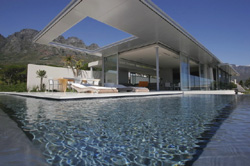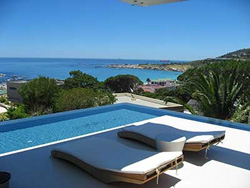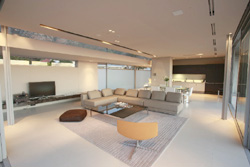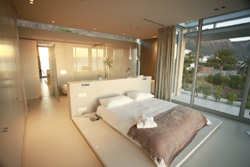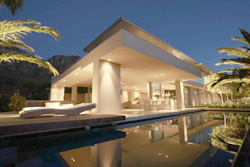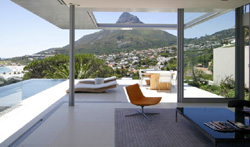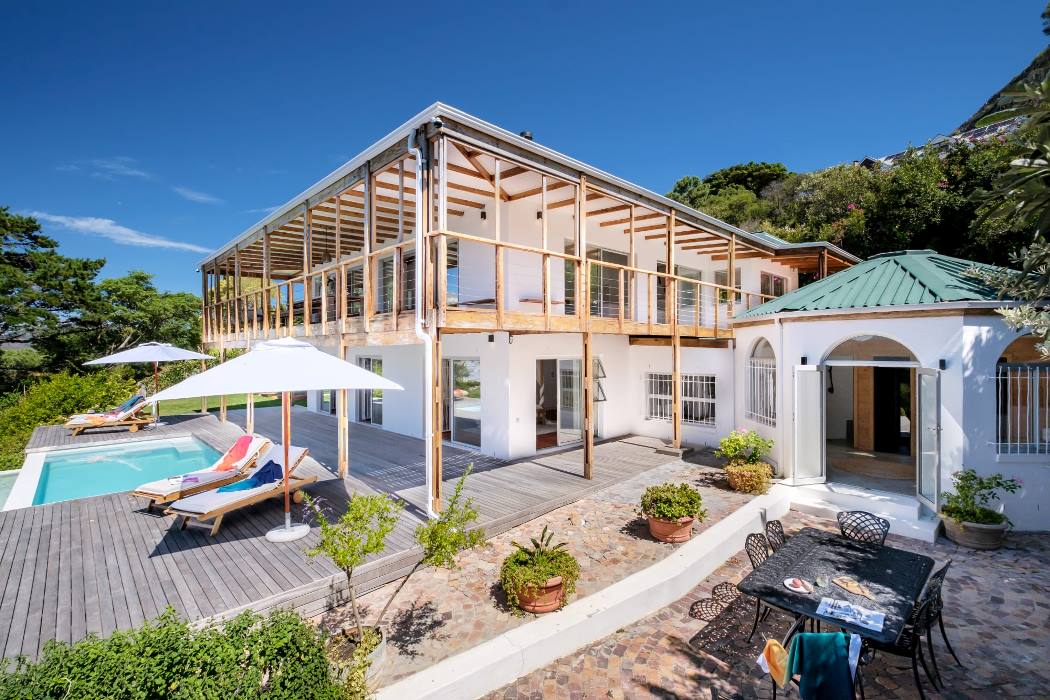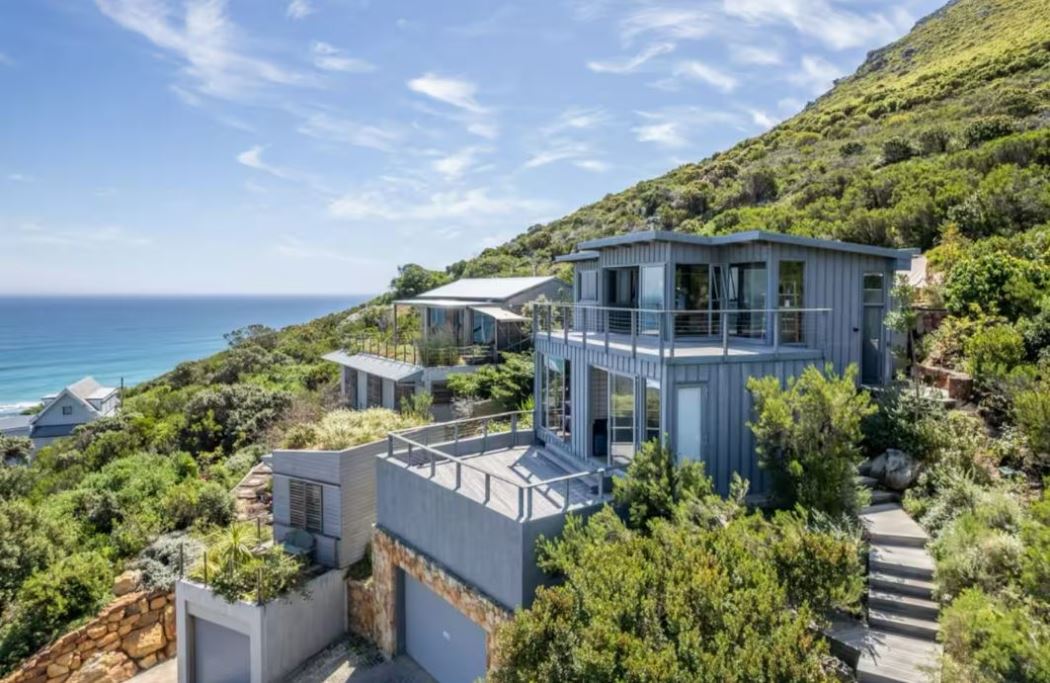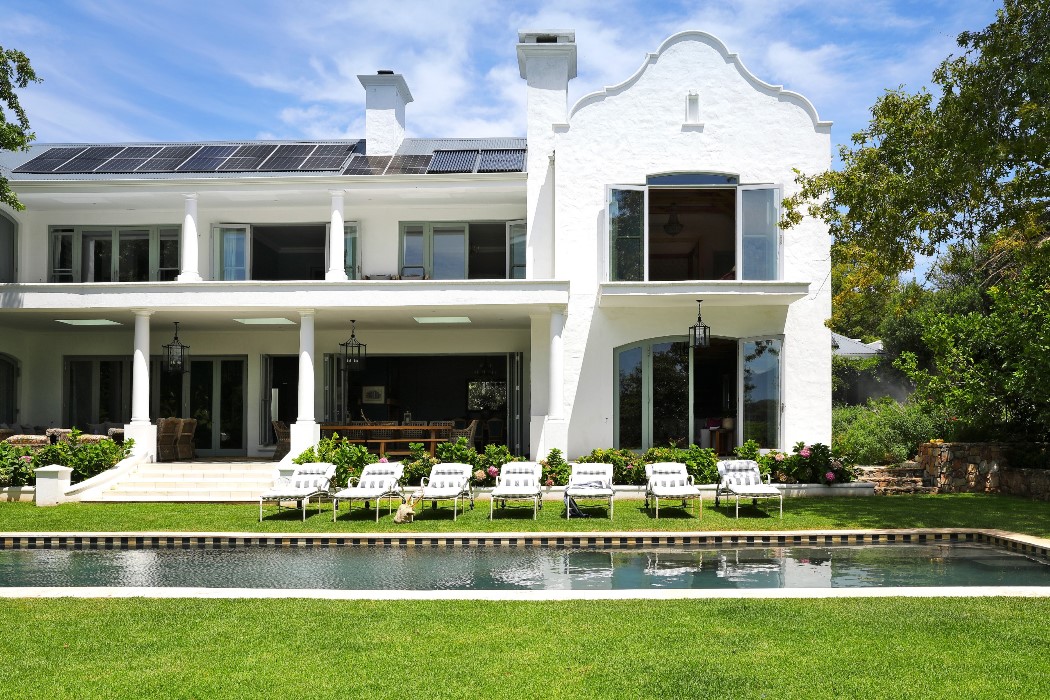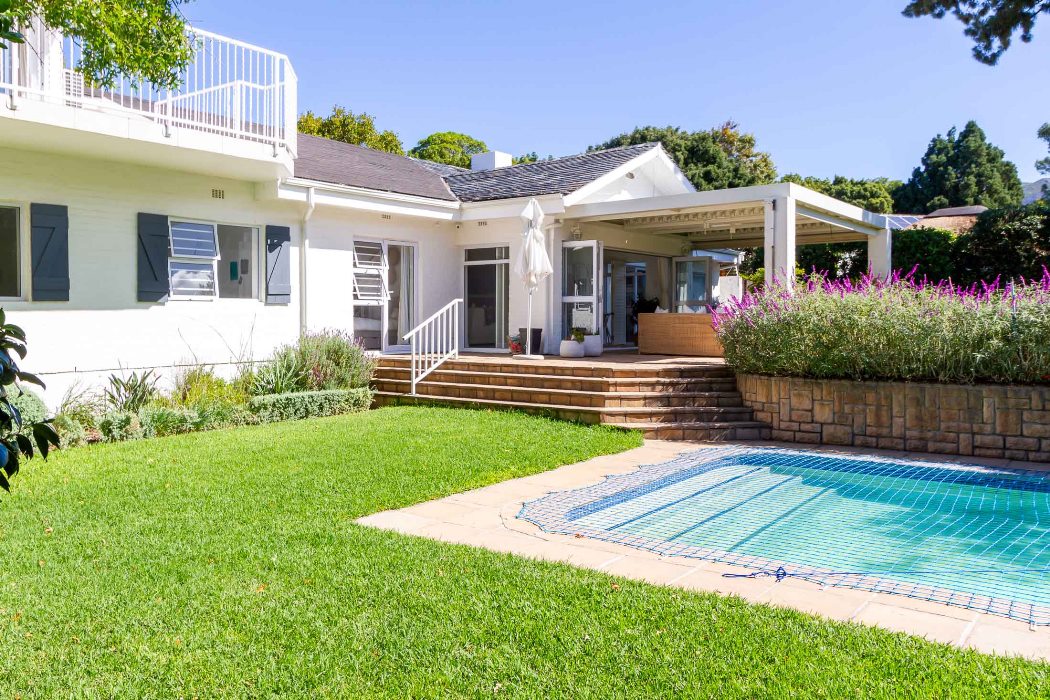Bond Villa
Please download our PDF for a full selection of images of this CVC selected property. (click on any image for full gallery)
Bedrooms
Pool
6
12m x 4m
Sleeps
Views
12
Sea, mountain
Bathrooms
6
It’s a dramatic space of glass, steel, organic textures... and more glass. The calming influence of water is brought into the home with a 12m x 1m Koi pond with a spectacular water feature. A seamless flow between indoors and out makes the spectacular view feel like an extension of the house.
Accented with fine fittings and unique designer furniture pieces, this contemporary space is in tune with its environment. Even without decor this space would never be empty, but rather filled with the all-encompassing view.
On a practical note, the house has state-of-the-art specifications throughout. From the security system, to the air-conditioning, the light settings and LCD TV’s in every room with access to the media centre, almost everything is controlled at the touch of a button. After all, why should you lift more than a finger on holiday?
You can reserve the entire house, or choose from the selection of the apartments within it. Designed by South Africa's leading architect Stefan Antoni, this house features state-of-the-art specifications throughout.
The ground floor apartment has 2 en suite bedrooms, kitchen, spacious lounge and dining room, office/workstation area, pond and expansive outside garden terraces with 12 meter rim-flow pool.
The separate guest apartment (also on ground floor) has an en suite bathroom, kitchen, lounge/bedroom and balcony. The top floor penthouse has 3 en suite bedrooms, kitchen, lounge, dining room and wraparound rim-flow pool.
The basement studio apartment is a bachelor pad with its own separate entrance.
- Top floor
- En-suite bathroom
- Part of top floor penthouse
- LCD TV
Bedroom 1
- Top floor
- En-suite bathroom
- Part of top floor penthouse
- LCD TV
Bedroom 2
- Top floor
- En-suite bathroom
- Part of top floor penthouse
- LCD TV
Bedroom 3
- Ground floor
- En-suite bathroom
- Part of ground floor apartment
- LCD TV
Bedroom 4
- Ground floor
- En-suite bathroom
- part of ground floor apartment
- LCD TV
Bedroom 5
- Ground floor
- En-suite bathroom
- Leads onto private lounge and kitchen
- Leads onto balcony
- LCD TV
Bedroom 6 (Separate guest apartment)
- En-suite from bedroom 1
Bathroom 1
- En-suite from bedroom 2
Bathroom 2
- En-suite from bedroom 3
Bathroom 3
- En-suite from bedroom 4
Bathroom 4
- En-suite from bedroom 5
Bathroom 5
- En-suite from bedroom 6
Bathroom 6
- LCD TV
Penthouse level open plan lounge
- LCD TV
Ground floor level open plan lounge
Open plan dining area on penthouse level
Open plan dining area on ground floor level
- Imported Poggenpohl kitchens with integrated Miele & Bosch appliances
- 1 kitchen on penthouse level
- 1 kitchen on ground floor level
- 1 kitchen as part of ground floor guest apartment
- Penthouse level has wraparound rim flow pool
- Ground floor level has 12 metre rim low pool
- Both levels have wonderful spacious balcony entertainment areas with couches, dining area and pool furniture
- Garage and driveway parking
- Underfloor heating throughout
- Integrated Daiken VRV air-conditioning throughout
- Alarm system with CCTV cameras & beams
- Motorized heat reflecting blinds to 1st floor west-facing windows
- Wireless ADSL network points covering all areas






